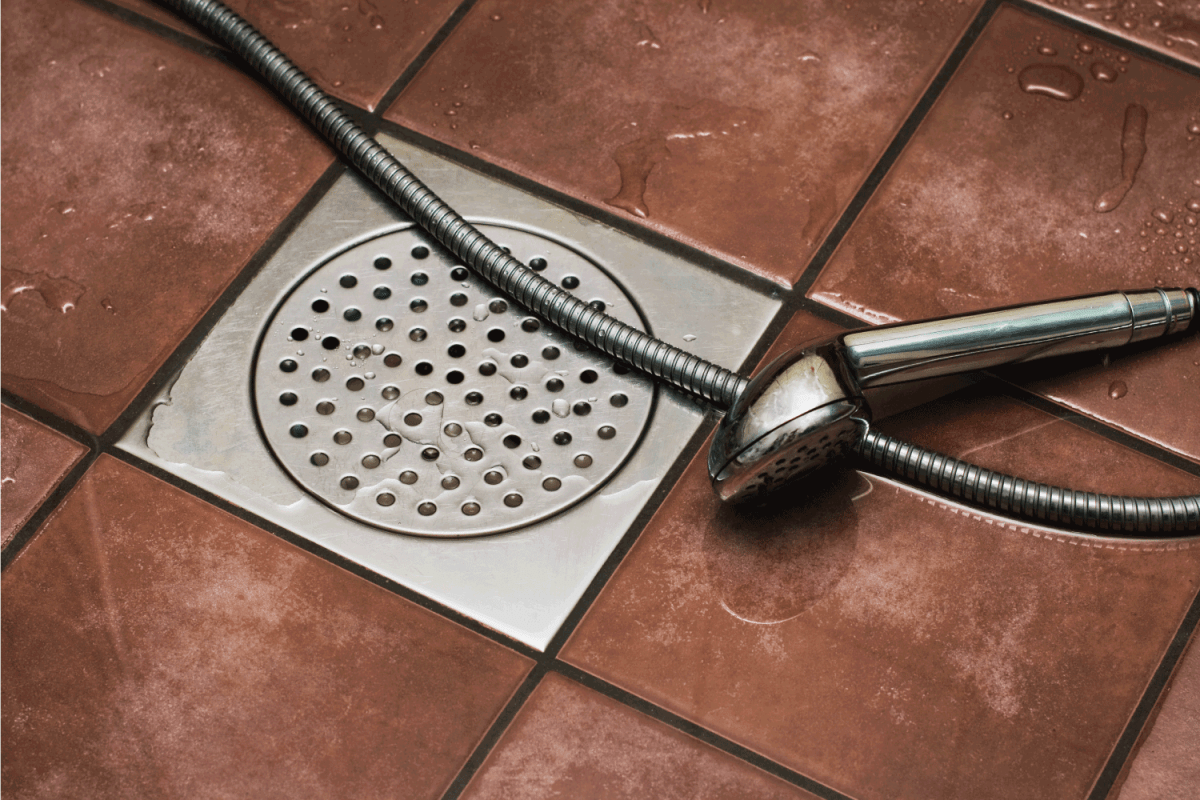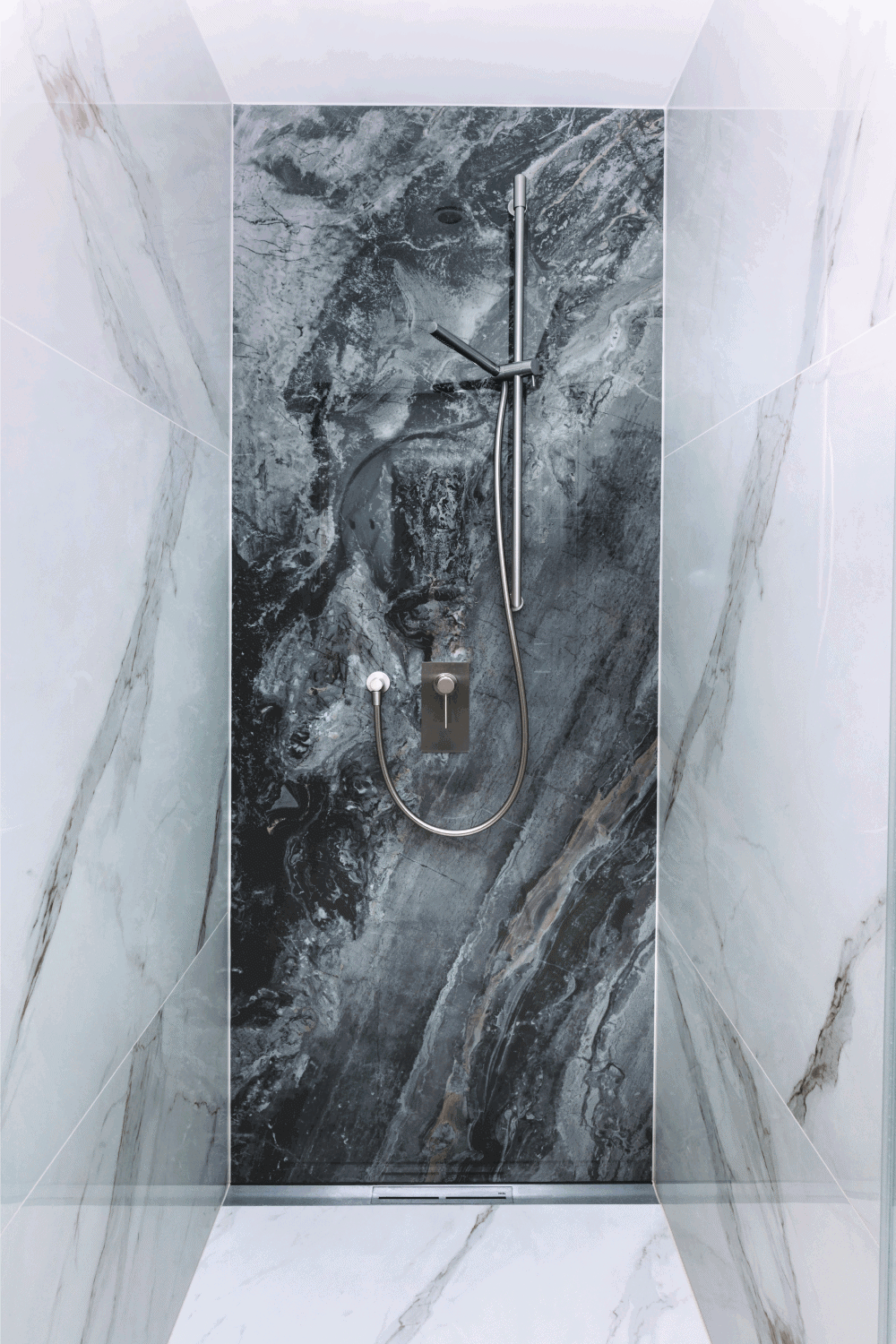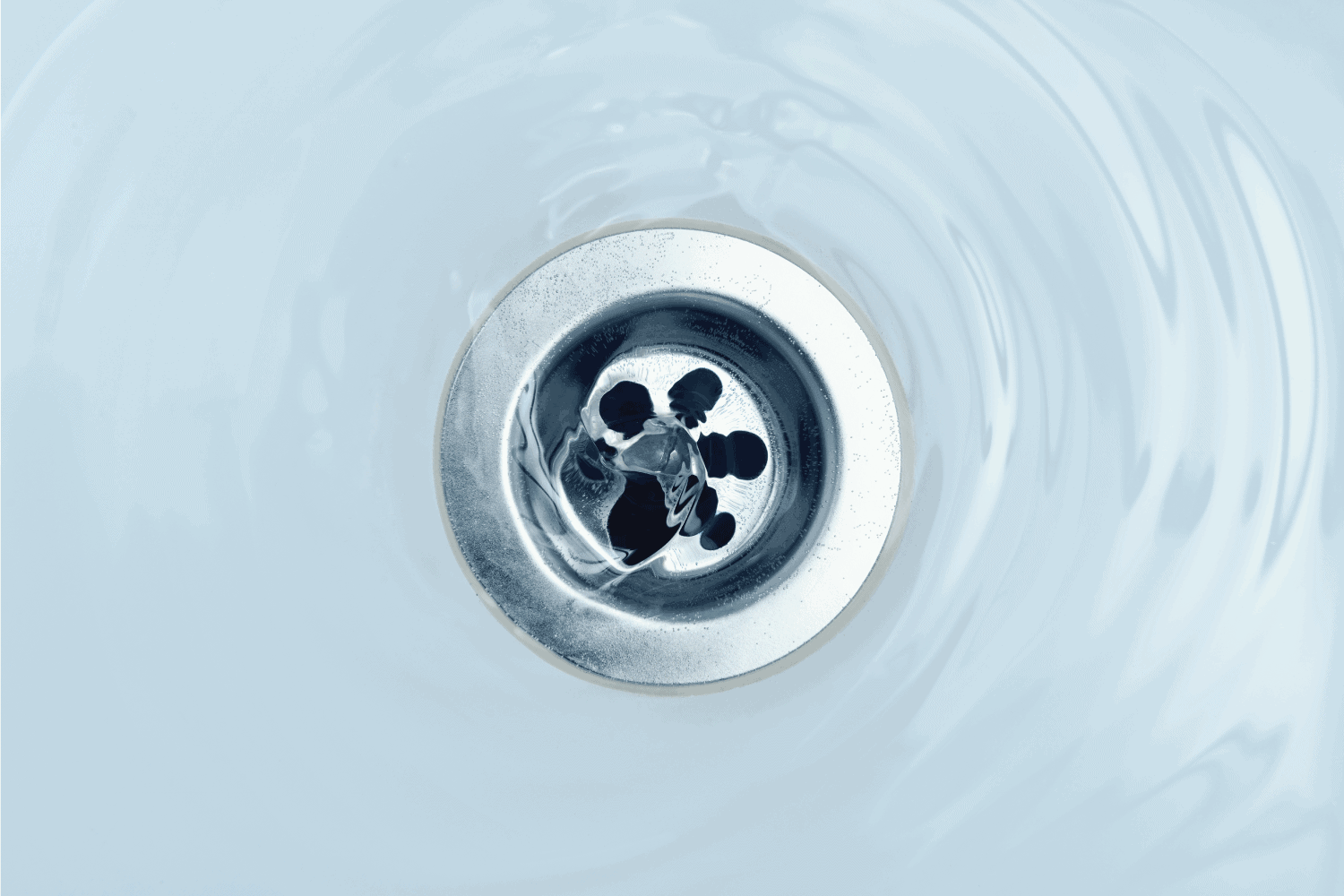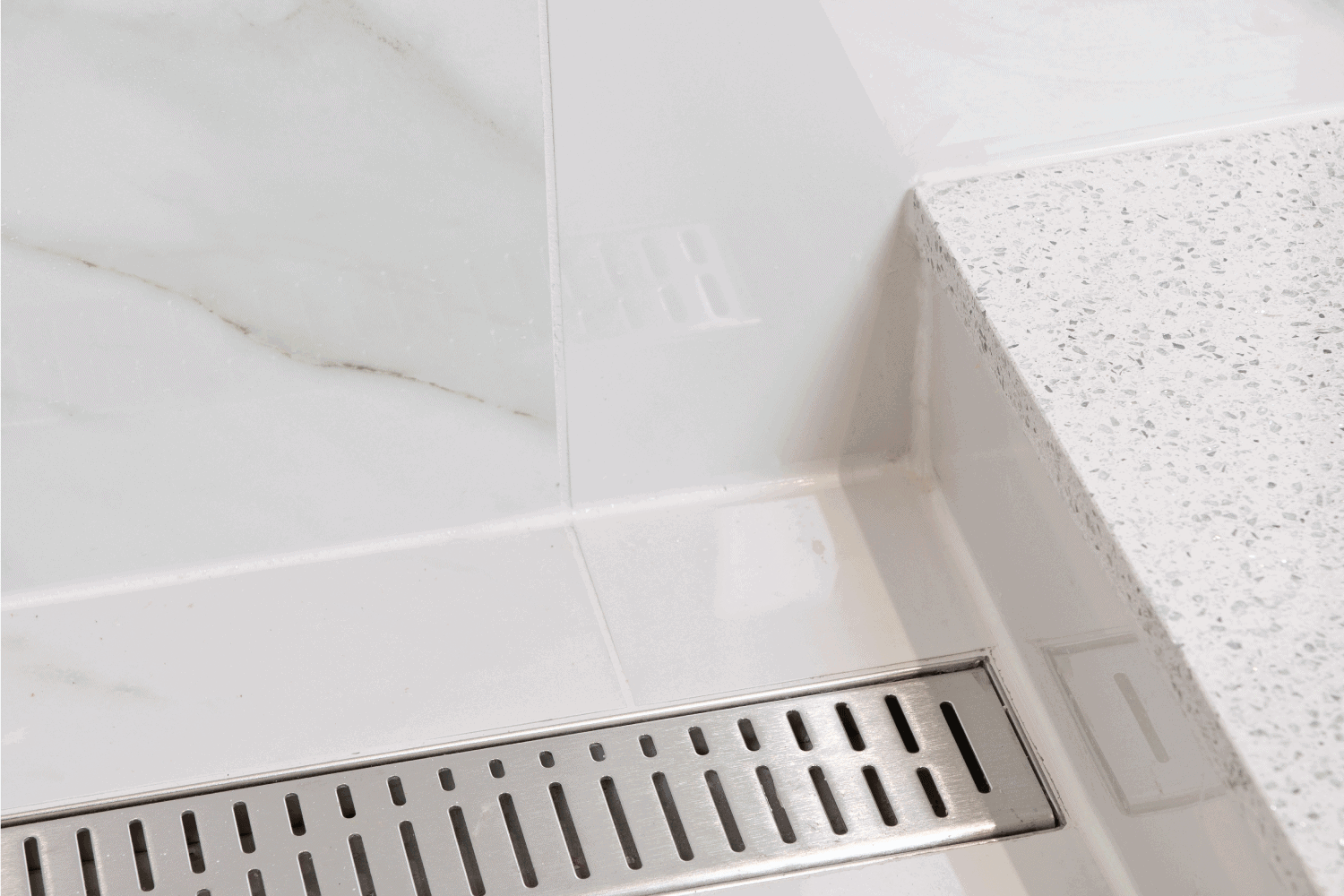Think of yourself halfway in the shower and realizing that the water is not draining. It starts as a puddle under your feet, and the next thing you know, you are ankle-deep in water. Scary, but not so much with the correct drain placement in the shower. We have researched the causes. And, we will help you in achieving that perfect position.
The drain in a shower should ideally be the lowest point of the shower floor. A correct shower floor generally has a slope to it instead of a level surface. So, the positioning of the drain is such that water from all directions slopes down to the drain.
That is for the typical positioning of the drain but is the installation all that easy? We discuss the different types and their positioning further in the article. If that is the information you seek, keep reading ahead!
Contents

Classifying Shower Drains
Your choice of shower drain is going to influence its position on the floor. Centralized or sideways may be the conventional methods, but installing a drain is a much more complicated task. We have categorized shower drains into two groups. One of which is based upon the style while the other on the number of pieces. Whichever works best for you, remember that it should be in character with the layout of your shower floor.
Let's get into the details.
The Different Styles Of Drains
Shower drains are classified depending solely on their placement. Each shower drain style is equally effective in its purpose and has several products under it. Read through and settle on whichever works best for you.
Point Drains

Point drains are the common drains you see in most residential showers. Not only are they placed practically but also come under a budget. They are generally circular, which is why fitting them on a tiled floor requires cutting and work. Newer point drain models are also available in square drain gates. They are relatively easier to install on a tiled shower floor.
Point drains ideally sit in the middle of the shower floor or by the end of the wall. Either way, the water drains downward by a slope in the bottom. When placed by the wall, the floor is sloped sideways.
Linear Drains

The long and rectangular structure of a linear drain stretches across a wall. Therefore, shower floors with linear drainage systems slope in one direction. As the drain itself runs the whole length of a corner wall, water from all sides automatically gravitates towards it.
The side sloping gives you a vast selection of bathroom tiles as no cutting on the actual floor will be involved. Their unique placement style also modernizes the whole appearance.
How High Should A Linear Shower Drain Work?
The aforementioned standard drain pipe height is ⅛-inch lower than the floor top. This size applies to the linear shower drains too. However, if the shower particularly has higher GPM, an adjustable linear drain could give you a higher coverage up to 2 inches or even 3 inches.
How Does A Linear Shower Drain Work?
Linear drains are different from typical ones you would see. Standard ones will focus on draining through a center. The difference with a linear drain is that it has a long and line shape. It is best for one-direction-pitched showers.
Linear drains let water flow through into a trough or channel. The trough/channel is present underneath the shower floor. This spot is where it connects to the regular drainage system. For placement, you can place them anywhere you want in the shower.
The Different Types Of Drains
Shower drains can be single, 3-piece, and multi-pieced based on their installation procedures and placement on the shower floor.
Single-Piece Drains

Single-piece shower drains are one of the simplest drain placements you will face. Always place the drainpipe right below the recessed area of the pipe socket. This way, it is right below the tile. Once that is in, screw the strainer on top.
These one-piece drains do not have a lot of components. They are ideal for shower bases that are tiled but placed over concrete floors.
3-Piece Shower Drains

The 3-piece shower drains are ideal for bathrooms with wooden subfloors that are prone to rot and mold. The drain fits a tiled floor to a shower pan or liner to prevent such an occurrence. Its placement involves three parts, allowing you to customize as per the thickness of the tile.
The middle portion goes on top of the shadow pan. It plays a significant role in the overall function of the drain. The bottom piece rests in the drainpipe, and the final component is attached to the top.
Make special consideration for sealing each part properly as any leakage over the subfloor negates the purpose of the drain. The 3-piece drain is adjustable in height and can also double as a floor drain.
Multi-Piece Drains
With so many components to get right, multi-piece drains are the most complicated shower drains to place. A strainer, a locking ring, gasket, a threaded drain body, and a tightening nut are a few of the many components. Each of these performs a function of its own.
It is better to let a professional handle the work, but you may do so if you have the skill. In general, most parts of the drain go below the shower floor to the drainpipe with a shower base on top.
You must now be sure of what drain type to buy for your shower. However, that is not all that goes into an efficiently installed shower drain. There are more technicalities that you must consider before making a purchase. Make sure you have got it all covered.
Does A Shower Drain Need A Vent?
A properly placed drain without a vent is a poorly placed drain. That perfect air equilibrium that a vent provides is crucial to let the water drain. Additionally, the vent will also act as a barrier to sewer gases, much like the trap.
Distance Between The Drain And The Vent
A maximum of 8 feet vertical distance between the vent and the drain is acceptable for most situations. However, this value may fall up to 5 feet, depending upon your area. If the shower is too far away, you may need to drill some extra holes to set up a separate vent.
Size Of The Vent
For a 2-inch traditional shower, a vent must at least be 1 1/2 inches. This size may extend up to 2 inches but no more. The value is subject to the requirements of your area's building code.
What Size Drain Does A Shower Need?
You will find drain models and manufacturers constantly recommending the 2-inch drain size. This size is the minimum you must achieve to ensure a standard water flow.
How High Should A Shower Drain Be From The Floor?
For the recommended 2-inch drainpipe, the distance from the floor should be no higher than the following value: the distance 1/8-inch lower than the top point of the bottom. This area is the point where you will be placing the base or the strainer for the drain.
Does A Shower Drain Need A Trap?
A trap is necessary to protect the shower drain from harmful substances in the sewer. Most shower drains come equipped with a P-trap which acts as a shield between microorganisms, toxins, and sewer gases to prevent them from entering your home. They also redirect the flow of wastewater away from your living place.
Can A Shower Drain Be Moved?
Bathroom renovations often call the need for relocating shower drains. Yes, the shower drain is movable, though not easily. You will have to dig up part of the floor with the drainpipe and relocate it to wherever you deem fit. While it is a costly task, knowledge of how you can do it comes in handy. This type of task is best left to plumbing professionals if you don't have the skills or know-how.
Final Takeaway
Shower drains are an important yet often overlooked component of the bathroom. We have provided you all the information you could need regarding the placement of shower drains. Good luck finding the perfect fit for your shower floor!
Before you go, do you have other questions concerning the shower? Are you wondering if showerheads are universal? We have some answers. Check out our post here.
How about the bathroom floor? Need help replacing a rotted bathroom floor? Check out our post here. Until next time!
