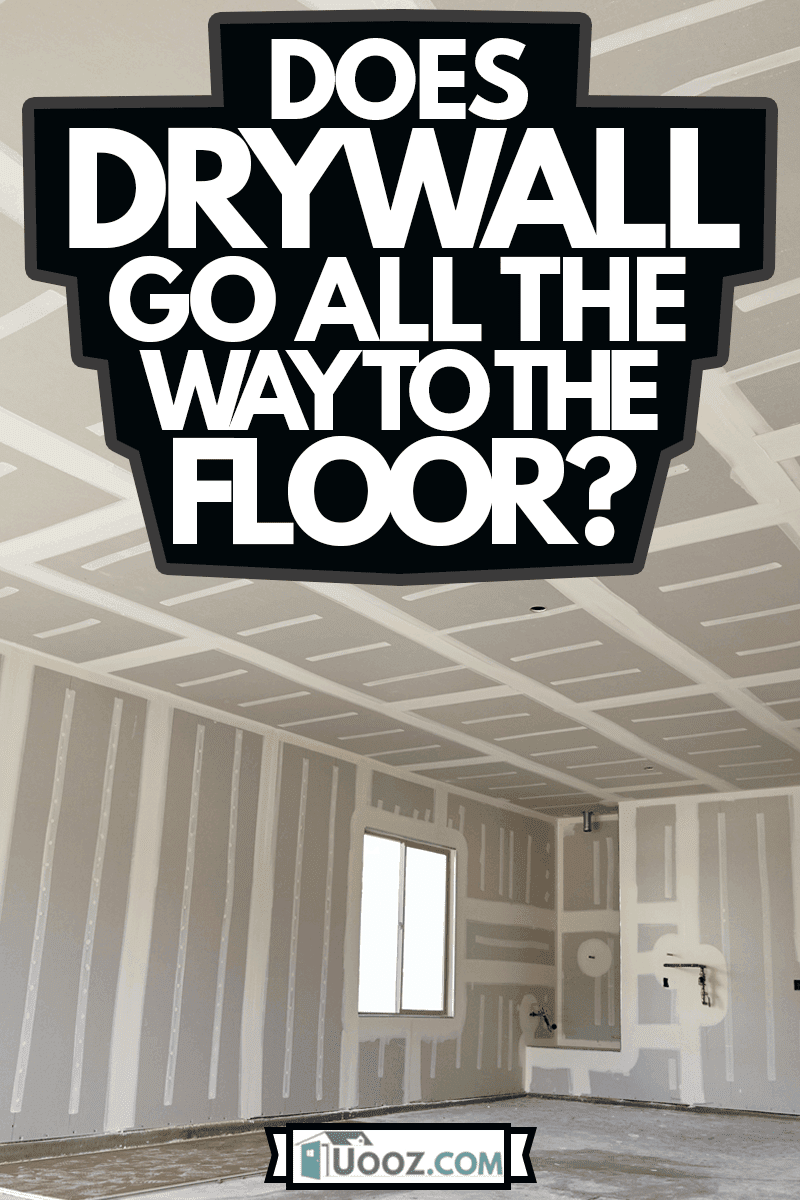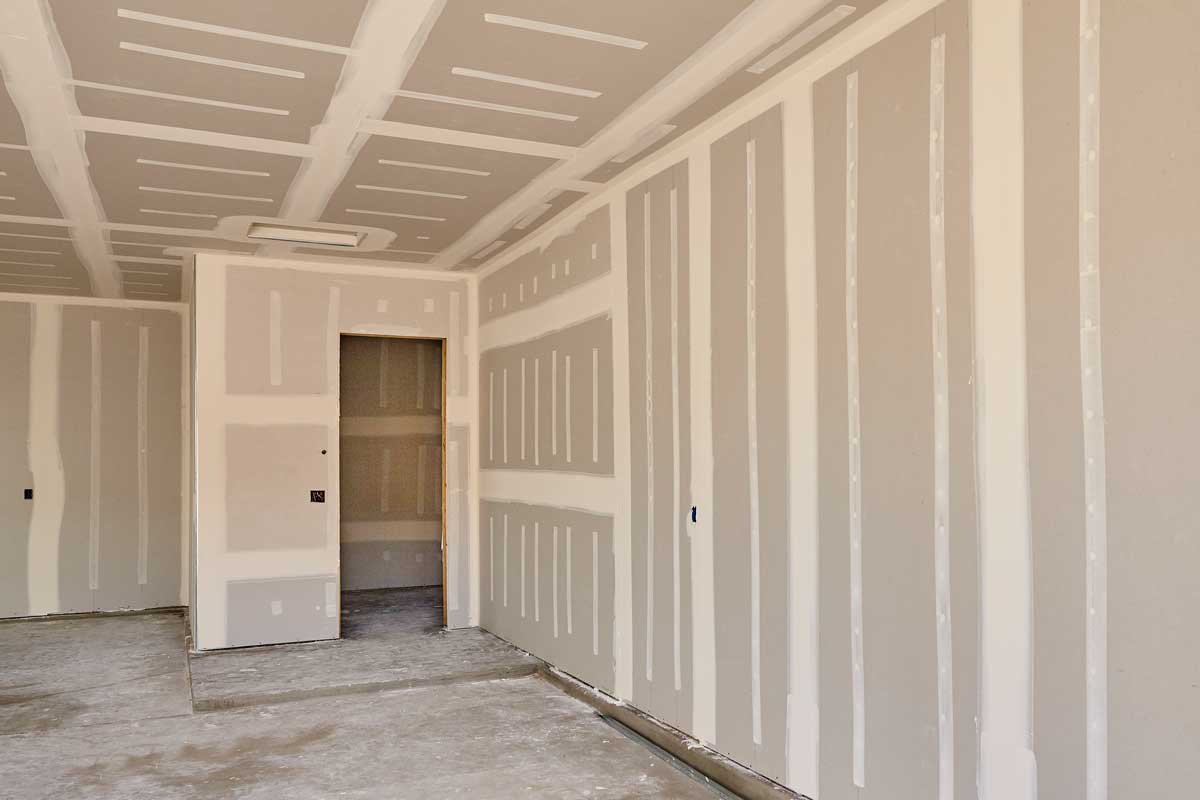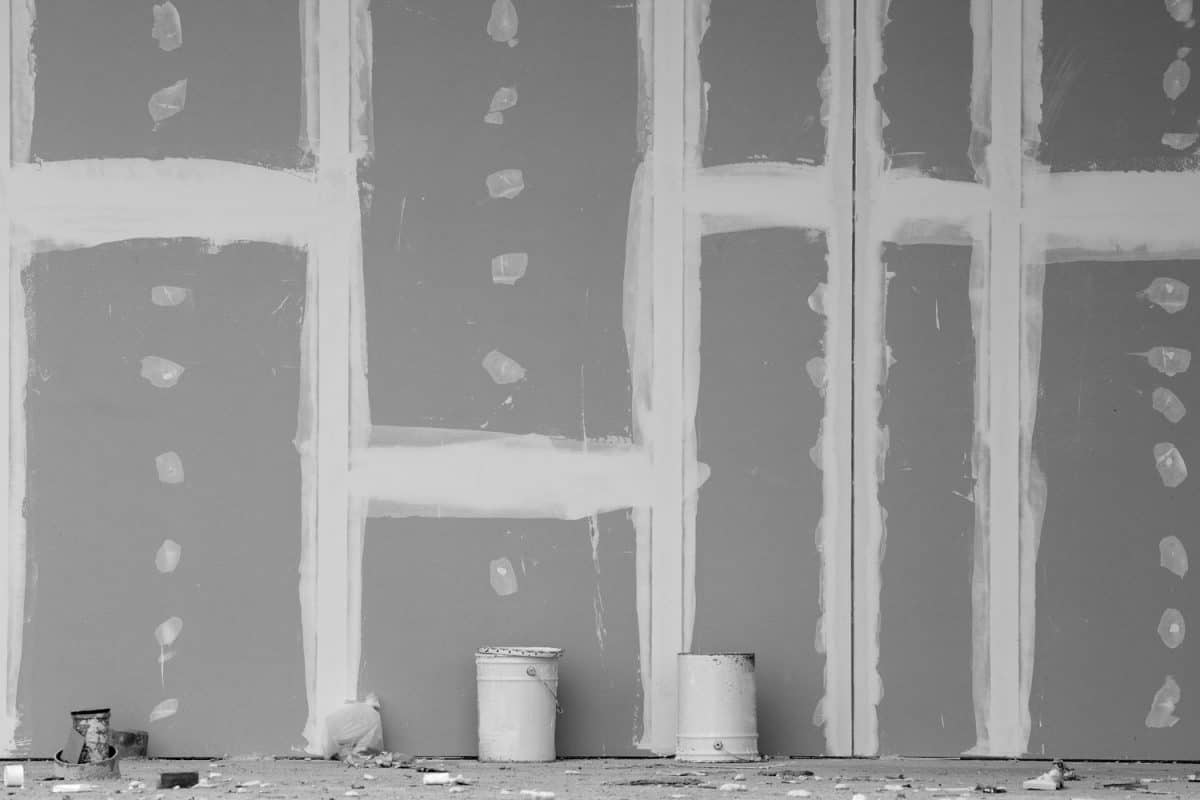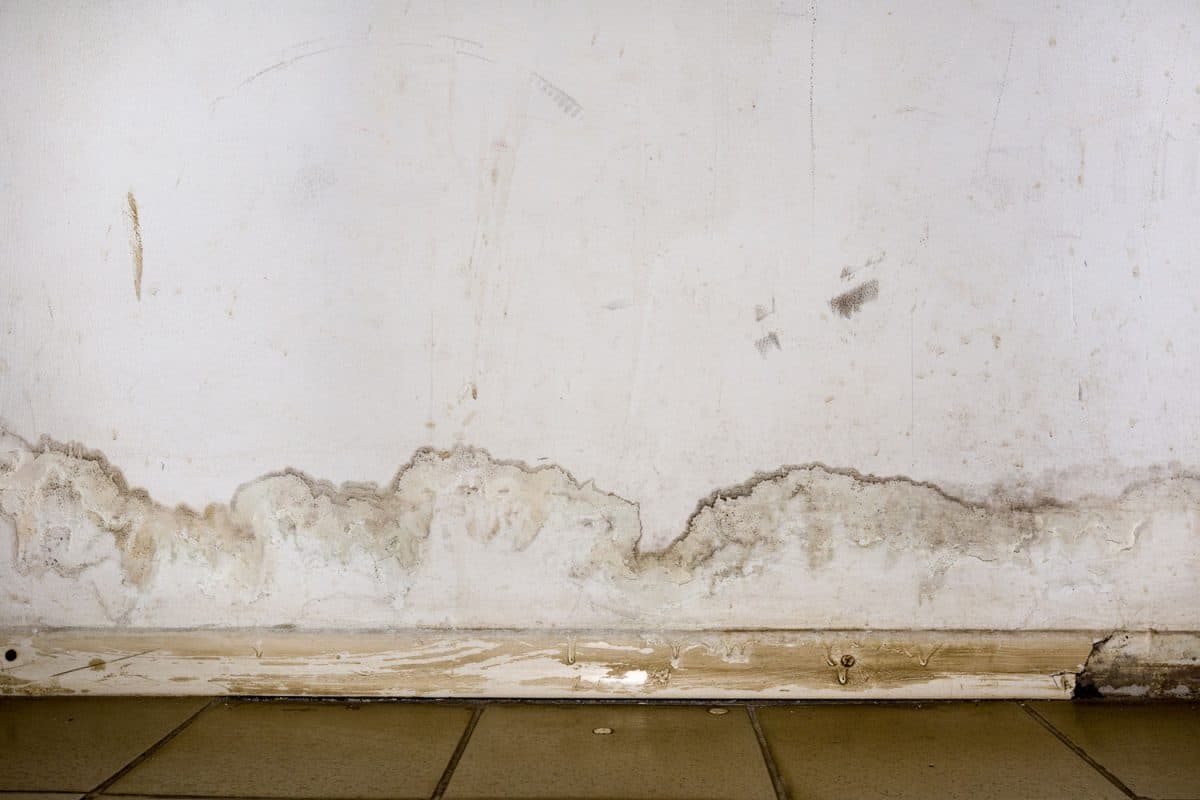If you're planning on doing some construction around your home, you'll likely be doing some work with drywall. To do the best job, you need to know how to hang it properly, including where it should hang in relation to the floor. We've done the research for you, so you can hang your drywall appropriately and avoid common issues and damages.
Drywall shouldn't be touching your floor when you hang it. The best option is to hang drywall around 1/2 inch off the flooring in your home.
This gap allows you to hang the drywall level across the ceiling, even if the floor isn't level. It also keeps the drywall from sitting in and wicking up moisture which can lead to deteriorating walls.
Continue reading to learn more about why drywall shouldn't go all the way to the floor. We'll also discuss some issues and other common questions you might have about drywall construction.

Does Drywall Go All The Way To The Floor?
When you hang drywall, you should not let it touch your floor for a number of reasons. A "modern home" look might run drywall all the way to the floor, but you'll likely end up damaging the wall with a vacuum, broom when you wash the floor, or through general wear and tear.
Easier to finish the floor
If your drywall touches the floor, it makes it more challenging to finish the floor. You'll want to hang your drywall before you install flooring, so it would be in the way and lead to uneven edges in your flooring. It can also easier be damaged during floor installation, in ways you can't just paint over.
Prevents the drywall from absorbing moisture
With drywall going all the way to the floor, it's at a much higher risk of absorbing moisture off of the floor and cracking, deteriorating, or falling apart. That gap will be sealed later by a combination of floor trim and drywall mud, which protects your drywall from most of the dangers letting it touch your floor causes.
For more information about how drywall can absorb water in your home, check out our article Does Drywall Absorb Water Or Moisture?
Has extra support for the drywall
You can also feel better about your walls with that gap. Running drywall to the floor without trim means the base has nothing as extra support. Drywall isn't incredibly durable, so with kids bouncing toys off the base, it's likely you'll end up with cracks and damage.
Improves insulation
Believe it or not, the gap in your drywall improves your home's insulation. Instead of the drafts let through by the uneven bottom of drywall, it will be firmly sealed when you fill it in with caulk or drywall mud and connect it to your baseboards.
You also get a much cleaner, finished look to the base of your walls this way than just running mud across the base.
Does drywall go up before flooring?
Drywall is usually installed before flooring to avoid damaging the flooring. Mud and dust from drywall installation can ruin a finished floor even if you try to protect it with coverings. It's much easier to paint over and clean up incidental damage to your wall from floor installation than to try to save your floor.
Of course, your subflooring, like a wooden or bare concrete floor, will go in before drywall. It's one of the first things finished in-house construction. It also doesn't carry the same damage risks associated with it.
You might also consider finishing your walls with paint and primer before installing flooring. It removes the risk of paint spills on your floor that can soak into wood or be tough to clean off. Then once the flooring and trim are installed, a final light coat of paint can cover any scratches or blemishes leftover from a floor installation.
How long does drywall take to acclimate?

How long it takes drywall to dry and acclimate is entirely dependent on the temperature and humidity. The more humidity in the air, the cooler the temperature, and the amount of air circulation in the workspace, the longer it takes to acclimate.
You can find a handy drying chart from thisisdrywall.com that's helpful for figuring out the proper acclimation time in your conditions.
For example, say you hang the drywall in a controlled home that's 60 degrees Fahrenheit with 80% relative humidity. In this case, you can expect it to take 2 1/2 days for the drywall to finish drying out and acclimating. This gives plenty of time for all the components in installation to be properly set.
Which way do you hang drywall?

For in-home construction, you'll typically want to hang drywall horizontally instead of vertically. There are a few reasons for this, including:
- Fewer seams that are easier to hide
- Hides uneven or bowed out studs
- It's easier to finish seams that are at a level height than bending up and down
It's also worth considering that drywall can be bought in sheets long enough to cover most walls end to end. You'll have less cutting or shaping to do this way. It also just looks better in homes since bulges in studs can be magnified with vertical hangs when a seam falls on them.
Why does drywall have a tapered edge?
The tapered edges of drywall allow the sheets to fit together much easier and let you get an even finish on top of the seams. Two flat edges are harder to line up correctly, while the tapered edges help guide you to place drywall in the right positions while making finishing easier.
Tapered edges also allow you to fill and finish your seams more easily. You can get plenty of mud into the depression to help bind the sheets together and then sand it much faster since that mud is down in the gaps where the edges meet.
How do you fill a gap between drywall and the floor?
The easiest way to fill in the gap is to use drywall mud and moisture-rated caulk. This is best done when the gap between the floor and drywall is less than 3/4 inches. It's also one of the last things you'll want to do in your construction after your flooring and trim are installed, so you get a proper fit.
Your trim should be around the same thickness as your drywall. Once installed, it should cover most of the gap between the floor and the bottom of your drywall. The small gap that is leftover (if any) is sealed with a layer of drywall mud or caulk, then sanded down to get an even finish.
Even if the trim covers the entire gap, you'll need some fill to marry the drywall to the trim. It'll cut down on dust, give you better insulation, and protect both the drywall and trim. Drywall mud, J-Bead, and caulk are all options for this process.
Should There Be A Gap Between The Floor And Drywall?

There absolutely should be a gap between the floor and your drywall. The gap protects your drywall, and the gap size is typically around 1/2 inch but can be adjusted based on your floor trim. It also makes flooring installation easier since you'll be doing this after installing drywall.
For more information about drywall and drywall construction, check out these articles:
