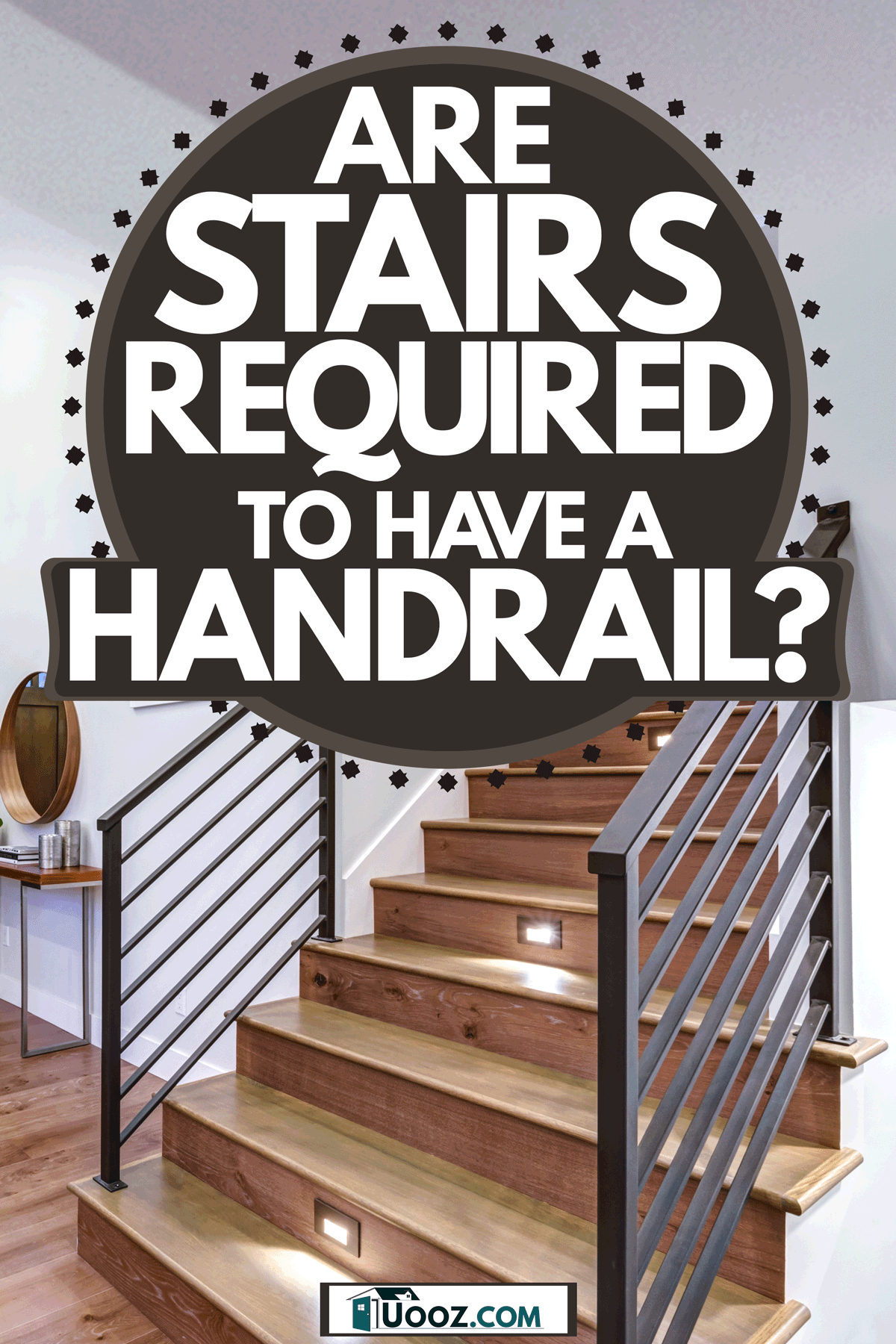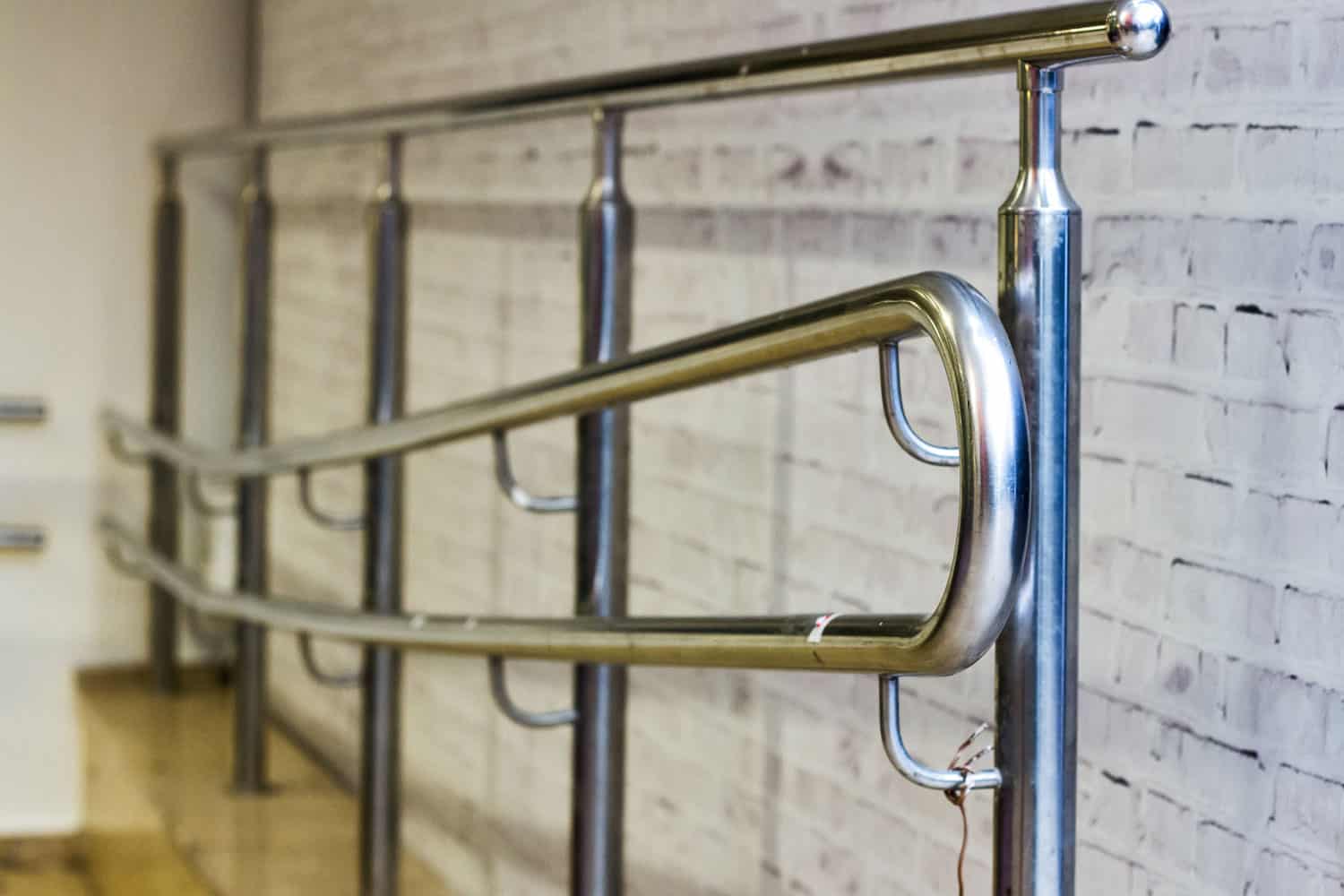When you’re remodeling and start working on a major staircase, you should know you need handrails. But for other projects like constructing a deck with two small steps down to the yard, adding handrails seems like a huge hassle. Finding out when and where you need handrails can be daunting for anyone unfamiliar with building code, so we dug into building regulations to let you know when you need handrails and how to get them up to code.
According to the Americans with Disabilities Act Standards for Accessible Design (ADASAD), handrails must follow the criteria below:
- Must be installed on all stairs.
- Should be placed on both sides of the stairway or ramp where applicable.
- Have to be continuous along the full length of each flight or run.
- Must be between 34 and 38 inches high; measured from the top of the handrail’s surface to the stairs' walking surface.
- Have to retain a consistent height (measured as above) throughout the entirety of the stair system.
- Need a minimum clearance of 1.5 inches between the gripping surface and nearby objects or surfaces.
- Should not have their gripping surfaces obstructed from the side or top, and the bottoms cannot be obstructed for more than 20% of the length.
- Should extend beyond the top of a flight of stairs for 12 inches starting from the nosing (an optional lip on the edge of each stair). For the bottom section, the extended handrail should equal a step’s depth.
These rules apply to both indoor and outdoor stairways, with some exceptions. For example, the handrail extension beyond the top and bottom of a flight doesn’t apply to the inside rail of dogleg or switchback style stairs; instead, they require the inside railing to be continuous throughout the series of flights.
Navigating building codes and regulations can be difficult, so we will go over some other details you should know before adding handrails. We’ll touch on which set of building codes you should look at, the difference between handrails and guardrails, and how much weight a handrail needs to support.

Which building codes should I look at for handrails?
There are three main series of building codes that you should keep an eye on during any project: I-Codes, the ADASAD, and OSHA regulations.
I-Code
The minimum requirements fall under I-Code, a series of building regulations set by the International Code Council (ICC). They publish separate rule books for different types of buildings, including residential areas. When you hear building code, these are the major guidelines you’re probably thinking of. The I-Code only accounts for most building codes; states and other local governments will add their own rules, so you’ll have to look up the regulations in your area.
ADASAD
ADASAD was made to follow all I-Code requirements and builds from those regulations, so they follow all the basic building guidelines. We used ADASAD as the basis for the list above because it contains some of the best guidelines for constructing safe, accessible structures. ADASAD is often stricter than I-Code. For example, building codes require handrails on all stairs with two or more risers (two steps), while ADASAD implies they’re needed on all stairs. ADASAD mostly applies to public and commercial spaces, though, so residential areas don’t always need to follow them.
OSHA
The Occupational Safety and Health Administration (OSHA) is different from the previous two guidelines because they focus on safety in work environments. OSHA rules apply to most places where the public isn’t allowed, such as construction sites, factories, shipyards, hoist areas, and other labor stations.
What are OSHA standards for handrails?

OSHA rules aren’t meant to cover the building requisites for finished residential and public areas like houses, apartments, commercial buildings, etc. Still, they will cover the construction sites in those areas until project completion. Their rules can be important when you are working on a bigger project where you need to place temporary stairs, like building a second-floor addition.
According to OSHA guidelines, handrails must follow the criteria below:
- It must be between 30 and 38 inches high; measured from the top of the handrail’s surface to the stairs' walking surface.
- Need to be smooth with 2.25 inches of clearance between the rail and any other objects or surfaces.
- Must withstand 200 pounds of force pushing down or out on the handrails and within a two-inch range of the top rail, along the entire system.
- Handrails shouldn’t extend past the final posts by default unless they’re not a projection hazard.
These are only the main points of OSHA’s guidelines for handrails, and they don’t include any of the extensive rules surrounding guardrails. The guidelines will also change depending on the year the stairway was installed. For the full list, look at their website.
What is the difference between a handrail and a guardrail?

Despite the terms being used interchangeably, handrails and guardrails aren’t the same and have different regulations as a result. A guardrail is a sort of barrier to prevent you from falling off the stairs when you lose your balance. By comparison, a handrail needs to be a sort of grip-able railing that gives you a handhold to steady yourself.
Handrail regulations include things such as enough space for your fingers between the railing and other objects. They also have minimum thickness and diameter requirements, which should already be implemented when you buy handrailing. Guardrails have no such rules since they don’t need to be grab-able, only sturdy and high enough to stop you from falling off an edge. If your renovation includes plans for open-riser style stairs, check out our guide on how to carpet open-riser stairs and get a head start on the next step of your project.
Can the guardrail and handrail be the same?

It depends on the local building codes, but it’s possible. OSHA allows the top section of a guardrail to count as a handrail for some designs installed before January 17, 2017. If your stairs fall into that category, you might find the top rail substituting for a dedicated handrail as long as it sits between 36 and 38 inches above the stair’s surface as per OSHA’s guidelines.
For all railing installed after that date, the top rail and handrail must be separate. Those railings also have different heigh requirements; the top rail can’t be shorter than 42 inches above the stair’s edge, while the handrail can range from 30 to 38 inches high.
Should a handrail be on the right or left?
For commercial and public areas, handrails should be built on both sides of the stairwell. Local regulations and codes might allow for a single handrail to be used in residential buildings or buildings with existing narrow stairways and ramps, so you’ll have to double-check.
How much weight should a handrail hold?
A handrail needs to withstand a 50-pound load pressed against it uniformly (along the entire handrail) or a concentrated 200-pound load pushing down or out on one point. OSHA also requires the weight tests to be applied to the top two inches of the railing system anywhere along the entire length and remain intact.
To Conclude
While these regulations aren’t required for small projects that don’t need a building inspection, they are the standard for safety, so we highly recommend using them. Don’t hesitate to call your local building and zoning departments for help or clarification. Now that you know how to handle handrails, you can focus on other renovations like adding a basement to your modular home.
