If you're building a multi-story home, you'll need a staircase. However, stairs can take up a lot of space and eat into your useable square footage. So, one thing you might be wondering is just how much space a staircase takes up. We did the research to bring you the answer.
The space required for a staircase depends on the type of staircase you choose to install and the location in your structure. Most staircases require a minimum of 30 square feet at the top and bottom, allowing 3 feet of width with a horizontal run of 10 feet. The required space increases with an increase in length, width, ceiling height, and turns.
If you still have some questions about the footprint of a staircase, don't worry. In this post, we'll discuss the topic in more detail. Keep reading to learn more about the different staircase types and how each fits into a floorplan. Without further ado, let's get into it.
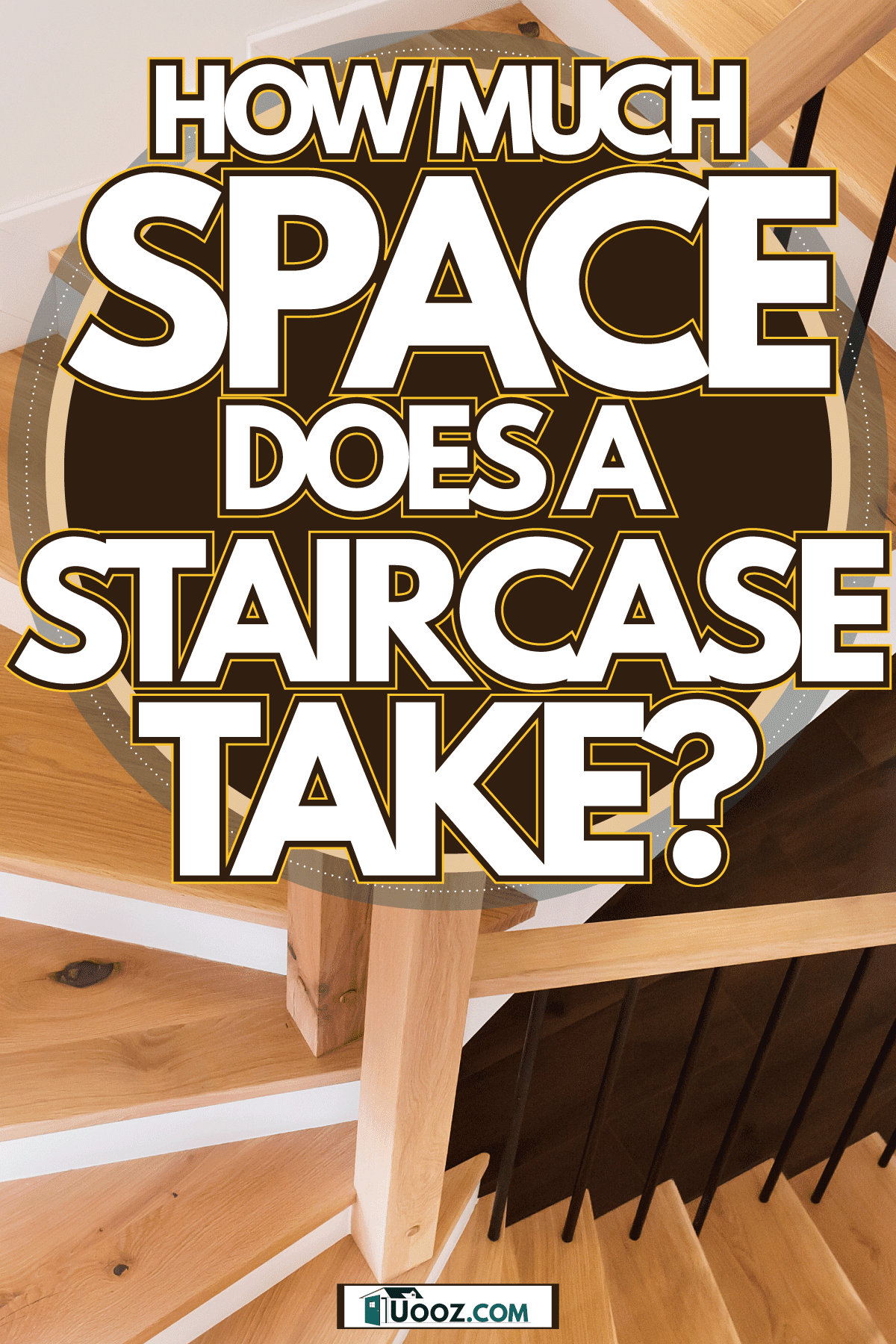
How Do I Figure Out How Much Room I Need For A Staircase?
There's a simple mathematical process that you can use to calculate the space needed for a staircase. You need to know the following information:
- Exact height ceiling to floor (rise).
- The height you want the stairs (riser).
- Width (depth) of your steps (tread).
- Measurements of your handrails.
- Length of your stairs (not less than 36 inches)
Estimate the number of risers by dividing your rise by the estimated height of each unit. Then round up to a whole number. Next, divide the rise by the number of risers to get the exact rise of each unit. Multiply the riser by the width of your treads, giving you the run length of the stairs.
Make sure you have code clearance for headspace and any stairs located under the second floor and that your handrail meets specs.
You can also use an online calculator to provide you with your exact calculations based on your specific measurements.
Take a look at this video that covers IBC building codes for stairs:
Which Kind Of Staircase Should I Choose?
There are many styles of staircases, and the right one for your project depends on your architectural taste and the amount of space you can sacrifice in your specific floorplan. Some staircases take up minimal space, while others are a lavish focal point.
Straight Staircase
The straight staircase is a basic staircase with no turns, bends, or landings. It's the most common type found in homes because it's not steep, has fundamental construction, and is very affordable.
A straight staircase typically requires at least 3 feet of width at the floor and ceiling. The maximum horizontal height will be 12 feet, but 9-10 feet is common.
L-Shaped Staircase
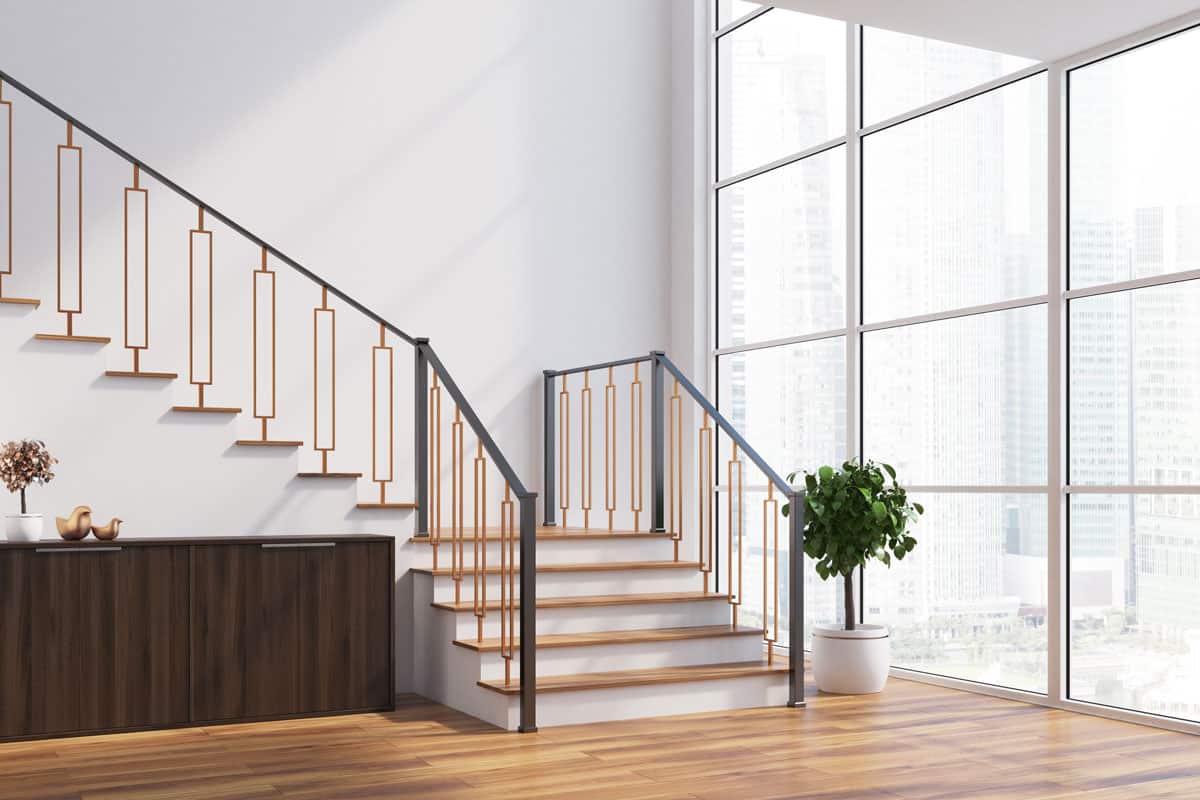
The L-shaped staircase has one flight and then a landing followed by another flight of stairs at a quarter-turn of usually 90 degrees, but it could be slightly less. If space is limited, they are a good choice because the L bend allows them to sit in a corner space.
U-Shaped Staircase
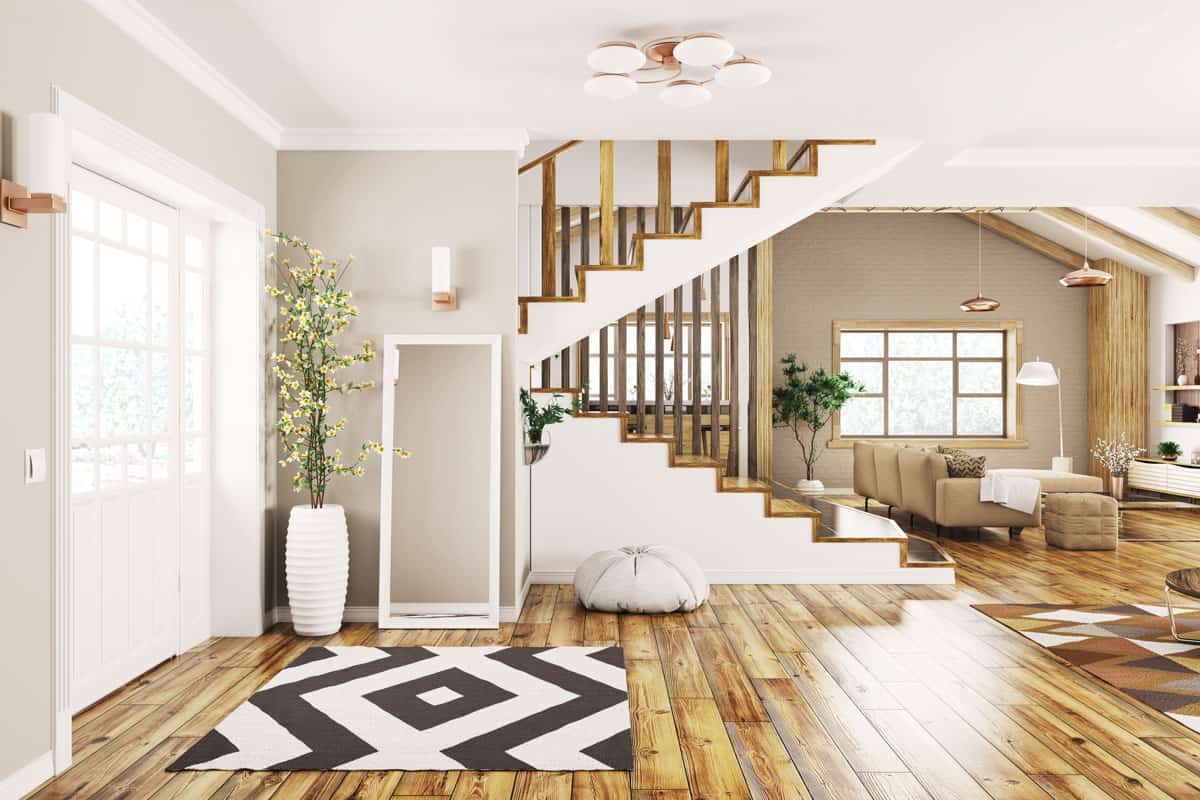
The U-shaped staircase has one flight of stairs and a landing with the next flight of stairs turned in the opposite direction. This type is also a good choice with limited space because the U shape minimizes the space used.
Spiral Staircase
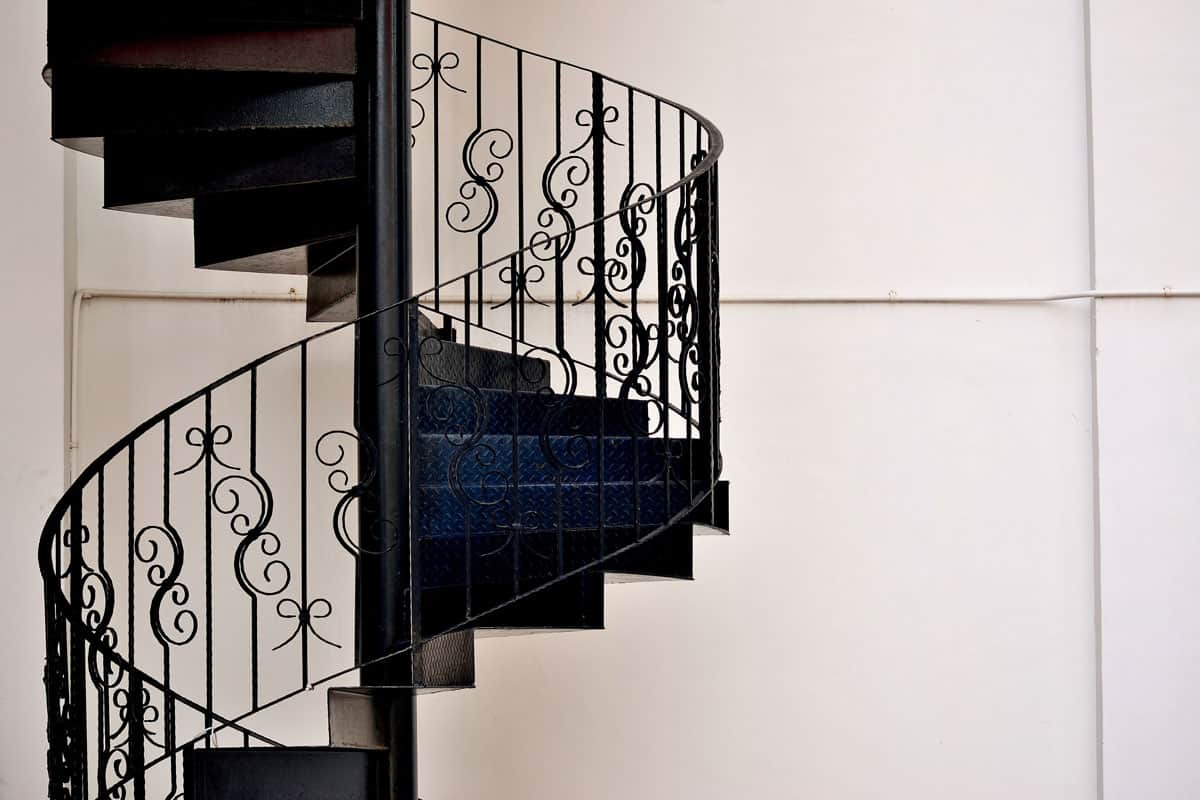
Spiral staircases are winding metal stairs. They are popular not only because they are attractive but also because they can be installed in places where traditional stairs cannot and allow flexibility with access points.
Most spiral staircase manufacturers require at least 44x44 inches for their smallest design. This allows 3.5 feet for width with additional space for your hands on the handrail. This size allows you 17 inches of clear walking space. A model with a 6-foot diameter is usually the largest available without a customized order.
Floating Staircase
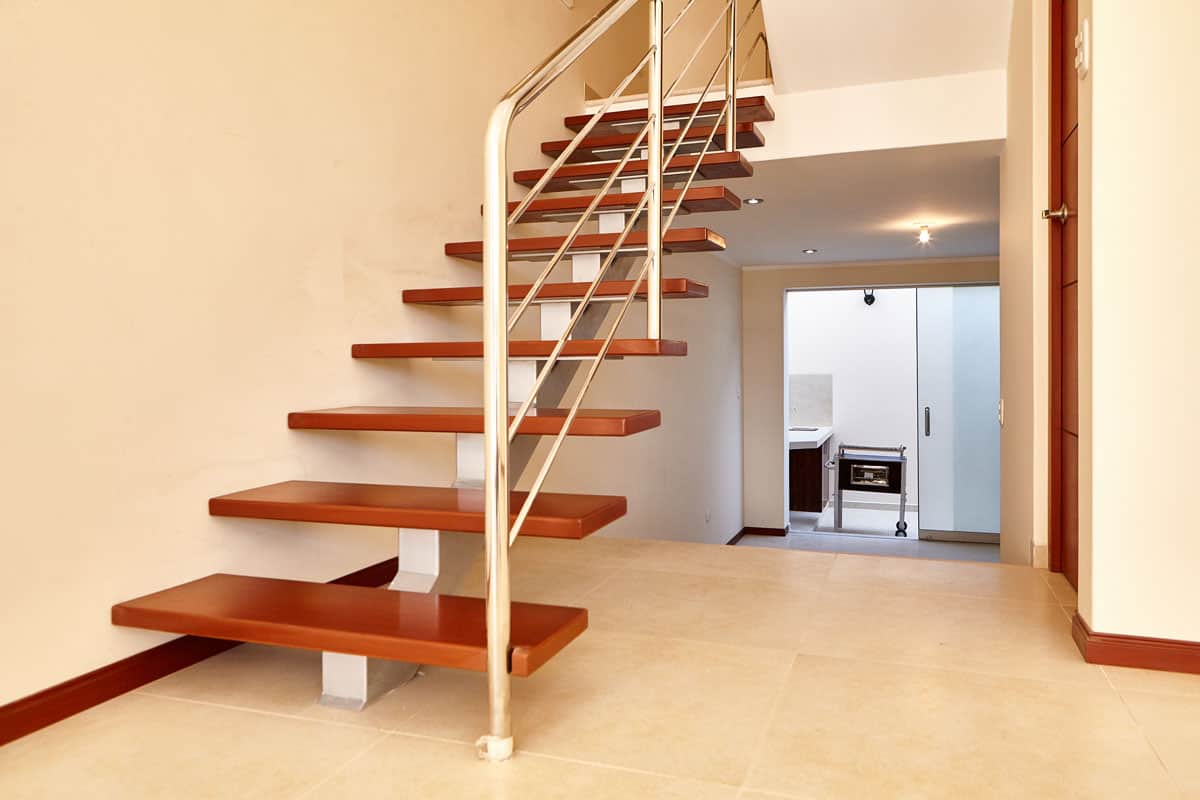
Floating stairs are a form of straight stairs with a modern twist. The risers are open while the structural supports are hidden, giving the staircase the illusion of floating. These types of stairs may be called open stairs or cantilever stairs.
Glass Staircase
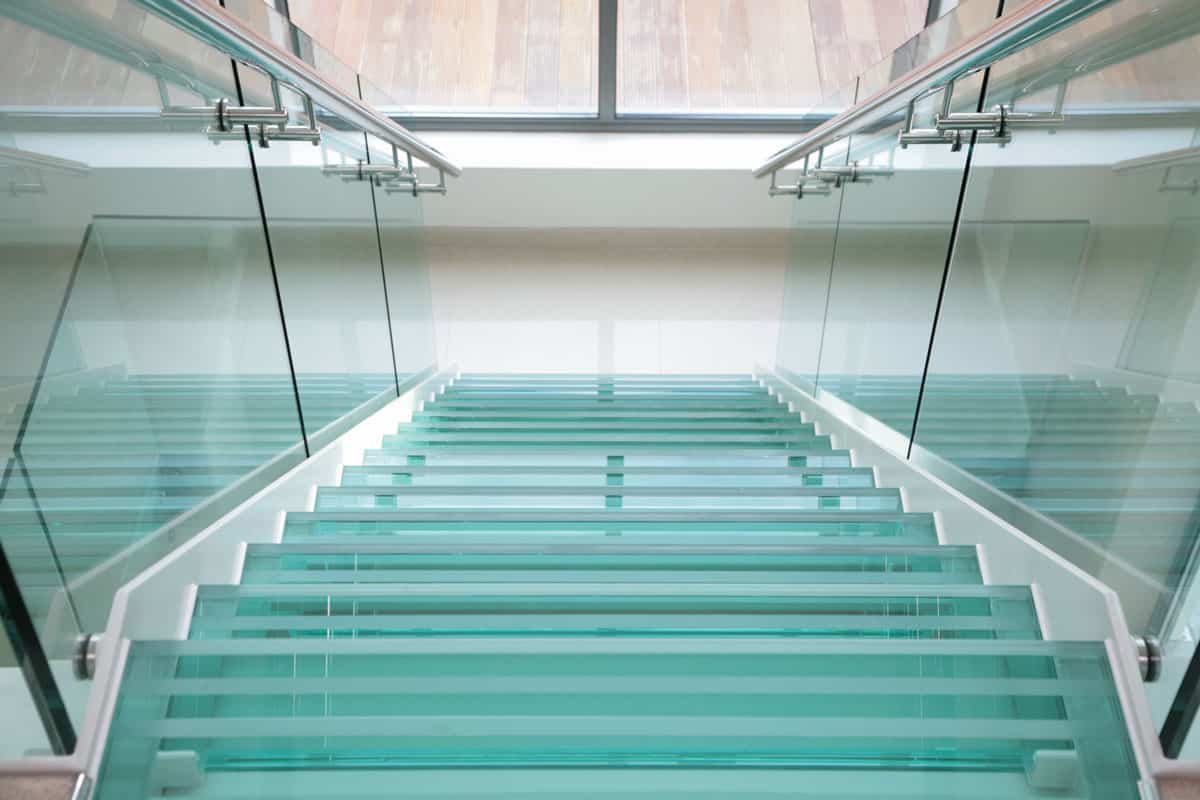
Glass stairs are very modern and unique. Produced from architectural glass that can withstand a heavy load, they are perfect for an open concept because they allow light and a clear view throughout the area.
Glass stairs can be fully glass or have glass enclosures with treads from another material. Glass stairs are often open and floating, making them seem less intrusive.
Bifurcated Staircase
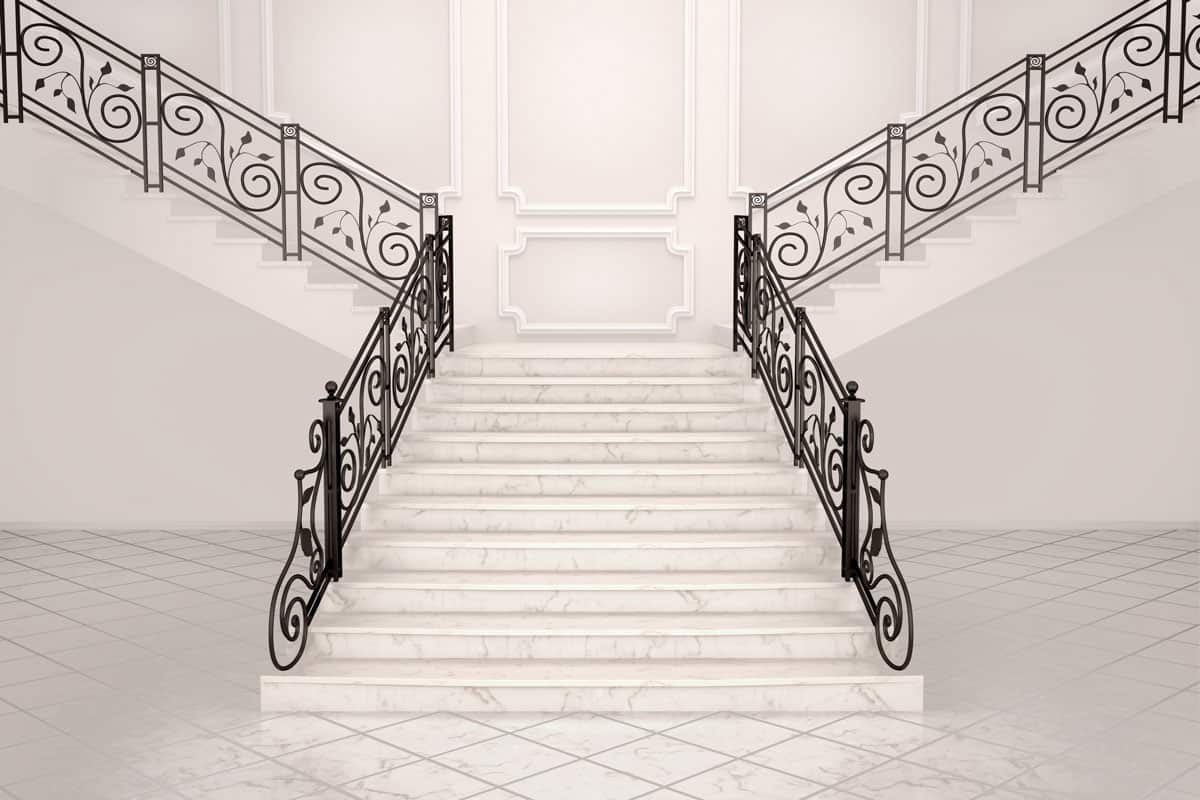
Bifurcated stairs, often called split stairs, are grandiose stairways that start with straight stairs and then split into two separate flights, each branching off in each direction, rejoining at a large balcony on the floor above. Usually found in formal foyers, they are generally a room's focal point.
These stairs require a room with very high open ceilings and will occupy a great deal of square footage because of the two upper staircases that branch off horizontally.
Ladder Staircase

Ladder stairs resemble a ladder more than a regular staircase. Often used in tight spaces, they are straight open treads with a slight horizontal angle. They differ from a ladder because they have wider treads and are attached, giving them more stability than a traditional ladder.
Winder Staircase
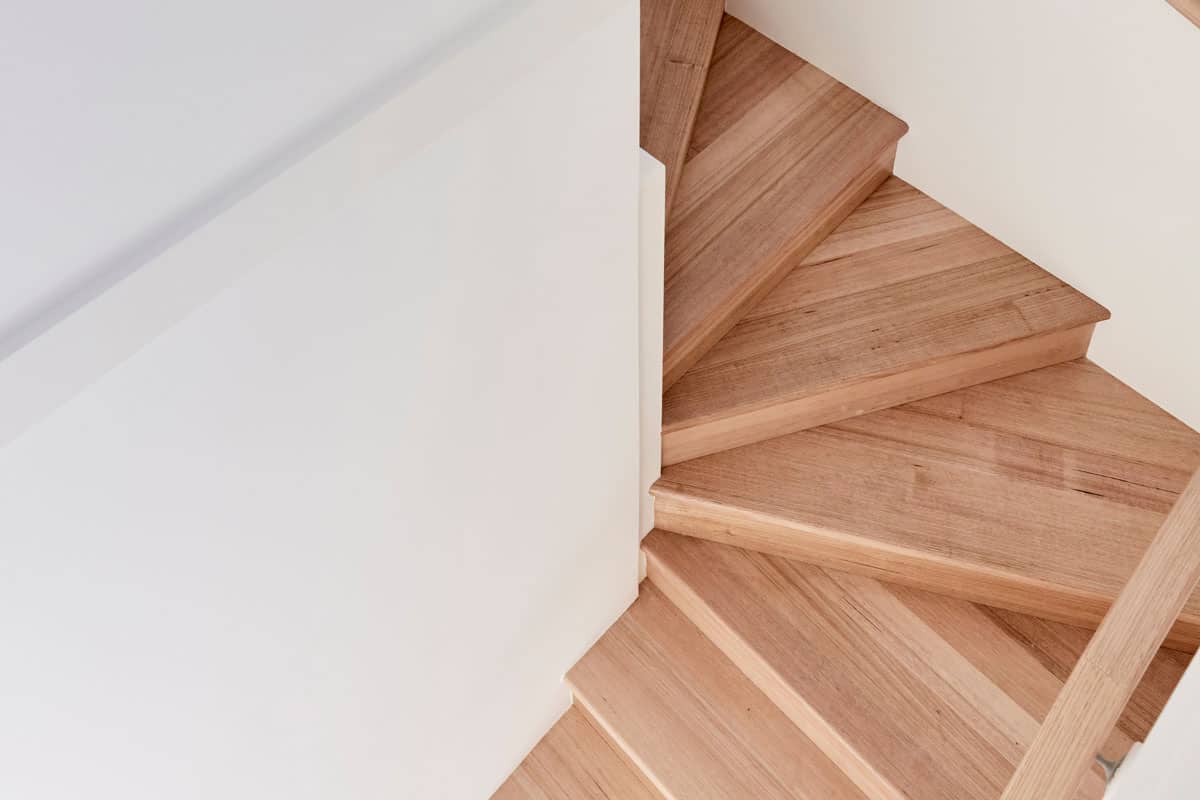
Winder stairs contain narrow triangular stairs that fit together to complete a small landing and turn, eventually ending in a set of straight stairs. This style is often used as a secondary staircase to compact spaces like leading to an attic room.
Space-Saver Staircase
Space-saver stairs are compact and common in small spaces like tiny houses. The stairs treads are narrower in width and depth and usually have storage built under them to fully utilize their space.
They can be traditional or have a unique design with modified elements from other styles like floating or ladder stairs.
For ideas on designs for space-saving staircases, check out this video:
Fold-Down Staircase
Fold-down stairs are temporary stairs that provide access to infrequently visited areas, usually an attic. They are convenient because they recess into the ceiling and only take up space when you need them. After that, they're conveniently out of sight until they're needed again.
They will temporarily take up 4.3 feet of floor space width when extended. You will need at least 27.5x27.5 inches of ceiling area for installation.
If you're looking for this type of stairs, consider this one from INTSUPERMAI.
Click here to see these pull-down attic stairs on Amazon.
Read more: 10 Types Of Stairs To Know
Which Stairs Take Up The Least Space?
Some staircases take up only the minimum required by building codes. You should consider different options if you don't want to lose much of your floorplan to a staircase.
Ladder stairs or a fold-down set of stairs will be most compact. However, these types may not be feasible options for regular use due to building code requirements and overall design. These options are best for areas like storage attics rather than high-traffic areas.
Spiral staircases require less space because their spiral design is more vertical rather than horizontal like more traditional staircases.
L-shaped and U-shaped stairs are often used when space is tight because they can fit into a corner hugging the wall which reduces the overall space from the floorplan.
Winder stairs are meant to be compact and used in tight spaces. The wedge-like stairs are customized to fit into any space. However, the steps can be steep and narrow to reduce the space required for the horizontal incline.
Tiny homes are a popular home design that relies on the smart use of space. Most have at least one loft area, which requires some form of space-saver staircase for access.
While some designs use ladder stairs, some people require stairs with more security and stability to avoid falling. Space-saver stairs use creativity to incorporate stairs into limited space without wasting any.
How Long Is A Flight Of Stairs?

A flight of stairs is a series of steps not interrupted by a landing. The length, or horizontal run, varies using a calculation of vertical rise, unit rise, and tread width. Typically, a flight contains 12-16 risers, but there is no set minimum or maximum number.
A standard set of stairs cannot have a rise that exceeds 12 feet. Once a staircase reaches the 12-foot requirement, installation of a riser is required, which ends that flight.
Do Stairs Have To Be A Certain Width?
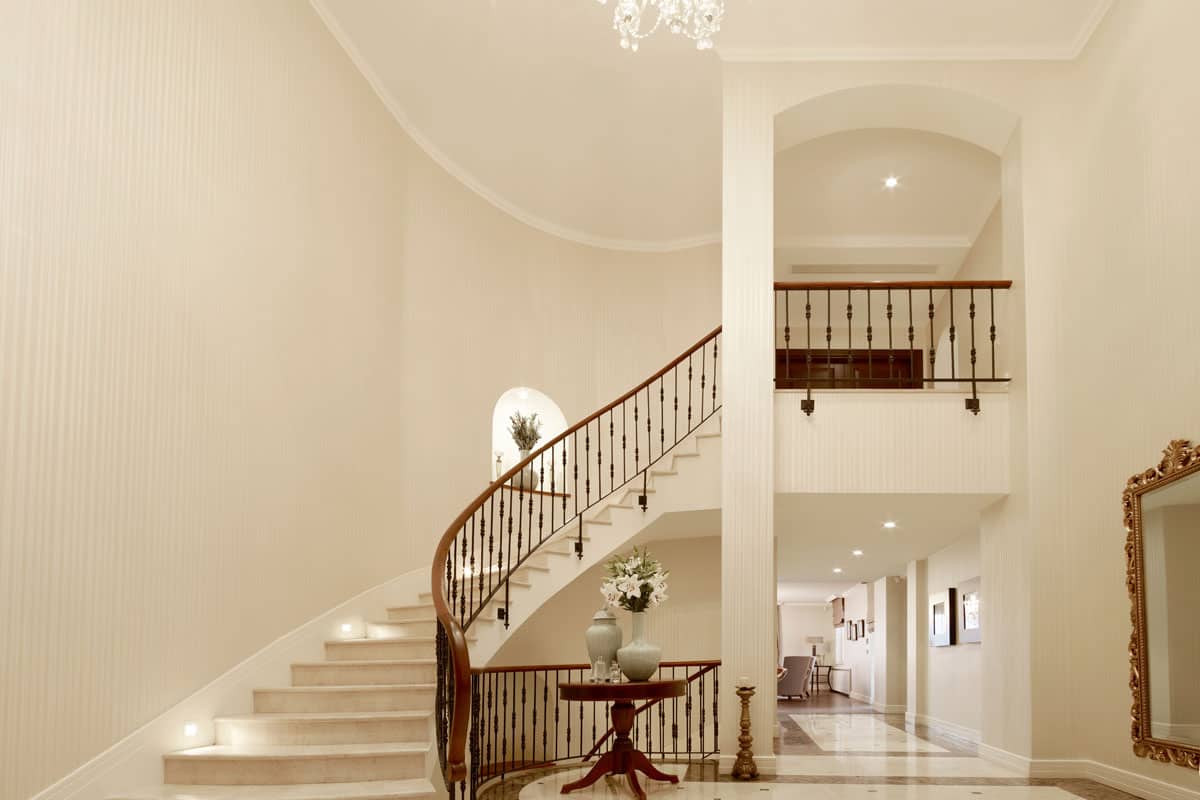
The International Residential Code requires a minimum width of 3 feet on staircases. However, handrails are included within that measurement, leaving less room to walk.
Some people refer to stair width as the depth of the tread. Building codes also address this measurement and require the treads to have a depth of no less than 10 inches with nosing and 11 inches without to allow secure footing.
Read more: How Wide Should Stairs Be?
Do Stairs Have To Be Enclosed?
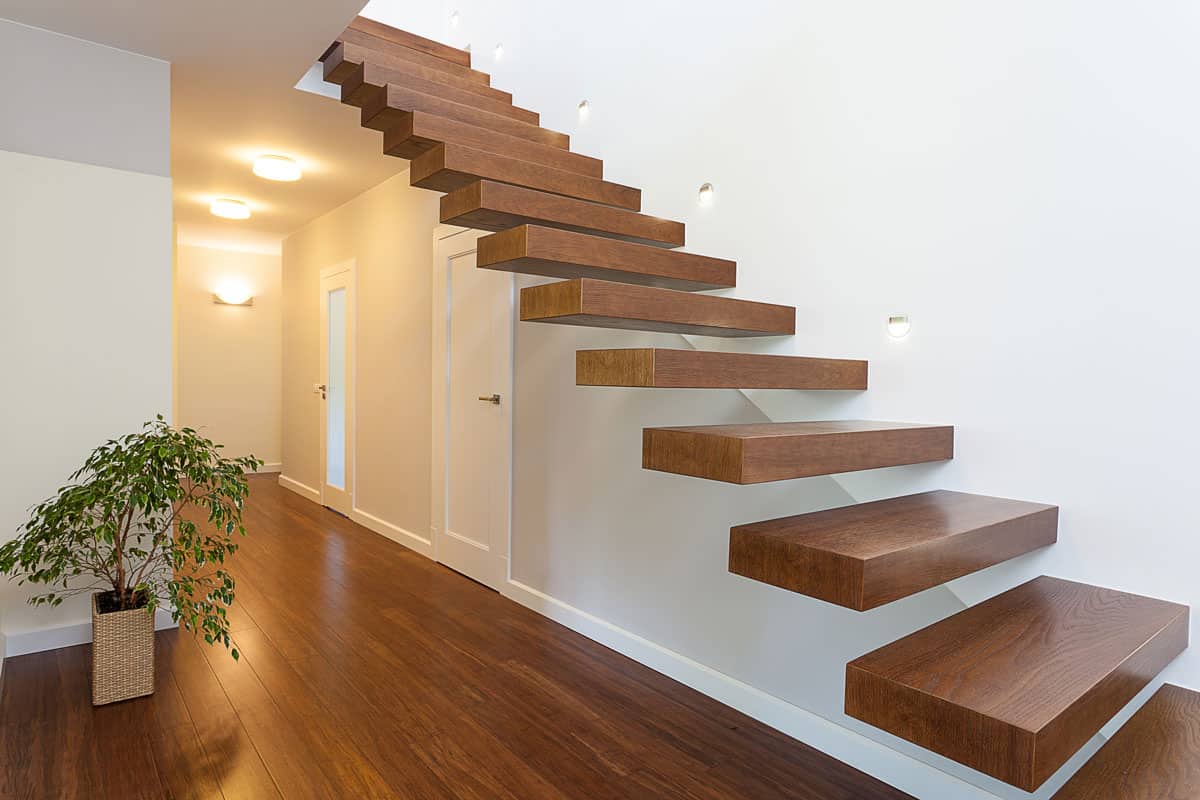
This answer depends on whether your stairs are considered a stairway or part of a means of egress. Stairways do not have restriction codes requiring them to be enclosed, but an exit access stairway has enclosure requirements.
Are Stairs Required To Have A Handrail?
Check your local building codes, but generally, if the rise of the stairs is more than 3 feet, a handrail is required. An unprotected staircase should have one on each for safety and extra balance support.
The rise is the distance from the ground to the area you want to reach, and regulations are usually based on this measurement rather than the number of steps because the rise between treads varies, so step height can vary.
However, the IRC codes specify a handrail is required when four or more risers are present.
In Closing
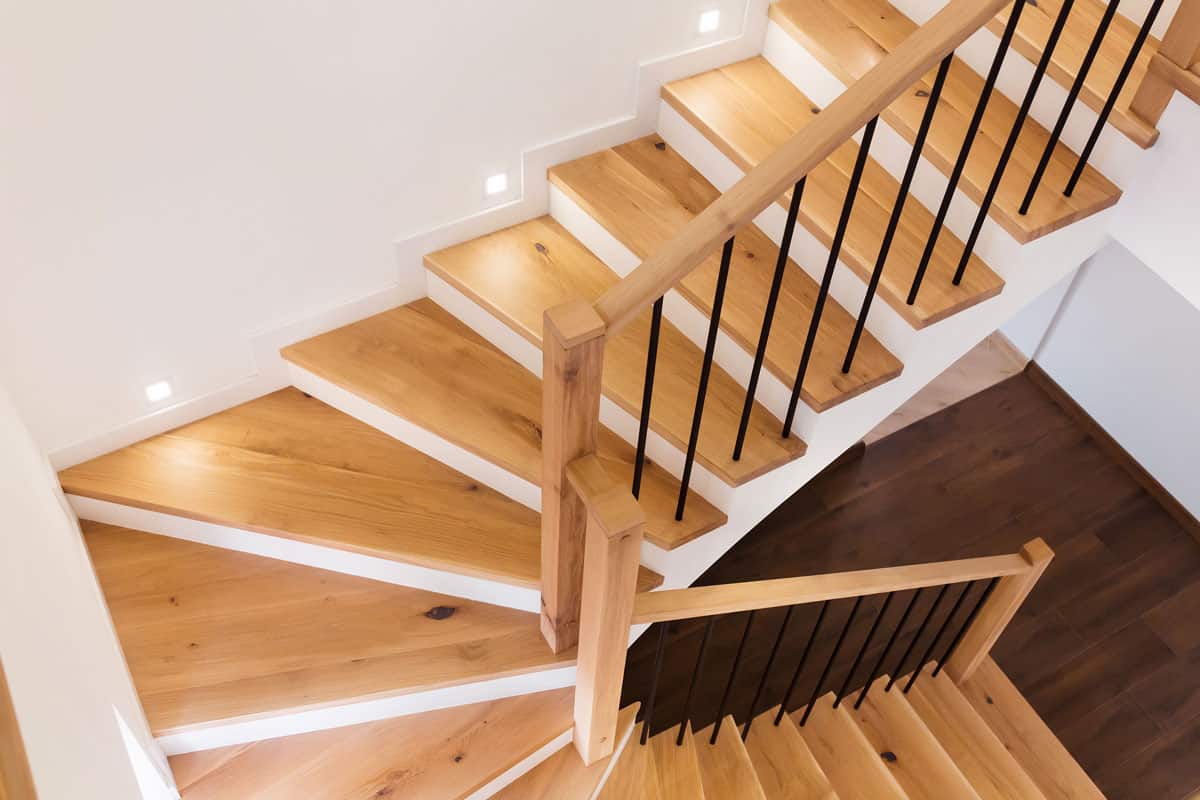
Staircases are necessary when you have multiple stories in a building. However, they can take up a lot of room, so floorplans consider the available square footage and make the best use, especially in smaller homes. There are many styles available many with space-saving options.

