Space is an essential element in kitchens: floors, countertops, and cooking surfaces all contribute to your cooking experience. A kitchen's design also includes empty spaces, like between the countertop and upper cabinets. So, how much space should you allocate between these two fixtures? We have researched the answer to find out.
The general rule is to have at least 18 inches between the countertop and bottom of the upper cabinets; this is an optimal height easily reached by most. You can adjust this by an inch or two, depending on the height of those frequenting the kitchen.
Having correct measurements for kitchen cabinets is essential for convenience, and its height is not the only thing you should consider. How many items are you planning to put inside? Do you prefer a few big cabinets or multiple smaller cabinets? If you are interested to learn more about kitchen cabinets and kitchen furnishings, keep reading below!
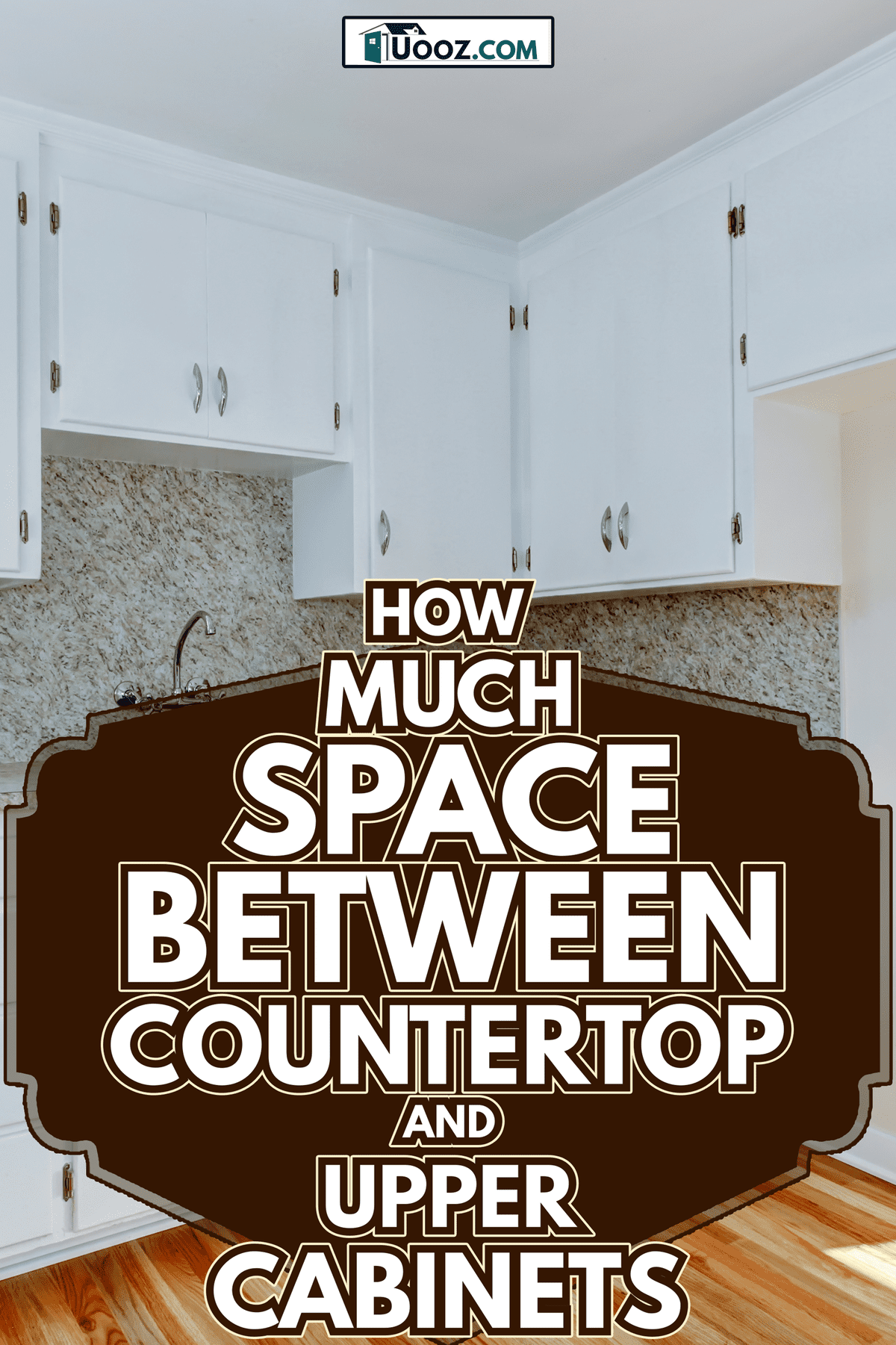
How High Should Cabinets be Installed?
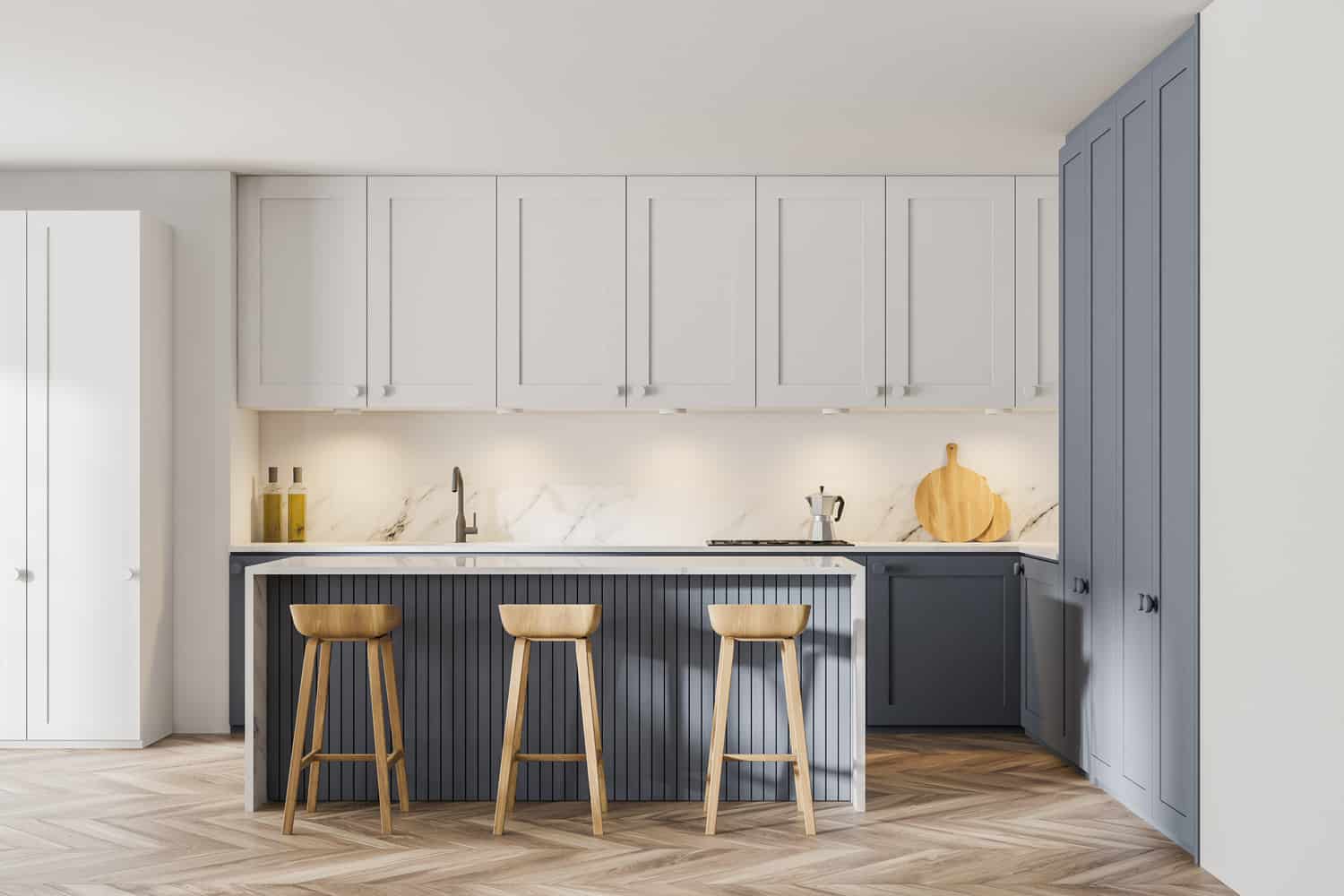
The standard height is 10 inches for kitchen cabinets -measured from the countertop. But it ultimately depends on your priority. If space is your priority, you can increase the height of the cabinets, with the tradeoff of not having enough storage inside the cabinets.
However, if you have a pantry or enough storage space beneath the cabinets, you can opt to have smaller cabinets overhead. This way, you won't have trouble reaching for them, and the space between counter and cabinet will appear wider.
Ideally, it is best to have higher kitchen cabinets rather than lower ones to increase elbow space beneath -creating a larger working area. Shorter users can utilize a step stool to access the cabinets, but this might be inconvenient for your everyday kitchen.
You should also consider the sink and faucet fixtures before deciding on the cabinet height. You don't want an elegant faucet arch to be disrupted by a low-hanging cabinet or have cabinets vulnerable to water stains, either.
How Can You Have Space-Saving Cabinets?
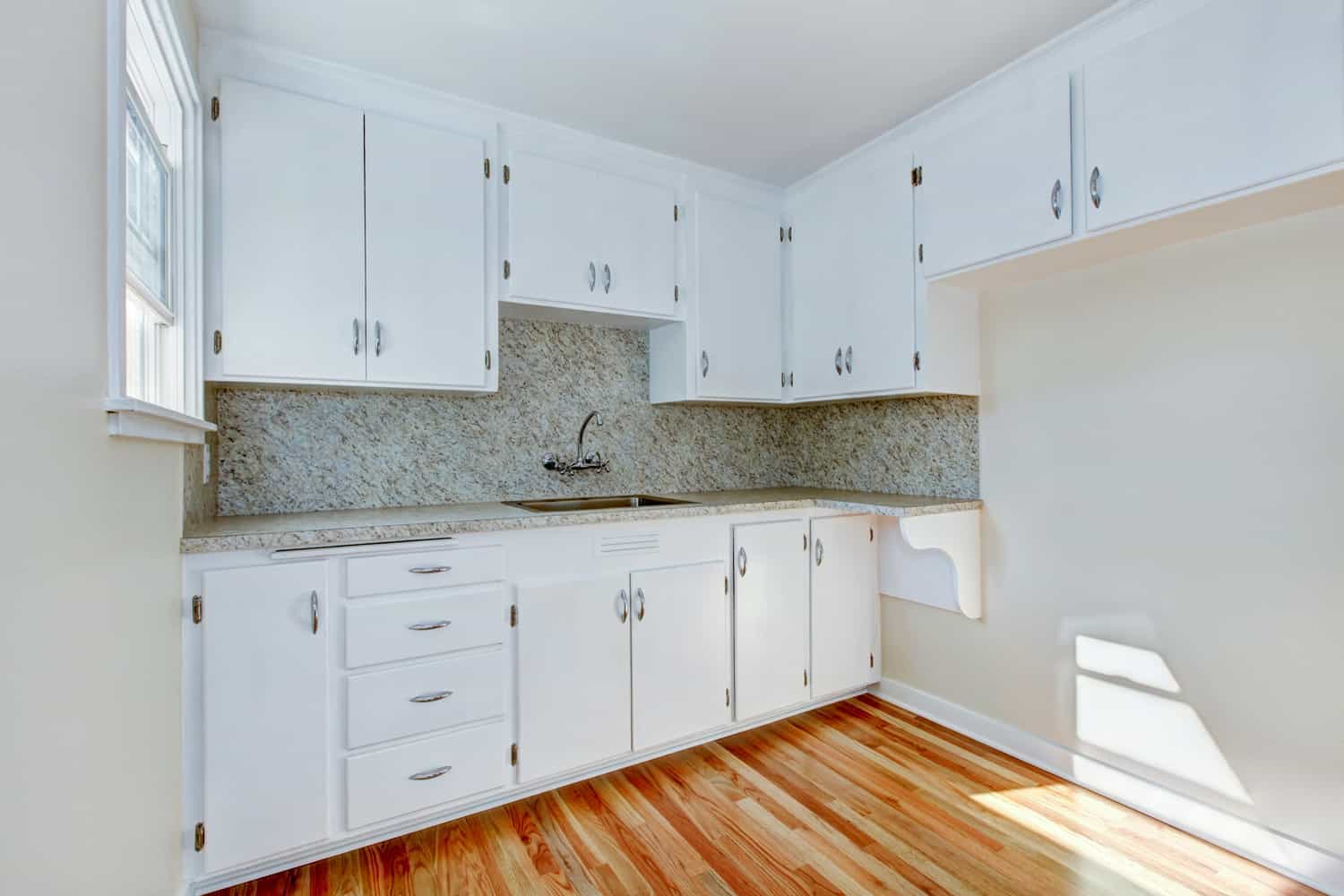
Cabinets protrude outwards, so it can sometimes make a space feel cramped. One solution is using a recessed cabinet in the kitchen instead of the standard kitchen ones to create a more airy cooking area. This is ideal if you live in a studio where space-saving is a top priority.
With recessed cabinets, the height will not matter anymore since you've solved the space issue. One consideration could be adequately sealing recessed cabinets near the sink, as they could be prone to water damage.
Apart from that, investing in space-saving wall cabinets can make your kitchen sleek and add to your overall productivity.
What to do about L-Shaped Corners?
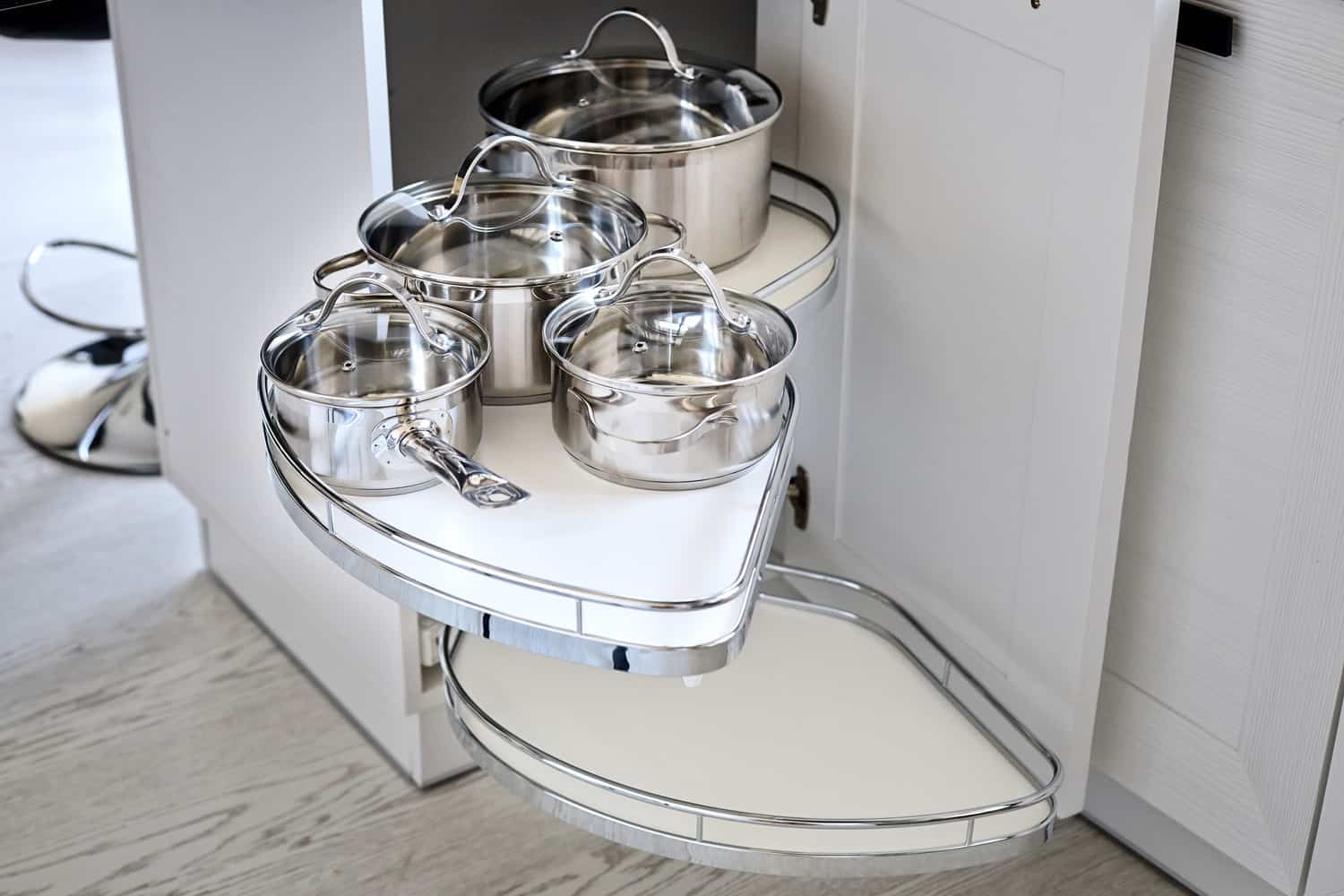
L-shaped kitchens are ideal and practical, but L-shaped cabinet corners can be frustrating. Most people forego installing a corner cabinet because of its impracticality and lack of storage space. Instead, they just make it an open shelf or a hanging area.
For ease of access and more storage options, you can transform the corner into a turntable. This is a more practical and aesthetically-pleasing solution that can save you time and energy.
Read: "How To Seal Chalk Paint Kitchen Cabinets."
What is a Toe Kick Space and do you need one?
A toe kick is a space beneath the cabinet base allowing room for your feet when standing nearest the countertop. It is good for maintaining focus and balance while preparing meals, ideal for ergonomic purposes, and reducing fatigue.
A toe kick is generally only three inches deep and three and a half inches high --a small recess for hassle-free benefits. If you are worried about it occupying what could be additional storage space, it isn't a problem since you only need a sliver of space for you to work without knocking your toes.
Having a toe kick space is recommended in busy and slip-prone areas such as kitchens and bathrooms. This is to ensure your safety and comfort when doing your daily tasks.
Should You Install Under-cabinet Lighting?
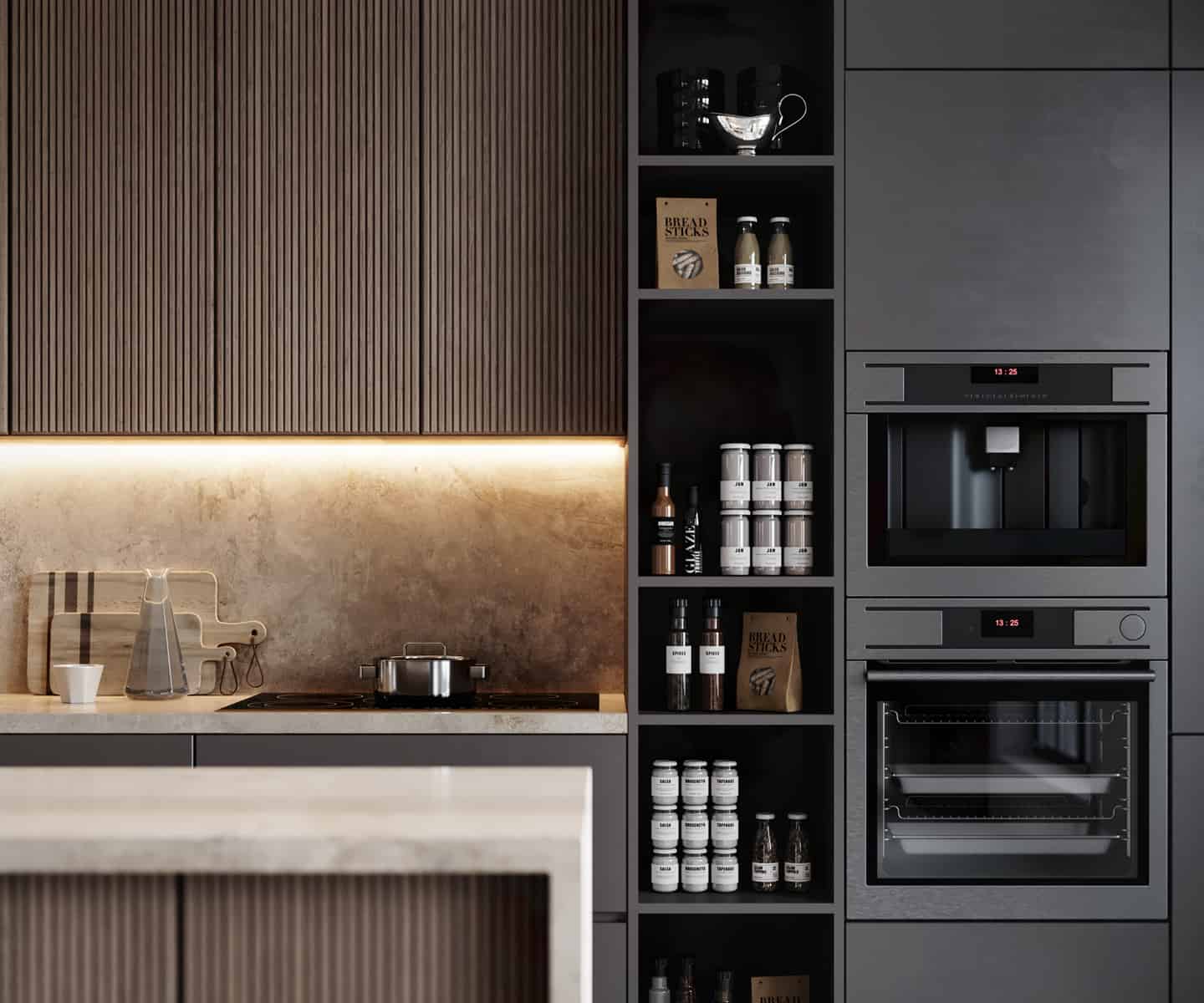
Under-cabinet lighting is great for aesthetic purposes, but it is also a practical fixture. This is ideal forthose with poor vision; you will be able to see recipe books better and chop food into smaller pieces safely.
There are different types of under-cabinet lighting that could be more suitable for you.
- Puck lights are adhesive hockey puck-sized disks that are battery-powered. This is ideal for spaces that don't have access to sockets and corner spaces, not reached by natural light.
- Integrated lighting is already built-in underneath the cabinets.
- LED lighting is considered the most practical solution since it doesn't need to be built into the cabinet. They are also more cost-effective and sustainable.
Read: "How To Seal Gaps Under Kitchen Cabinets."
Can you DIY Kitchen Cabinet Installations?
Although it may seem intimidating at first, it is possible to install kitchen cabinets yourself. You only need to follow a particular sequence and make sure you position cabinets evenly, following the layout you have initially prepared.
Here is how you can install overhead cabinets:
Prepare a layout
Use an eight-foot level to accurately pinpoint where you want the cabinets to be. Make sure to measure from the highest spot to make sure you have adequate space for the cabinets.
Get the correct materials
From the get-go, you need to get the right materials ready to save on time and energy. Building a kitchen cabinet can be taxing if you have to get new materials constantly.
- Prepare a heavy-duty screw gun, eight-inch screw clamps, combination drill/countersink, belt sander, one pound of two-and-a-half-inch screws, and shims.
- Make sure that the cabinets you order perfectly match the plan you have laid out.
Measure the height and mark their positions
This is where you get to decide the space between the upper cabinets and countertops. Make sure you mark down the measurements and locate the studs where you want to install the cabinets.
Aside from the wall markings, you want to duplicate the stud marks on the backside of the cabinets so you won't get lost when you drill in the holes. Don't forget to dry-fit the cabinets, especially corner cabinets. Adjust accordingly using filler strips.
Create spaces for plumbing and wiring
Create reference points for the plumbing and wiring openings. Drill the holes accordingly and make sure you transfer the measurements from the wall to the cabinet.
Install the Peninsula Cabinet and Upper Cabinets
The peninsula cabinets or base cabinets should be screwed on the floor and have the upper cabinets level over them. Adjoin the first peninsula cabinet with another, screw them to the base, and you're done.
Attach the doors and trim
Finish the job by cutting toe recesses at the bottom of the base. Attach the drawers and doors, install the hinges, then furnish. Make sure that the doors and hinges align with one another.
What is the most durable kitchen cabinet?
Kitchen cabinets are always made of wood. However, the type of wood determines the aesthetic and durability of the cabinet. Hardwood cabinets are scratch and dent-resistant compared to other finishes. It is generally more expensive, but it will add value to your home.
Plywood cabinets accommodate lower budgets. However, these tend to be lower quality. You can work around this by contracting a good cabinet-maker and having to improve any defects.
How much do kitchen cabinets cost?
The quality and style of your cabinets will determine their cost. Ideally, it should account for around 50% of the kitchen remodeling project since you will often use them for storage--they will need to be water and rot-resistant.
On average, stock or default cabinets for small kitchens cost around $1,700-$11,000. Custom cabinets are more expensive, costing above $2,000 per linear foot.
If you want to save more money, you can try repurposing and refinishing old cabinets and have them fitted into your kitchen.
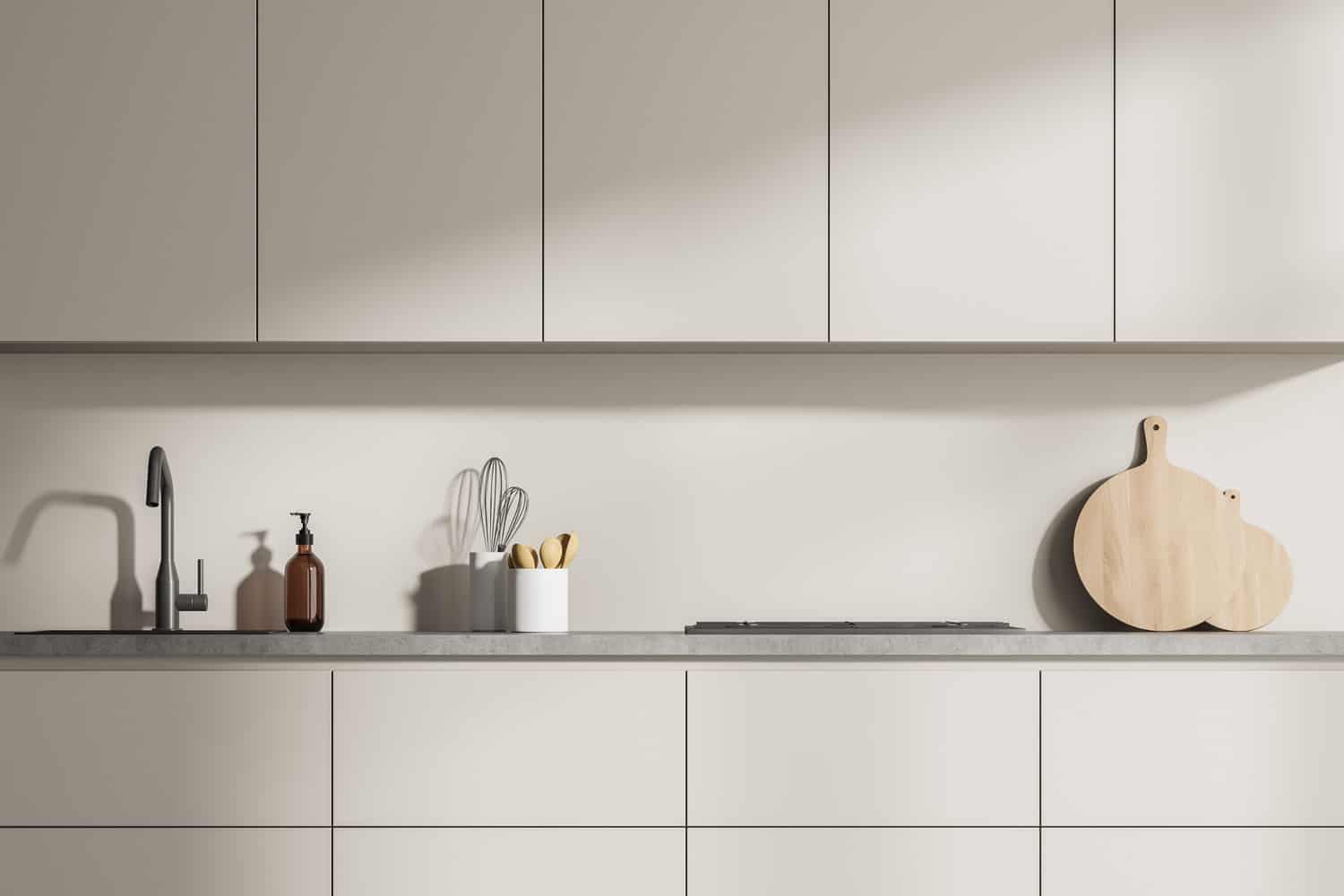
Final Thoughts
Your kitchen fixtures should add convenience to your cooking experience. Make sure that all your fixtures are tailor-fit to you, and that you won't have to worry about lighting or space.
As with any home project, make sure everything is according to your preference!
