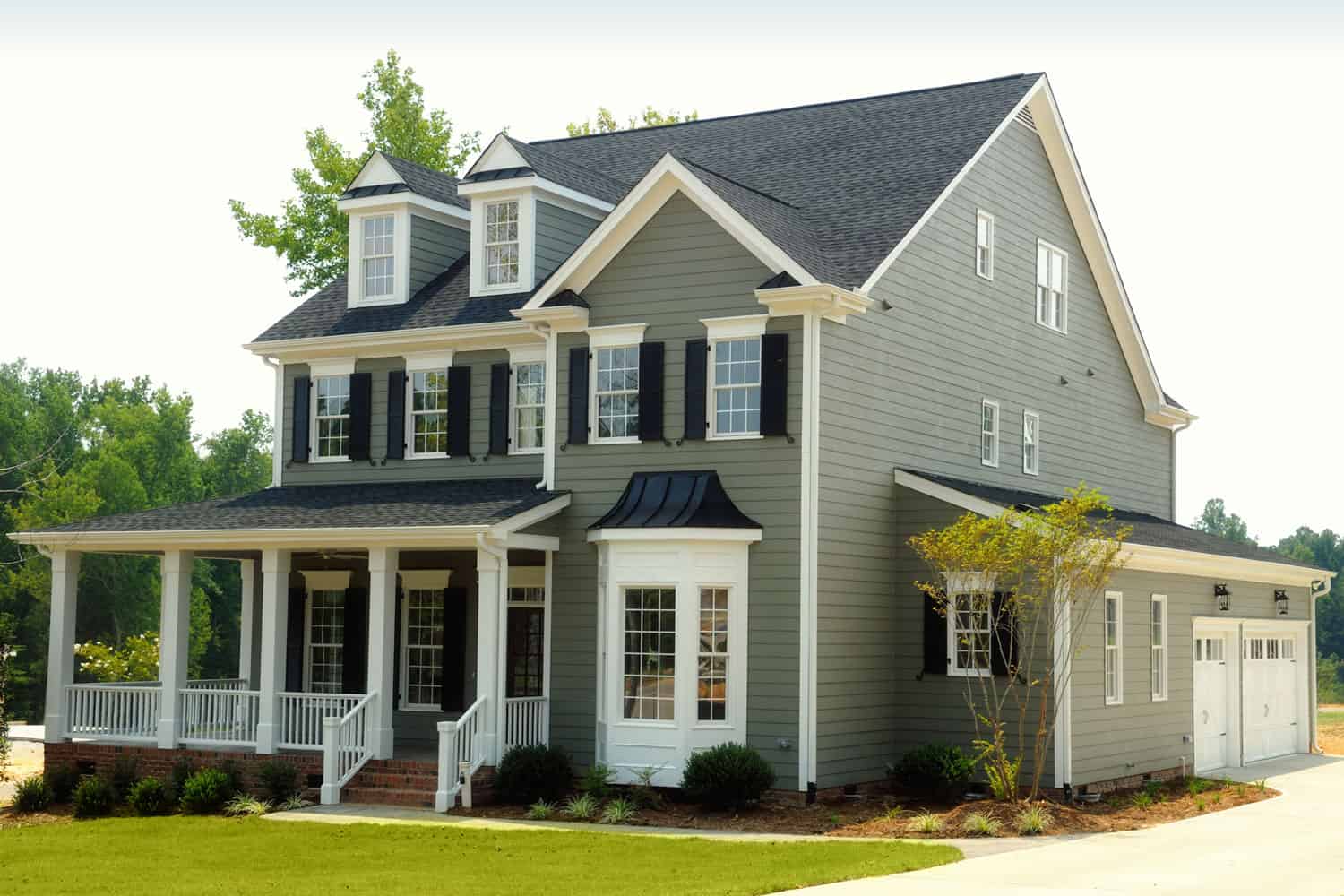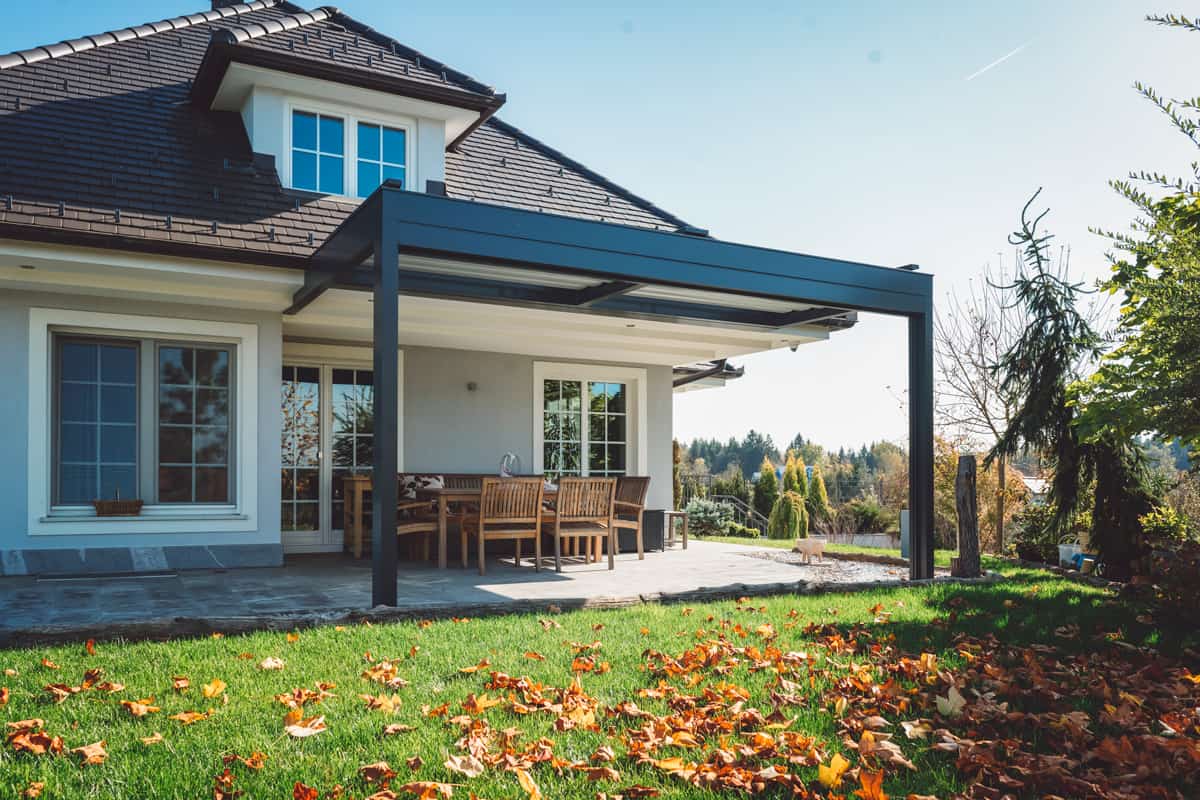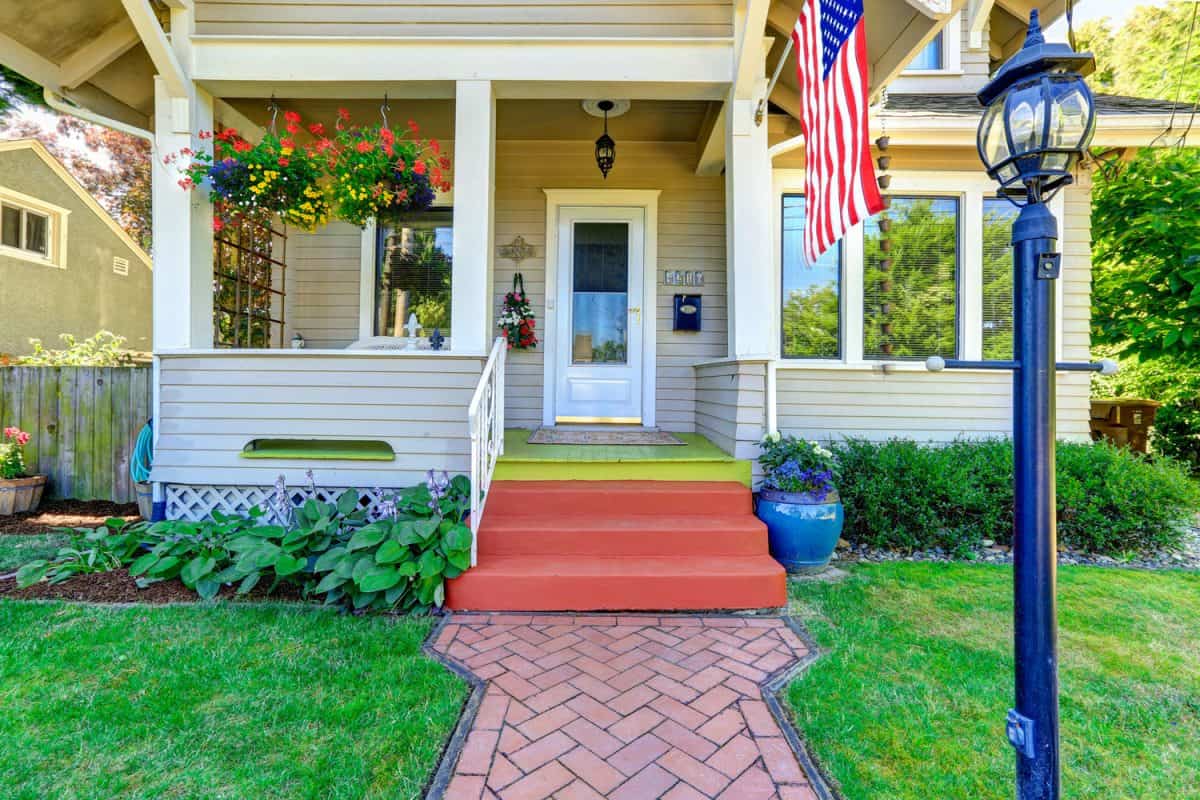The porch often functions as the central gathering point and feature of a home's outdoor design, look, and flow. As such, it is important to ensure your porch is properly constructed from top to bottom. So wisely, you are wondering if a porch needs a foundation. This post gathered contractor experiences, recommended building code, and additional research to thoroughly answer your question.
Yes, a porch needs a foundation. The materials and time required for porch construction are not cheap; include a foundation to get the most out of your money. Issues to consider when designing a porch foundation include:
- Building Code
- Structural Integrity
- Aesthetics
- Porch Type
- Foundation Type
Keep reading the rest of this post for a detailed analysis of each of the above bullet points. We also include helpful answers to several related questions. All told, this post functions not only to thoroughly answer the question of "Do porches need foundations?" but also as an introduction to how to design and build a porch of your own.

Why Porches Need Foundations
The long and short of it is that porches, like the rest of your home, are heavy. This weight extends beyond the porch itself to the weight of potential crowds, furniture, grills, hot tubs, and more. Without a foundation, porches run the risk of sagging, tilting, and even falling over. In the following subsections, we detail a few issues that highlight why a porch needs a foundation.
Building Code
Building code varies from municipality to municipality, however, it is rare for a local building code to not include verbiage on porch foundations. The requirements for porch foundations change not only by locality but also by porch size, type, and micro-location.

These building codes require that the foundation of your porch properly supports the porch weight as well as any weight that may be placed on the porch. These rules are in place to ensure homeowner and guest health and safety. Often, it is difficult to navigate the ins and outs of the local code.
Hire a local contractor and/or architect to help ensure your porch meets the requirements. Alternatively, it is possible to call your local government and speak with the building inspector's office directly or even to visit their website.
Structural Integrity
While building code requirements already consider structural integrity. There are also many reasons to be concerned about this issue from a homeowner's perspective. These include porch safety, porch longevity, and home resale value.
Safety
Without a proper foundation, a porch might begin to fall and tilt. This is a serious consideration for a homeowner's personal liability and, of course, the safety of loved ones. Not only is spending time on a rickety porch less than ideal, but an elderly guest or a child could also easily fall off a poorly constructed porch.

While the danger of porch accidents is never completely eliminated. A proper foundation ensures a stable and level porch. When the foundation also adheres to local building codes, liability is significantly reduced. Taking the time to properly anchor your porch to the ground not only produces a better product but also produces peace of mind.
Longevity
While a clever builder can make a porch seem stable and level without a proper foundation, this is going to be short-lived. The ground under your porch will settle and shift with weather and time. This means you can expect the porch to do the same.
Eventually, your nice porch will fall to pieces. Adding a foundation at the onset greatly extends the lifespan of your porch. While the foundation cost might seem steep, think of it as insurance that not only adds safety but also adds value to the cost of the porch materials and time.
Home Re-Sale Value
Foundations are the standard for porch construction. This means that a home without a porch foundation will lose value on the open market. Take the time to build your porch right to earn money back on resale later.
Local Environment
When considering the type of porch foundation, it is important to consider the local environment. Issues like average precipitation, soil type, and slope all play into foundation selection. Review the "Types of Porch Foundation" section below for an idea of what type of foundation might be appropriate for you.

For very dry areas with well-compacted soil and no slope, more minor foundations can be appropriate. However, for areas with a lot of precipitation, loose soil, and steep slopes, much more serious foundations are needed. Understand that an expensive and/or extensive foundation might be required by the necessities of your porch's micro-location.
Depending on your local weather, this uooz.com article might be very helpful to your porch planning, "Do You Need Guttering On A Porch?"
Aesthetics
The look of your porch and foundation is also important to consider. Initially, a foundation will produce a much neater porch. This improves curb appeal and usability. However, you will also want to consider what the porch foundation will look like.

It is possible that certain foundation constructions will look better with your landscaping and home than others. This point is included here to remind you that the porch foundation, if done properly, will both look good and function to support your porch.
Types Of Porch Foundations
The main three types of porch foundations are pier blocks, poured piers, and poured footings and walls. In the following subsections, we will discuss the relative price, pros and cons, and building difficulty of each of these types of porch foundations. For some porches, a combination of the three types may be most appropriate.
Choosing the right foundation type and size requires engineering a foundation that will withstand all the stress your porch may encounter. Because of this, the design process is not a great beginner do-it-yourself project. Further, understand that with the recommendations below it is still necessary to double-check local building code regulations.
Another consideration is the quality of craftsmanship. While you may have selected an excellent foundation, that foundation will only enjoy as much success as the skill of the person building the project. Be sure to only undertake projects yourself that are within your skill level.
Pier Blocks
Pier blocks are simple pre-caste concrete blocks. For some porches, especially very small ones, pier blocks may be an appropriate foundation technique. Major advantages of using pier blocks include their low cost and easy installation. There is no need to work with wet concrete, and they are light enough for most people to move on their own.
However, pier blocks are the least stable of the foundation types discussed in this post. While sometimes appropriate for very stable ground. Pier blocks will quickly fail in an area with rain or loose soil. If you aren't sure if pier blocks will work for your porch, take a tour of some neighbor's porches to see how their foundations are built.
Poured Piers
Poured piers are a possible porch foundation strategy. For these, you actually dig holes and pour concrete around porch support or a metal bracket that fits a porch component. The concrete can be poured into cylindrical cardboard forms, forms built from wood, or directly into the ground.
Click here for a post bracket from Amazon. This is the type of bracket that joins the concrete pier to a wooden post.
Properly building pier forms and mixing concrete requires some know-how, so be sure to do your research first. When built properly, piers are certainly stronger than pier blocks and are common choices for raised porches or porches over very steep terrain. If you are unsure of how many piers to add, err on the side of too many for a more stable final product.
Poured Footings and Walls
Poured footings and poured walls describe the type of foundation most common on homes throughout the US. Further, this foundation type is the most stable and long-lasting of the foundations discussed here. Ideally, the foundation of your porch is poured at the same time as the rest of your home. This way, there are no worries about uneven shifting and building practices.
A properly poured porch foundation can accommodate almost any type of terrain and weather. However, poured foundations require very exact form building and ample knowledge of construction techniques. Before embarking on this task at home, be sure to do a lot of research.
All told, it is hard to go wrong with a fully poured porch foundation. That being said, poured footing and wall foundations are expensive and make access under the porch difficult. For some smaller porches in stable areas, it is possible that pouring a full foundation is unnecessary.
Can I add a porch to my house?
When considering whether or not to add a porch to a house, there are several issues at play. These include building codes/permits, available space, structural needs, cost, and whether or not you will hire a professional. Be sure to carefully consider all of these issues when deciding to add a porch to your house or not.
Local codes and permits
Some areas have very strict rules about where a porch can go and how close that porch can get to your property line. It is much cheaper to ensure that your porch plans fulfill local requirements before you begin building than after a neighbor or local official lodges a complaint.
Available Space
Within local codes, ask yourself if you have enough space for a porch? A tiny porch might not even be worth the bother. Whether or not you move forward with a porch depends on your available space combined with the intended porch use.
Structural Needs
Major considerations in terms of structural needs are as follows. First, you will want to make sure you have space to build a proper foundation for your porch. Second, make sure that you can properly attach your porch to your existing house. A poorly attached porch will eventually shift away from your house, no matter how well built your foundations are. Finally, be sure that you have the know-how and materials necessary to build a structurally sound porch.
Cost
Like any addition or building project, the cost of a porch can add up quite quickly. Once you have a general porch plan in mind, find out how much it is likely to cost. The cost varies widely between $20 and over a hundred dollars per square foot, depending on the type and size of the porch. Remember that building projects usually run over budget and only proceed with a porch build that you can afford to complete.
Hire a Professional?

Hiring a professional builder is the best way to ensure a high-quality product that will last for years. However, in the grand scheme of a home improvement project, porches fall into the medium level of difficulty (compared to a kitchen remodel or major structural change). Embarking on a porch project yourself will take a lot of time and trial and error, so be prepared to pull a few nails.
How far can a porch come out?
How far a porch comes out from your home depends on several factors. Take into account local building codes, strength of the material being used, property line location, budget, final look, and more. There is no tried and true rule for how far porches come out. Instead, take a look at design recommendations and space requirements to decide how deep your porch should be.
For more details on how far a porch should come out, read this article, "How Much Overhang Should A Porch Roof Have?"
How deep should foundations be for a porch?
While local building code varies, a general rule of thumb is that foundations should extend at least 12 inches below previously undisturbed soil. Like many porch foundation considerations, this recommendation changes based on the weight of the porch and the stability of the soil.
Difference between ledger board foundation and standalone foundation
A ledger board foundation includes a board securely affixed to the main house foundation. A standalone porch foundation is built without attachment to the main home. Ledger boards ensure that your porch and your home will not drift apart. For homes that use standalone foundations, it is not uncommon to see a porch that is slowly tilting away from the main house.
What materials are used for porch foundations?
https://depositphotos.com/stock-photos/porch.html?filter=all&qview=7590873
Concrete and sometimes stone. However, the vast majority of porch foundations are built using concrete of some sort. The low price point and durability of concrete are difficult to beat. All three foundation types discussed in this post use concrete.
In Closing
This post has answered yes; you do need a foundation for a porch. A porch without a foundation will quickly lose level and fall apart. We have also included several answers to questions related to this post's topic. Good luck with your new outdoor home addition!

