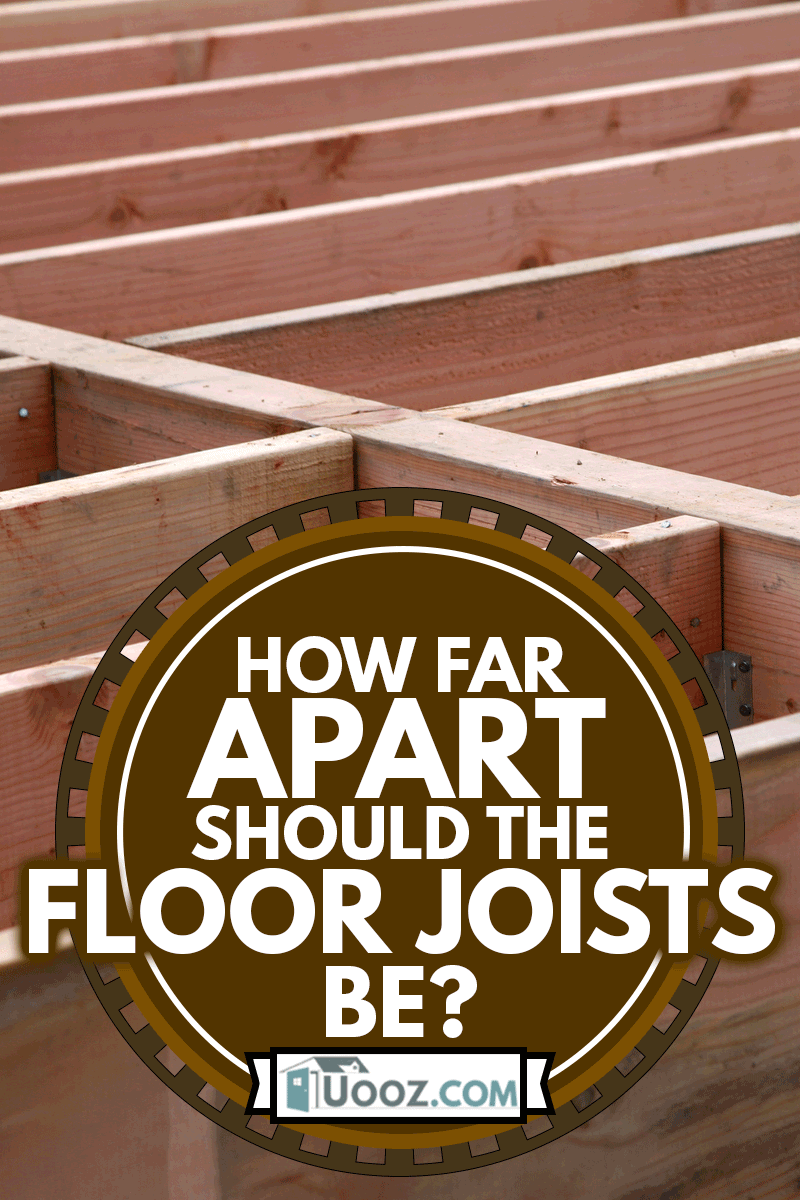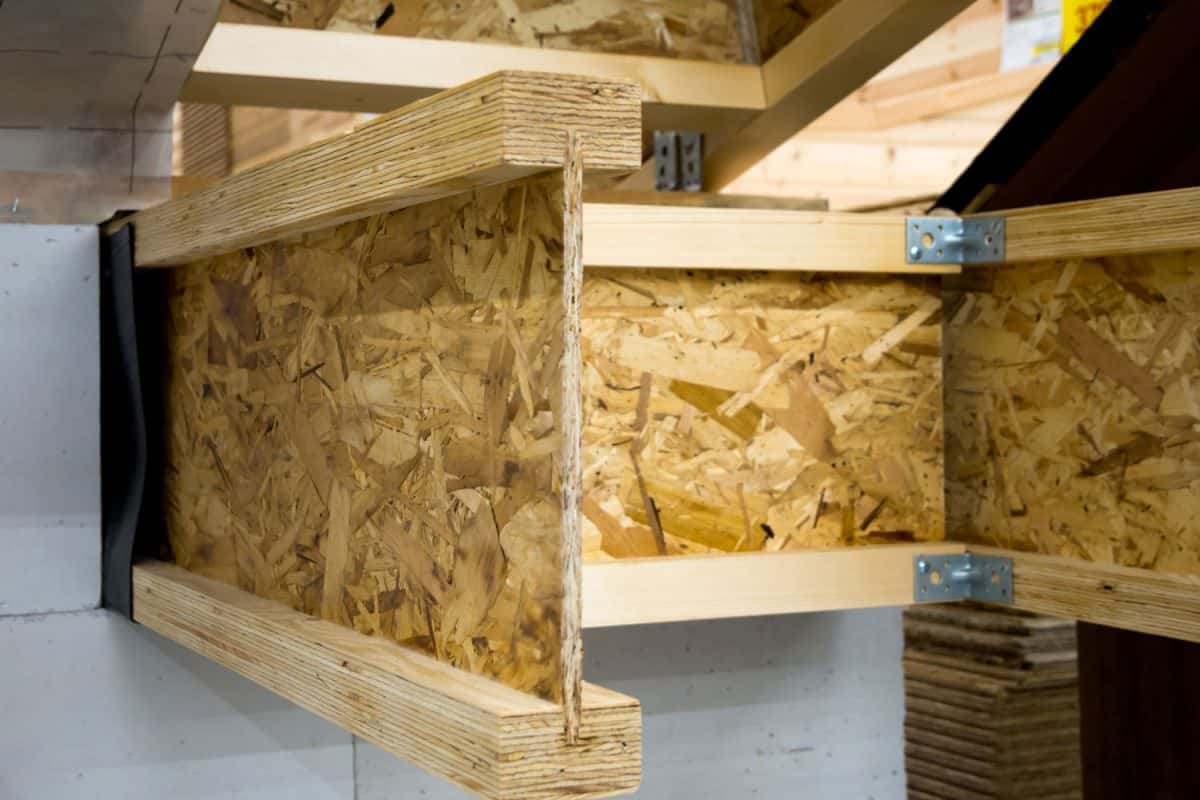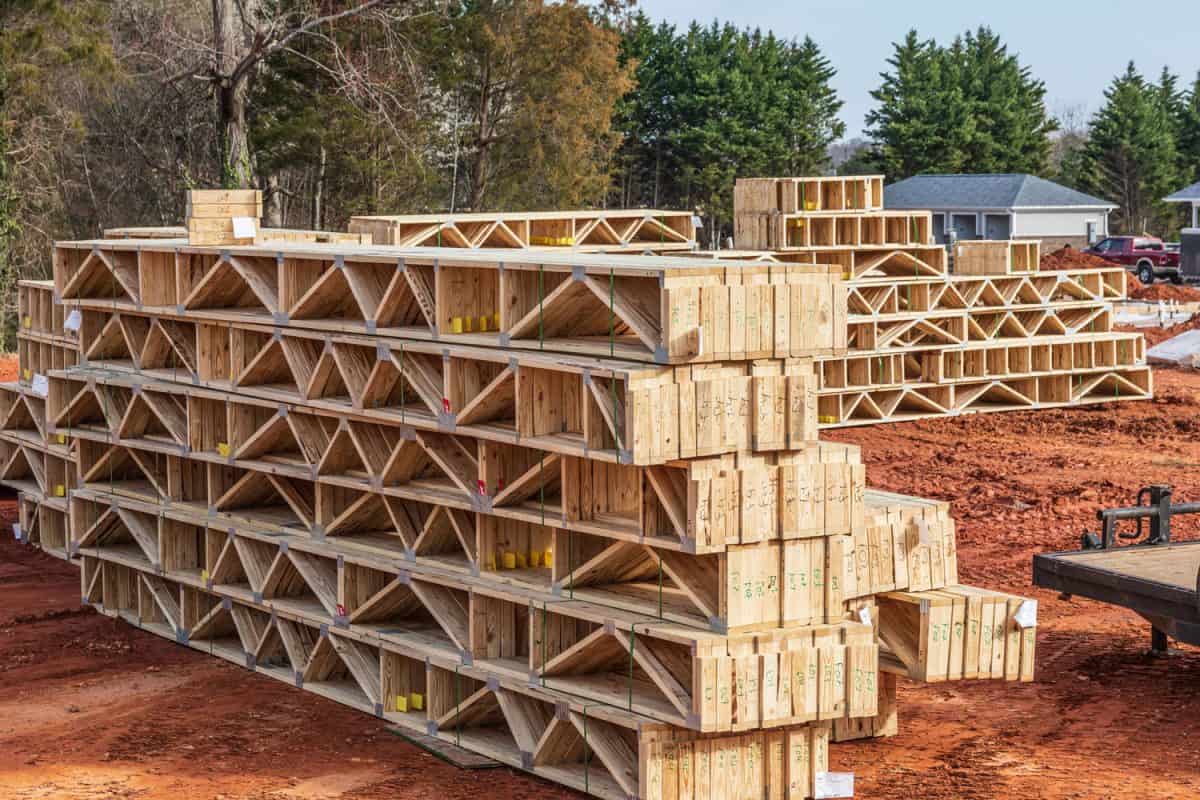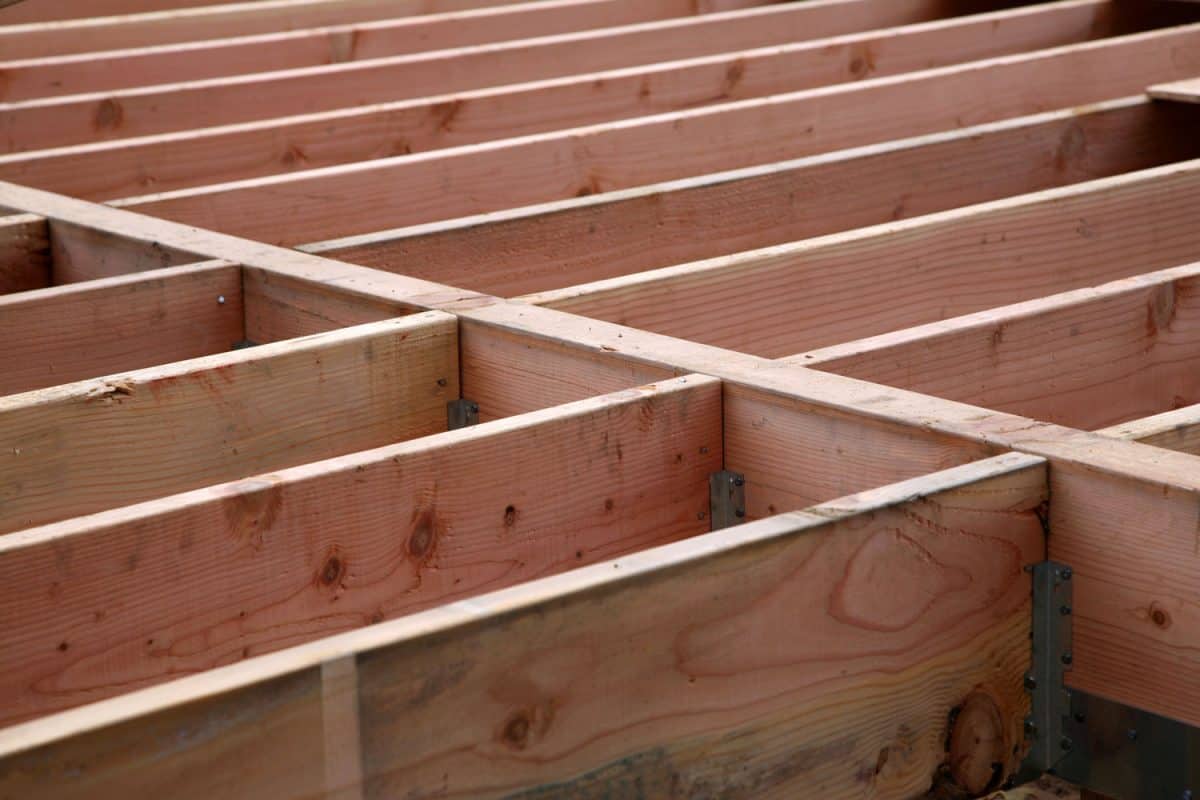Whether you're renovating or building, how far apart should the floor joists be? Building codes are in place for a reason, mainly for the safety and longevity of a structure. Knowing this detail is part of the overall package of a correct build. This is why we've done the research to put this post together for you.
Floor joists are the boards that run parallel beneath the floor. They provide structure for holding your flooring and the weight of furnishings and occupants. Typically they run anywhere from 12" to 24" on center, with 16" being the norm. This will vary depending upon spans and the type of wood used in the building of the structure.
We'll look at this in more depth below. We'll also discuss spans for both 2x6 and 2x4 joists, along with the weight these joists can support. In addition, we'll look at attic joists and see if they can support flooring and just how much weight they can support. The types of wood are also covered as well as if floor trusses are stronger than joists. So please keep reading for all of this.

How Far Apart Should Floor Joists Be?
Floor joists are pieces of wood that extend parallel beneath your floor. They are the framework for holding up the weight of furniture, foot traffic, and flooring. That's why it's so important to get the spacing correct.
In most homes, the common standard is 16 inches on-center. This means from the center of one joist to the center of the next joist there is a measurement of 16 inches. This spacing can be as much as 24 inches apart if you are using a higher grade (therefore stronger) lumber or if your span is very short. The spacing may also be reduced to as little as 12 inches apart for floors that must bear a heavier load.
How Far Can You Span a 2x6 Floor Joist?
The span refers to the length of the joist from support beam to support beam. Since the typical construction of joists often uses 2x6 sized lumber, let's look at that number. With #2 grade lumber, the typical type for building, the span for a 2x6 joist is 10 feet for 12 inches on center, 9-10 feet for 16 inches on center, and 8-7 feet for 24 inches on center.
As you can see, the further apart you space your joists, the less span is advised. These equations are what keep your floor joists doing their job.
How Much Weight Can A 2x6 Floor Joist Hold?
Now that you're thinking about joists, you may ask yourself, exactly how much weight can a 2x6 floor joist hold? When we talk about weight and floors, we refer to the square foot live load. Live loads are basically loads produced by the use and occupancy of a building.
What this means is that the acceptable weight for joists varies by use and type of structure. In a residential space, 40 lbs per square foot is typical. In bedrooms and sleeping spaces, loads can be less, at 30 lbs per square foot. However, if you're installing something heavy like a hot tub or dancing area, you'll want to beef up the weight capability of your joists.
How Far Can You Span A 2x4 Floor Joist?
Smaller lumber, like 2x4 size, is not typically used for floor joists. It's simply not sturdy enough to carry heavy loads. It is sometimes used in attics or lofts meant for storage.
If you have a very small span, five feet or less, then you might be able to get away using 2x4s. This could be a good application for a child's playhouse or a chicken coop where there's not a lot of adult traffic, furniture, or weight.
2x4s are used in joist beam construction and floor trusses but that's a different thing than straight floor joists. We'll discuss each of those in more depth below.
Can Attic Joists Support A Floor?
If your attic was not built to support the weight of a live load, then it probably can't support a floor. The best way to find out is to check with a structural engineer. They can look at all of the factors like beam sizes, joist sizes, span lengths, and wood types to determine if your attic is suitable.
If you live in a historic home, your chances might be pretty good. However, in modern construction, attics are usually only built to support 10-20 lbs per live square foot, which is not enough for occupancy. If you just want a floor for some storage, then you may be okay with the joists that are already in place.
How Much Weight Can Attic Joists Support?
In modern construction, attic joists are typically made from 2x6s in order to hold up the ceiling below. The beams that hold those joists in place are usually the headers for the load-bearing walls. Attic joists are not built to hold the weight required of an occupied room.
In a typical attic, the maximum weight per live square foot is about 20 lbs. However, it can be as low as 10 lbs per square foot, which is well below the 40 lbs per square foot needed for most residential rooms.
Joist hangers are used to connect joists to beams. Click here for these on Amazon.
What Types Of Wood Are Used For Floor Joists?
Light structural lumber, like spruce, fir, and pine, is the most common type of wood used in residential construction. This wood is readily available and often grown for the job.

Another option being used is the I-beam floor joist. This type of joist utilizes a construction of 2x4 with either MDF or plywood sandwiched in between. The benefit of using this type of beam is the amount of span you can get. This is a great choice for open-concept homes.
Are Floor Trusses Stronger Than Floor Joists?

Floor trusses are made with 2x4s top and bottom that are connected with a web of smaller 2x4s connected with metal plates. This type of construction uses less wood than other types of joists, which is better for the environment. They are pre-built and delivered to your home site which does make them a bit less adjustable.
The advantage to this open framework is that it allows a great place for running pipes and wires and other utilities. The construction also eliminates a lot of warping, twisting, or bowing that might come with other wood. And yes, floor trusses are super strong when compared to many types of floor joists.
A Great Foundation Makes For Great Flooring

You don't want to shirk a sturdy option when it comes to building the underside of your flooring. The most gorgeous hardwood floors will lose their appeal if your floor sags or squeaks or has movement. That's why it's so important to get your joists right.
If you have any questions at all on what to do, check in with your county's building inspection office. They can give you the minimum code they go by to approve your build. This way you won't get caught with an underbuild and risk the integrity of your structure.
If you enjoyed this post here at Uooz.com, we have a few others that may be of interest. Please see them below:
Can You Float A Hardwood Floor Over Concrete?
Can The Attic Be Converted To A Living Space? [And How To Go About That]


If an upper floor of an apartment makes the ceiling of the floor below it shake (from jumping and down), how compromised is the flooring? Obviously it would have been built to withstand a lot of weight, but when it gets that bad that it moves, how safe is it still?