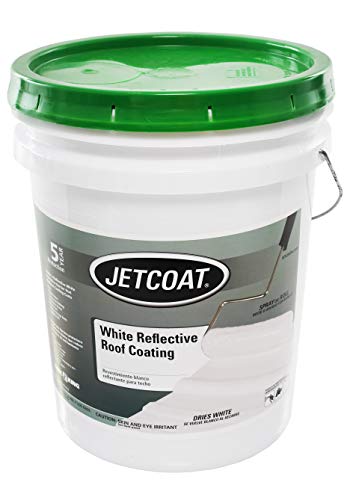You might be wondering how home builders protect the footings from the rain. Can you do it yourself? What purposes do the footings serve? Worry no more! We've researched these answers for you.
It's important to cover the footings from the rain to retain their quality. You can do so using a large tarpaulin or any waterproof blanket. Simply follow the steps below:
- Measure the length and width of the footings.
- Find a tarpaulin that measures the same as the footings. You can also use multiple tarpaulins if one is not enough to cover the entire area.
- Cover the footings with some heavy objects on top like steel or big rocks.
- After the rain, remove the excess water that pools on the tarpaulin.
- Do not let children or pets near the cover. Monitor it until you need to uncover the footings again.
In this article, we will learn the steps to protect the footings from rain. We'll elaborate on the importance of doing it and what things to prepare. We're thrilled to share more with you. So, let's read up to the end!
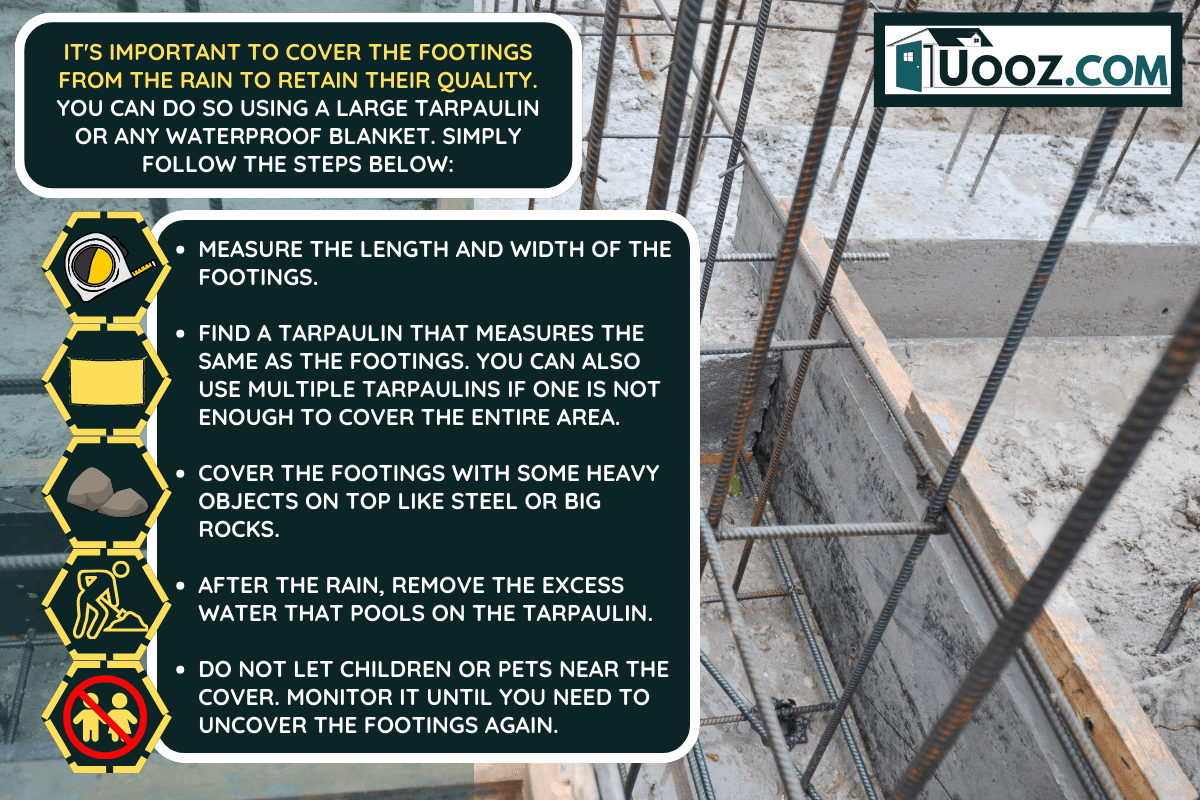
How to Protect Footings From Rain
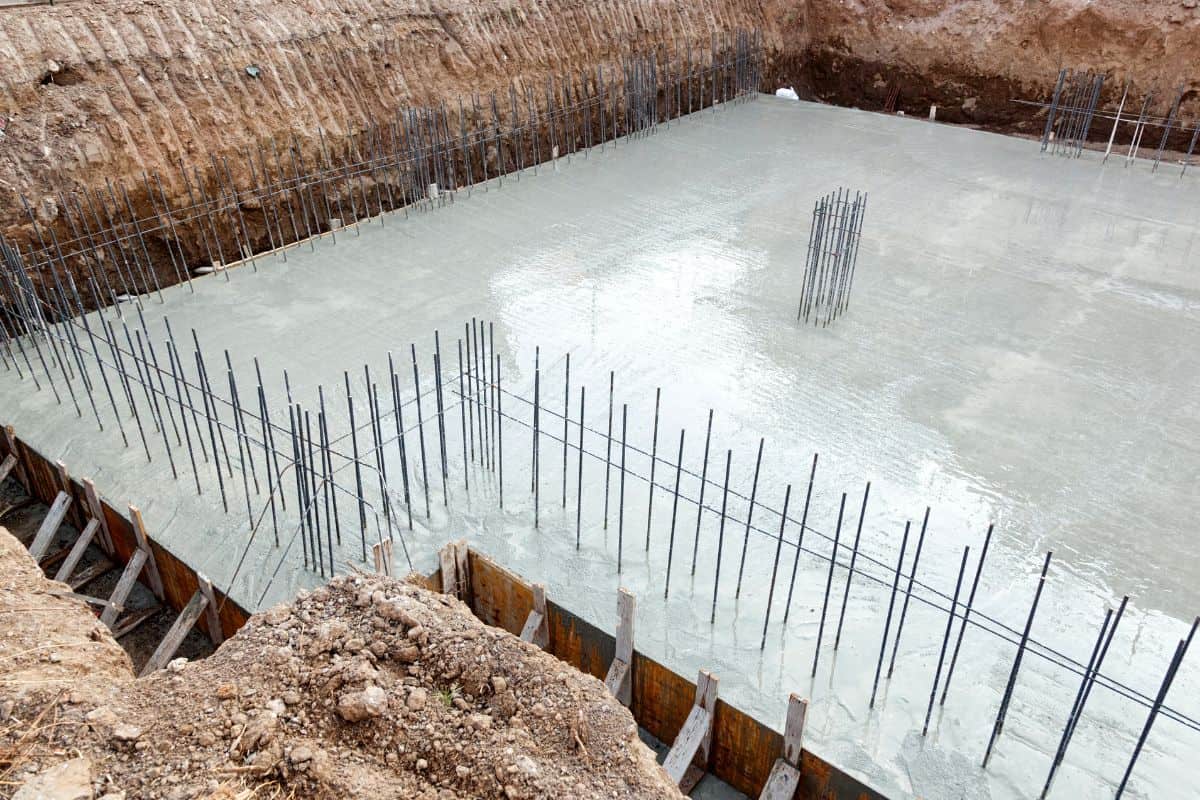
When contractors are building a house, they dig the perimeter of the area, usually in a or rectangular shape. The perimeter will serve as their guide in making walls and supporting corners. Concrete, reinforced with rebar, is poured into the perimeter and this structural support is often referred to as "footings."
It's important to protect the footings from rain or any unwanted objects by covering them with a waterproof blanket or large tarpaulin. The goal is to retain the soil quality, and prevent deformation of the outline.
A tarpaulin is a good choice for protecting the footings. You may need more than one of them just to make sure the entire area is covered.
What Tarpaulin to Use for Footings?
Tarpaulins differ in texture. It's recommended to use rough, heavy tarpaulins on top of the footings. You can consider some of these types below.
Polyethylene Tarps
These tarps are heavy-duty and often use in outdoor spaces. Polyethylene or poly tarps are made of recycled plastic materials and woven mesh fabric. As a result, poly tarps are waterproof and somehow resistant to chemicals.
Vinyl Tarps
Vinyl tarps are typically vinyl material, thicker than other tarps. They're highly resistant to tearing and stretching. Due to the thick texture, a vinyl tarp can block water and temperatures from penetrating its surface.
See this vinyl tarp on Amazon.
What Comes After the Footings?
Why do home builders cover the footings? Possibly, they will install pipelines for the plumbing and drainage systems. Such a task is crucial and needs proper assessment. They usually take weeks or months to finish the pipeline installation depending on the area and other factors such as location and time obtaining building permits.
That's why the rain is the main problem, as you really can't tell when will it rain while waiting for the next task. Not covering the footings might ruin the entire project.
How Deep Should the Footings Be?
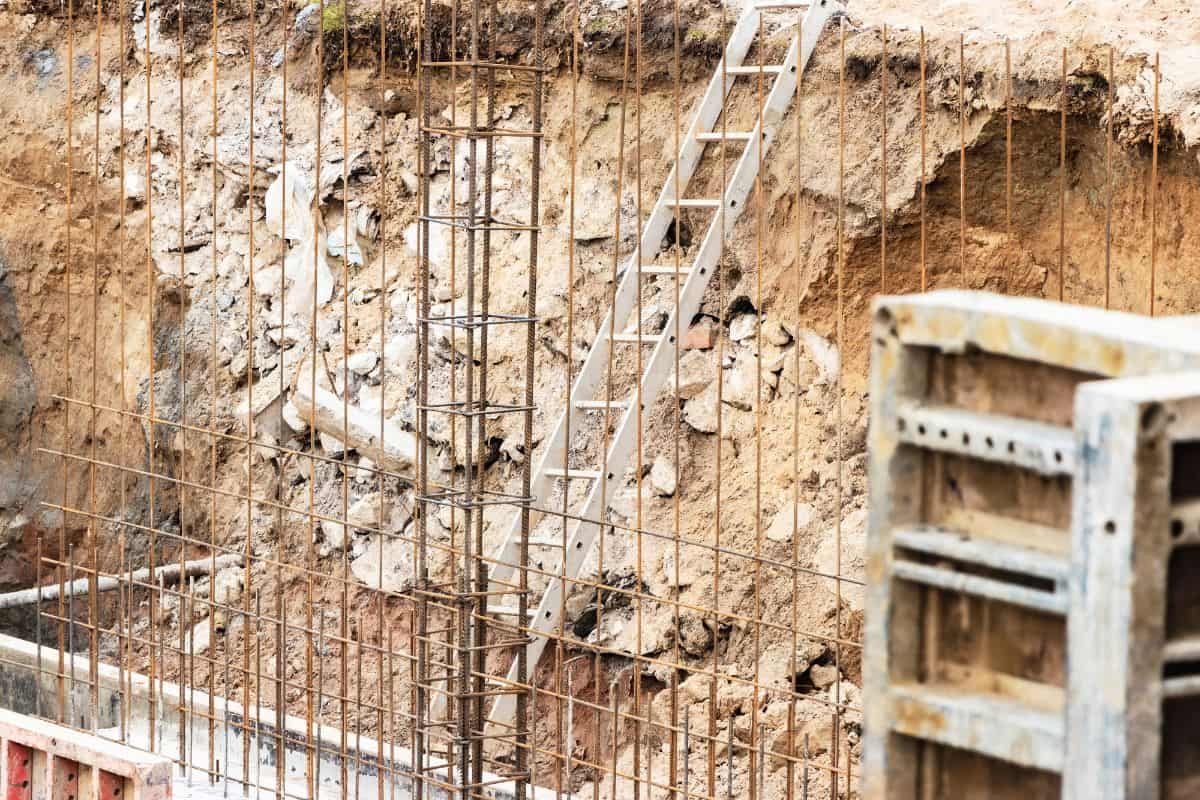
The footings should be at least 12 inches deep to allow the foundation to be stable and strong. However, this will depend on the type of structure you'll build. Always refer to the building code issued by the local authority for the accurate footing depth.
How to Make the Footings
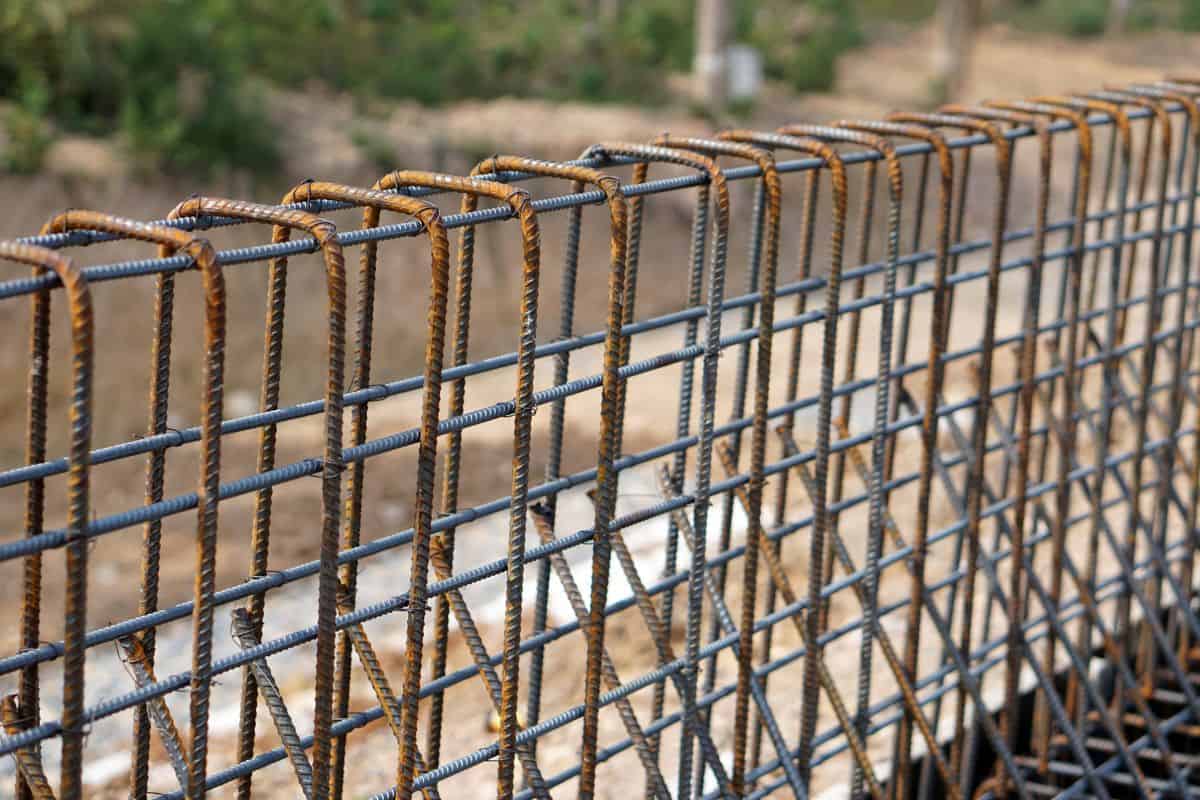
Aside from protecting, it's also relevant to discuss how home builders prepare the footings. This way, you can monitor the footings while you wait for the next step of the project.
Remember not to build the footings on your own, especially if you don't have enough experience in doing it. However, see below the steps for your idea:
- Excavate the ground according to the structure's outline.
- Compact the soil to level it.
- Place the screed with a thickness of 50-100 mm, or about 2-4 inches when converted.
- Place the footing reinforcement net on the cover block.
- Install the sideboards that will serve as walls for pouring the concrete.
- Pour the concrete into the space between the sideboards.
- Cover the footings to restrict water.
How to Cover the Exposed Footings
If the house is already built and the footings are exposed to view, it somehow appears unattractive. Covering an exposed footing improves both its look and strength. Consider the options below on how to cover an exposed footing.
Install Bricks
Installing bricks on an exposed footing enhances the durability of the foundation. Bricks are easy to install and can even prevent moisture from accumulating.
However, the bricks' color might not match the house theme unless the walls are made of bricks also. On the other hand, bricks can hide the unpleasant sight of cracks on footings.
Paint [Step-by-step for Concrete Footings]
Try painting the footings with any color you desire. A good paint to use is an elastomeric paint, which has the ability to waterproof the surface and seal any cracks.
See this elastomeric paint on Amazon.
Since footings are usually made of concrete, you can simply follow the steps below on how to paint concrete surfaces:
- Clean and dry the footings.
- Repair the cracks with a concrete patch.
- Apply a concrete sealer to ensure that no moisture will penetrate the surface.
- Next is to apply a concrete primer. You can make three layers of it for a smoother surface, then let it dry.
- Finish by applying two layers of elastomeric paint. Let the footings dry completely.
Decorate with Plants
You can hide the footings with plants and flowers. This option is the quickest to do among other choices, especially if you have potted plants and flowers in your backyard. Simply move the pots to cover the footings in view.
Common Types of Footing
Not all houses have the same footing. So, it's important to know what type of footing your house has. See the examples below.
Strip Footing
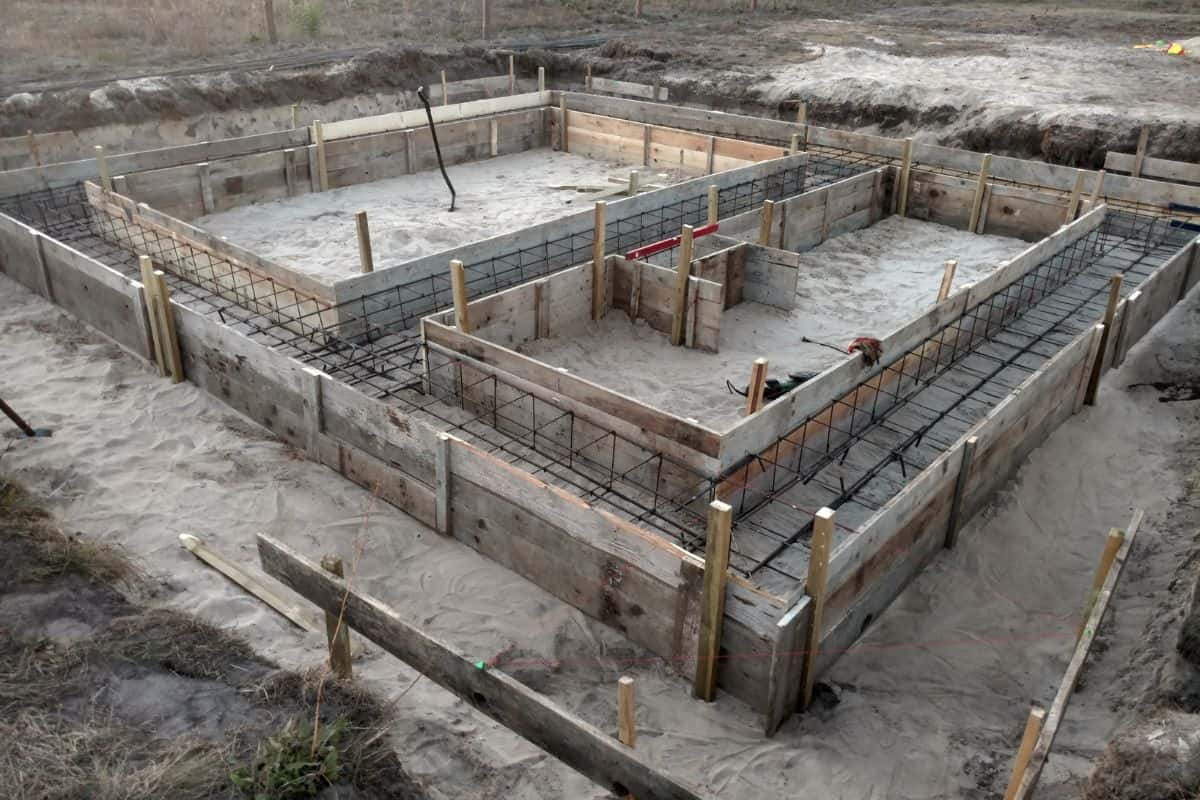
Strip footing is usually connected to a wall. It looks like a strip that runs across the perimeter of the house. Also, it's a shallow footing that provides vertical support to the entire foundation.
Spread Footing
On the other hand, spread footing aims to support a wider weight range by distributing the load all throughout the area. As a result, the ground becomes more stable against soil movements.
Stepped Footing
A stepped footing comes with more than one layer that looks like steps. This is common on sloped areas, in which you need to adjust the height of the ground to level it. Stepped footing also supports the house by transferring the load to the wider area.
Can the Footing Sink?
Incorrect installation of the footing could cause it to sink. That's why comprehensive structural planning is significant. However, some signs can tell you if the foundation is sinking into the ground. Once you notice any of these signs, tell your contractor to ease your worrying and assess the issue. Check for any of these signs, below.
Leaning Walls
A leaning wall can be due to weak materials or a sinking foundation. This sign is obvious, as you can see the wall slightly leaning farther from the ceiling or the floor.
You should not waste time telling the contractor if this happens, as the foundation may collapse on a strong impact. However, you can still be safe if you remove the furniture and appliances around such a wall.
Bouncy Floors
When you walk past the floor, you may step on one spot that feels like it is bouncing. It could be due to hollow space beneath the floor. If the bounciness is becoming more intense, then you should take it to an expert. The hollow spot may get wider, triggering soil erosion.
Weed Growth
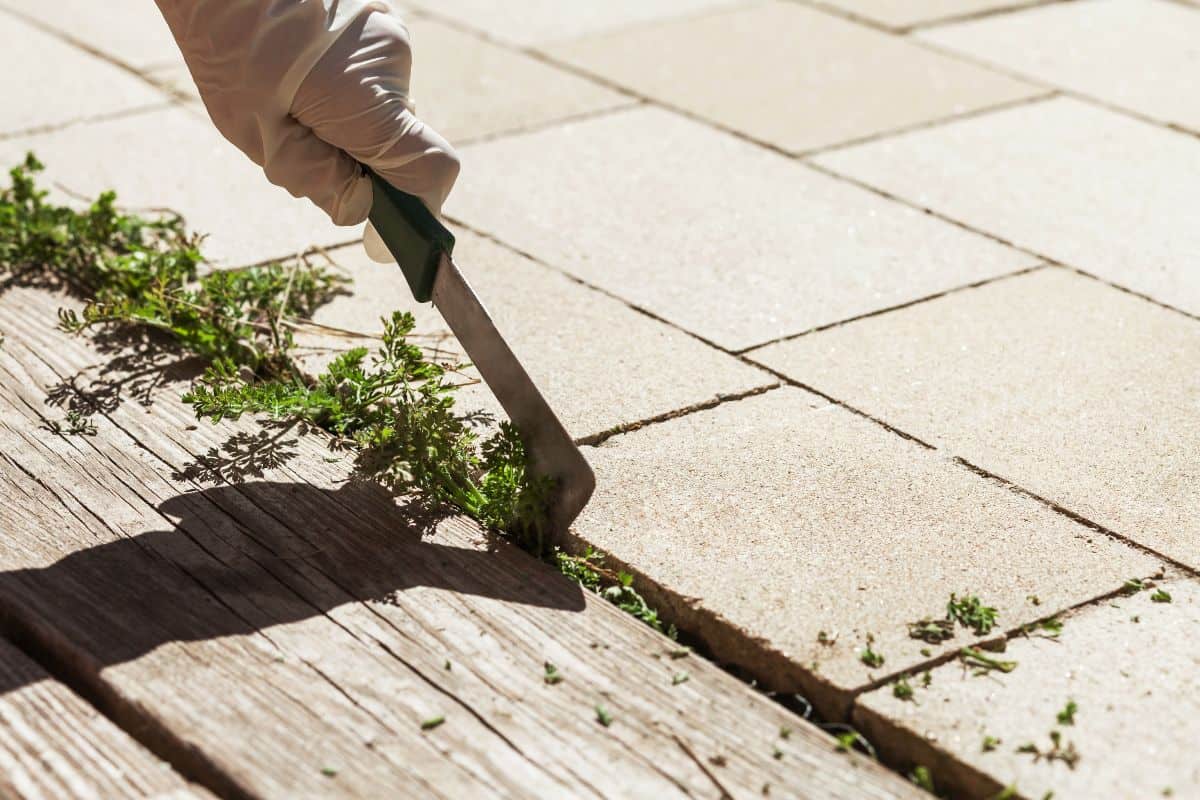
Weed, or any other plant, should not grow on a concrete floor. If this happens, then there might be a crack wherein the plants can get oxygen and light to grow. This is a sign of an uneven floor, closely related to a sinking floor. You should cut the plants out to see how deep the roots are. It will help you figure out the main cause of their growth.
Conclusion
We're so thankful that you read up to this point. We discussed the purposes of the footings and how to protect them from rain. Remember that footings are so important that you should allow the homebuilders to plan the project.
Are you ready to learn more? Join us again in reading these articles:
5 Types Of Foundation Cracks [What Homeowners Need To Know]
What To Put Around House Foundations [Best Landscaping Materials]



