Are you planning the construction of a new home and hoping for some insight into where to begin? All construction projects start with a foundation. If you're looking for more information on foundations, how they're made, and their requirements, you've come to the right place. We've done the research to bring you all the answers in this post.
Foundation footing widths can vary depending on the size of the structure and the quality of the land. The minimum foundation width is 12 inches, but they can be wider than 20 inches.
There are other important measurements to note when considering your foundation, like how deep it should be. When planning a new build, these are things you will want to be familiar with. If you want to learn more about foundations, keep reading!
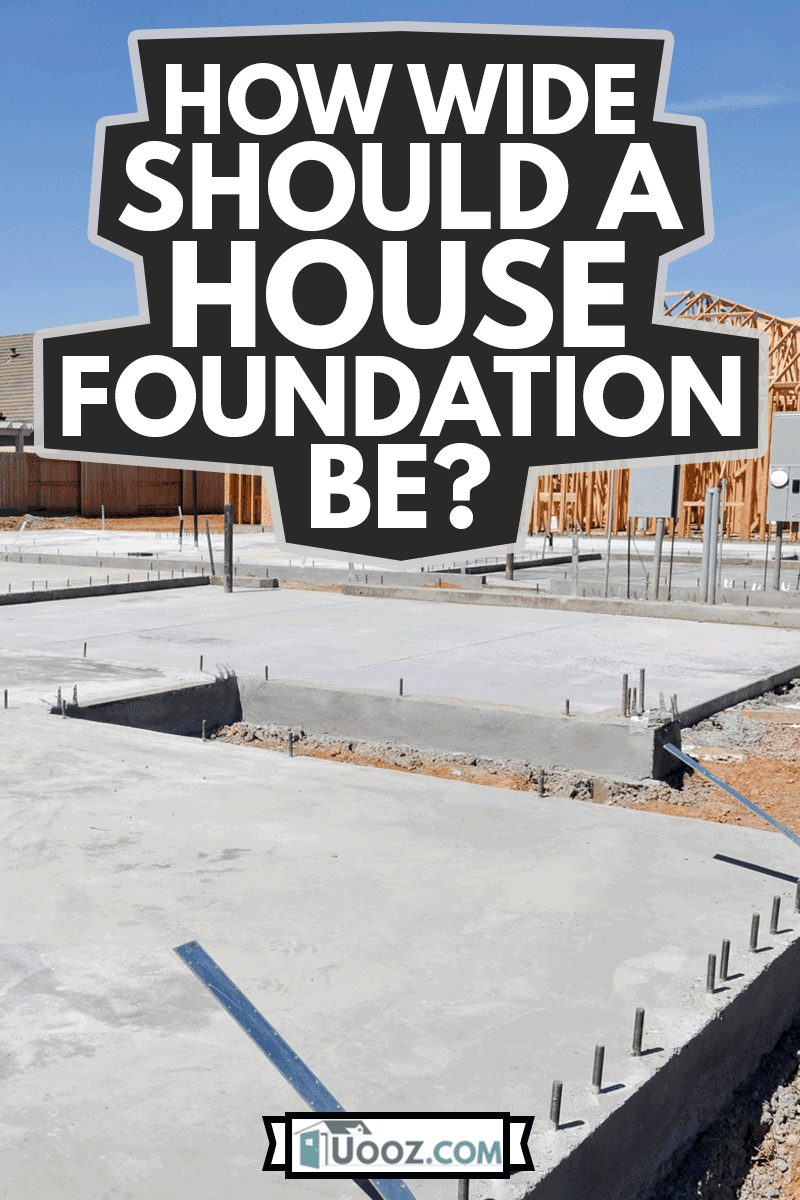
What Are the Three Types of House Foundations?
The three most common foundation styles in the United States are basement foundations, crawlspace foundations, and slab foundations.
- Basements are deep holes dug into the earth with perimeter walls built around a concrete slab base.
- Crawlspaces are raised foundations with blocks laid from the footers to support the building.
- Slab foundations are footers with blocks laid on top, surrounded by concrete with plumbing often run through the slabs.
What is the Most Common Foundation for a House?
Slab foundations are the most popular and the most common type of foundation. Their affordability and low maintenance make them a favorable option. They also require little excavation, making them suitable for rocky or dense land.
What is the Strongest Foundation for a House?
A basement-style foundation is the strongest because it is the deepest foundation, and it generally has more support than the other types. Just because a basement-style foundation is considered the strongest, doesn't mean it is the right choice for everyone. Basement foundations may be a bad choice for flood-prone areas, for example.
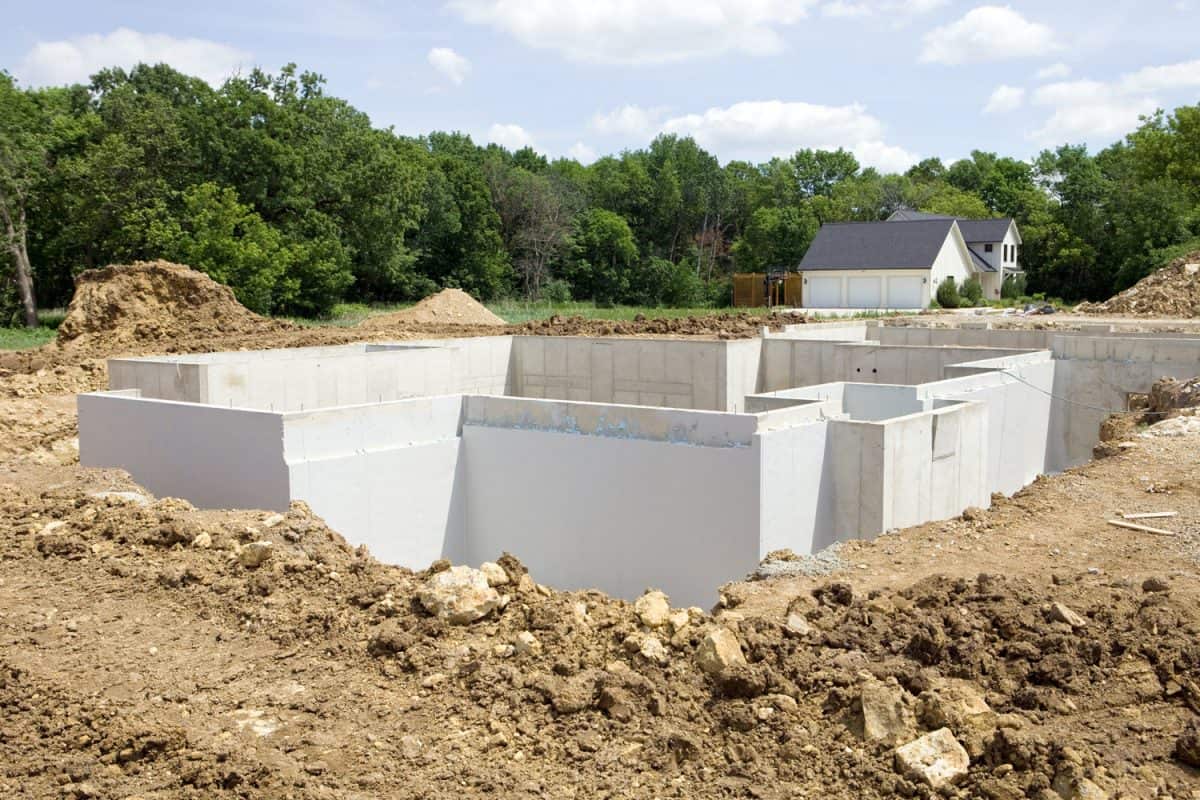
Basement Foundations
Benefits of a Basement
Basements are the most desired type of home foundation due to their many benefits. They can provide an extra living space when finished, or an extra storage space unfinished. They also keep your plumbing and electrical contained and safe from the elements.
Disadvantages of a Basement
Basement foundations are the most costly to build since they require the most amount of time and resources to construct. They aren't recommended for flood areas because they tend to take on water.
Older basements used concrete blocks in their construction, which led to an abundance of leaking issues. Modern poured concrete style basement walls are becoming standard and have far fewer issues than the older construction method.
Crawlspace Foundation
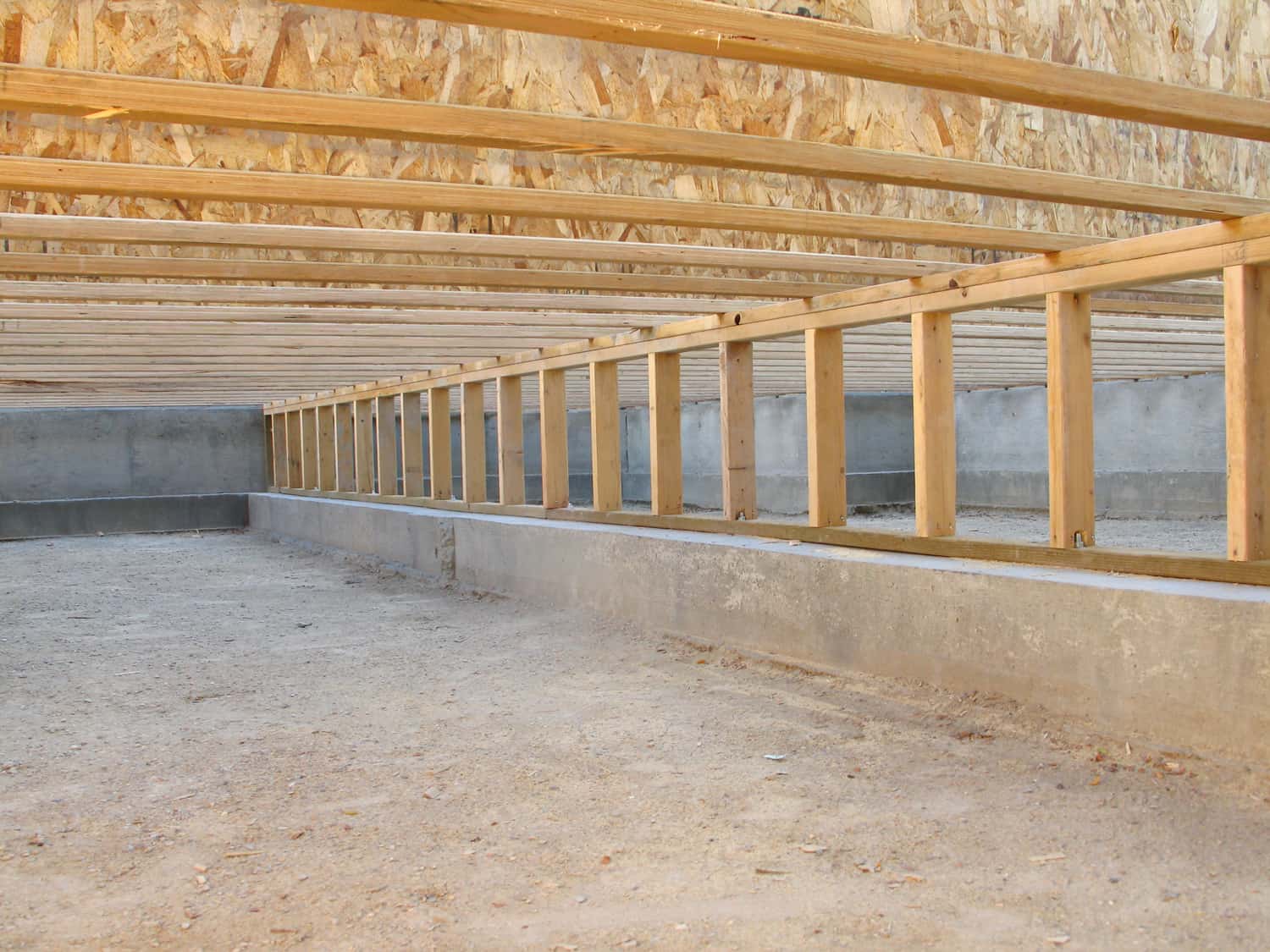
Benefits of a Crawlspace
Crawlspaces offer some protection for your home's plumbing, heating, and electrical, and when insulated, can keep your floor warm during the cool season. The raised structure of a crawlspace is also beneficial in flood-prone areas and can make repairs easily accessible in comparison to slab-style foundations.
Disadvantages of a Crawlspace
Crawlspaces have a tendency to hold moisture which can lead to rot, mold, and pests if it is not properly ventilated. In very cold climates, crawlspaces that aren't well insulated could create the issue of frozen pipes. If pipes end up bursting, you could end up with a moisture issue. Maintainance on utilities run through the crawlspace can be difficult to get to compared to a basement.
Slab Foundation
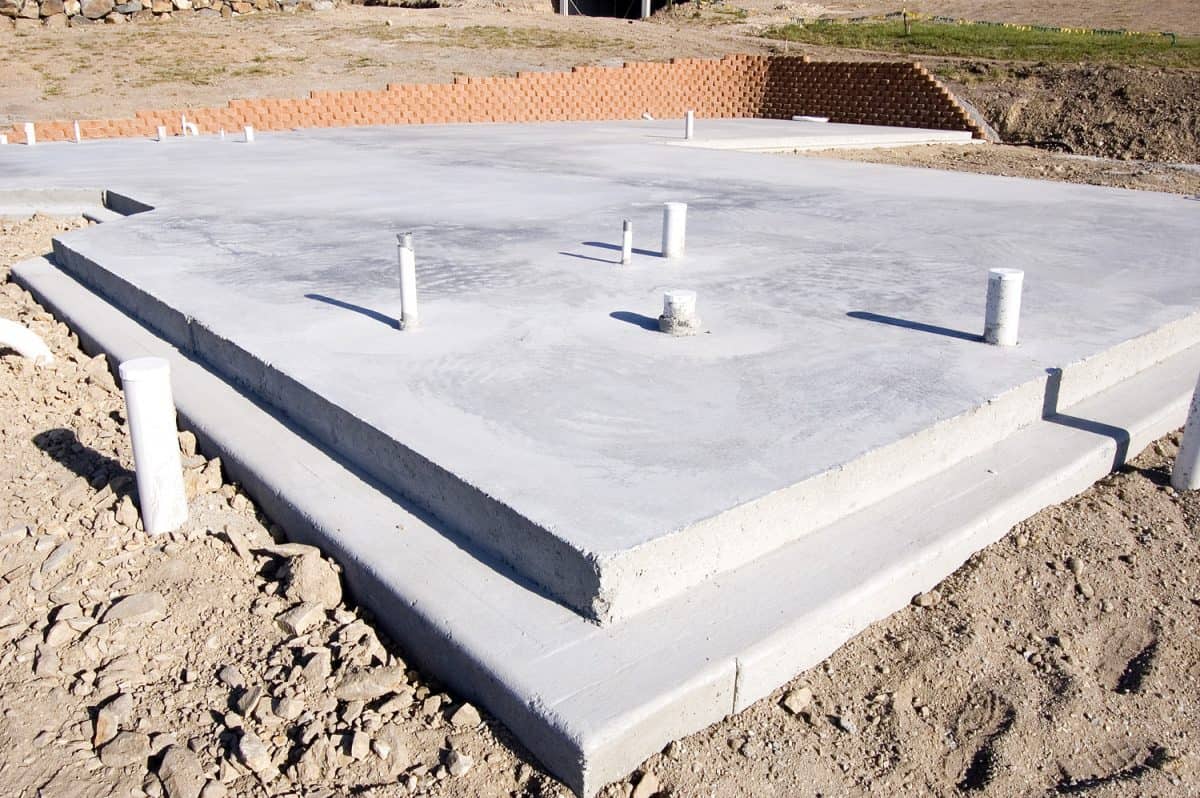
Benefits of a Slab
Slab foundations are the least costly to build since they require the least amount of time and resources to construct. They offer the convenience of needing a minimal amount of upkeep and can weather the elements without issue. Slabs also have the advantage of being rot and pest resistant, which can be a concern in foundations that use wood, like crawlspaces.
Disadvantages of a slab
The downfall with slab foundations is the fact that plumbing is typically run through the concrete, making repairs tricky and costly. They also offer very little protection from bad weather like heavy rain and floods, meaning water could end up in your home.
What is the Minimum Depth for a Foundation?
The minimum depth of a foundation is 12 inches, but you may have to go deeper, depending on your location. Footings are required to be 12 inches below the frost line. So if the frost line is at 42 inches, your footings need to be 54 inches deep.
You will need to look up the local requirements for your build site to confirm the minimum required footing depth for your area based on your frost line. For additional help, you can contact construction companies in your area; they will know the local requirements.
How do I Know My Foundation Depth?
If you don't know the depth of your existing foundation and want to find out, all you need is time and a little elbow grease. These steps will walk you through measuring your foundation:
- Gather your tools. You will need a shovel, work gloves, and a tape measure.
- Walk around the structure and locate the tallest, most exposed section of the foundation.
- Dig close to the foundation until you locate the footer, which will be wider than the rest of the foundation.
- Measure from the bottom of the footer to the top of the foundation to find your foundation's total height.
How Long do Concrete Foundations Take to Set?
In favorable weather, you can build on concrete foundations within seven days after pouring. The concrete will be even stronger if allowed to cure for 28 days, preventing any damage during construction. It is best to wait 28 days to build after pouring, if feasible, to ensure the concrete is at its strongest.
Can you Pour a Foundation and Build Later?
Yes, but you may need to take some precautions to protect the foundation from the elements. Basement-style foundations should be protected with plastic or insulated blankets to protect the concrete from harsh weather and excessive moisture.
Any wood framing used in a crawlspace foundation should be protected from the elements. Slab foundations are very tough and can face the elements without protection as long as they cure properly before freezing temperatures arrive.
How Long Can a Foundation Sit Before Building?
It depends on the type of foundation you're building, but you should generally aim to complete the project as soon as possible. A completed slab foundation could sit for years without any issues, but a basement-style foundation could hold water, possibly damaging the existing progress.
If the walls of a basement-style foundation are erected without proper support, they could begin to sag after prolonged exposure. A crawlspace foundation left to sit in the elements would leave the wood exposed, creating the perfect environment for mold, rot, and pests.
How Much Does it Cost to Build a Foundation?
The total cost of your foundation will vary greatly depending on the size of your home. The construction rates in your area and the quality of your land will also impact the cost.
To give you an idea, here are approximate costs to build each type of foundation for a 1,000 square foot home:
- Slab: $8,000-$20,000
- Crawlspace: $19,000
- Basement: $50,000
What Kind of Foundation Should You Choose?
Many factors determine the best type of foundation for your build, and you may need to seek professional help to make the best determination. The water table depth, frost line, and ground stability and quality are all factors that will help you determine the best solution for your build.
To get a good idea, pay attention to the houses built near your build site. If you see a trend in foundation type, there is most likely a good reason for it.
A Strong Foundation of Knowledge
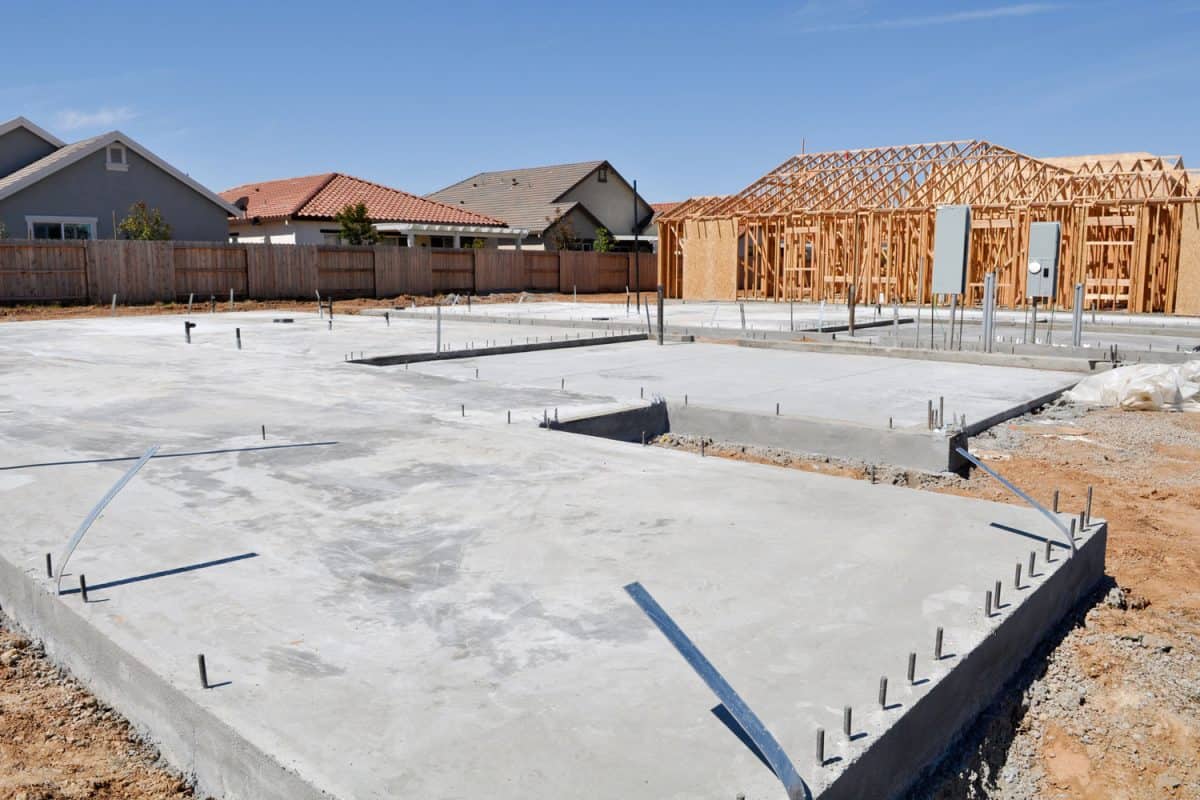
Now that you have learned all about the different types of foundations and their unique differences, you can choose the option that will work best for you. Use your new knowledge to continue the planning process and keep up with your contractor's technical jargon. Building a new home is an exciting achievement, congratulations!
For more information on preparing for new construction, you should check out our article "Can You Add An Attic To A House – And Is It Worth It?"
Another great resource is "How Far Apart Should The Floor Joists Be?"

Well written article, but I believe you could better clarify the difference between foundation footings and walls. Here in CT, a typical foundation wall is 8″ thick and the footing is twice as wide (16″). Thanks for the read.