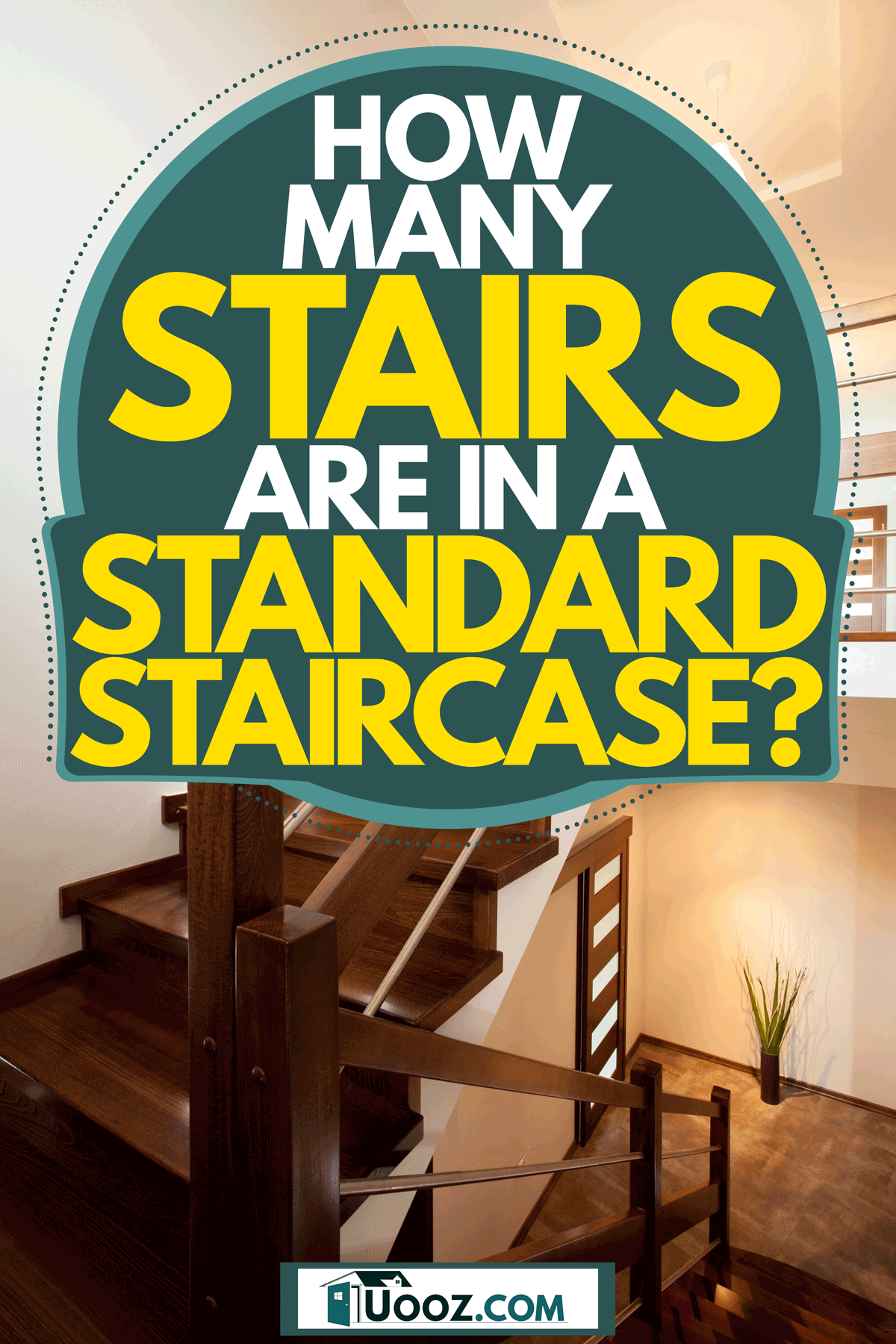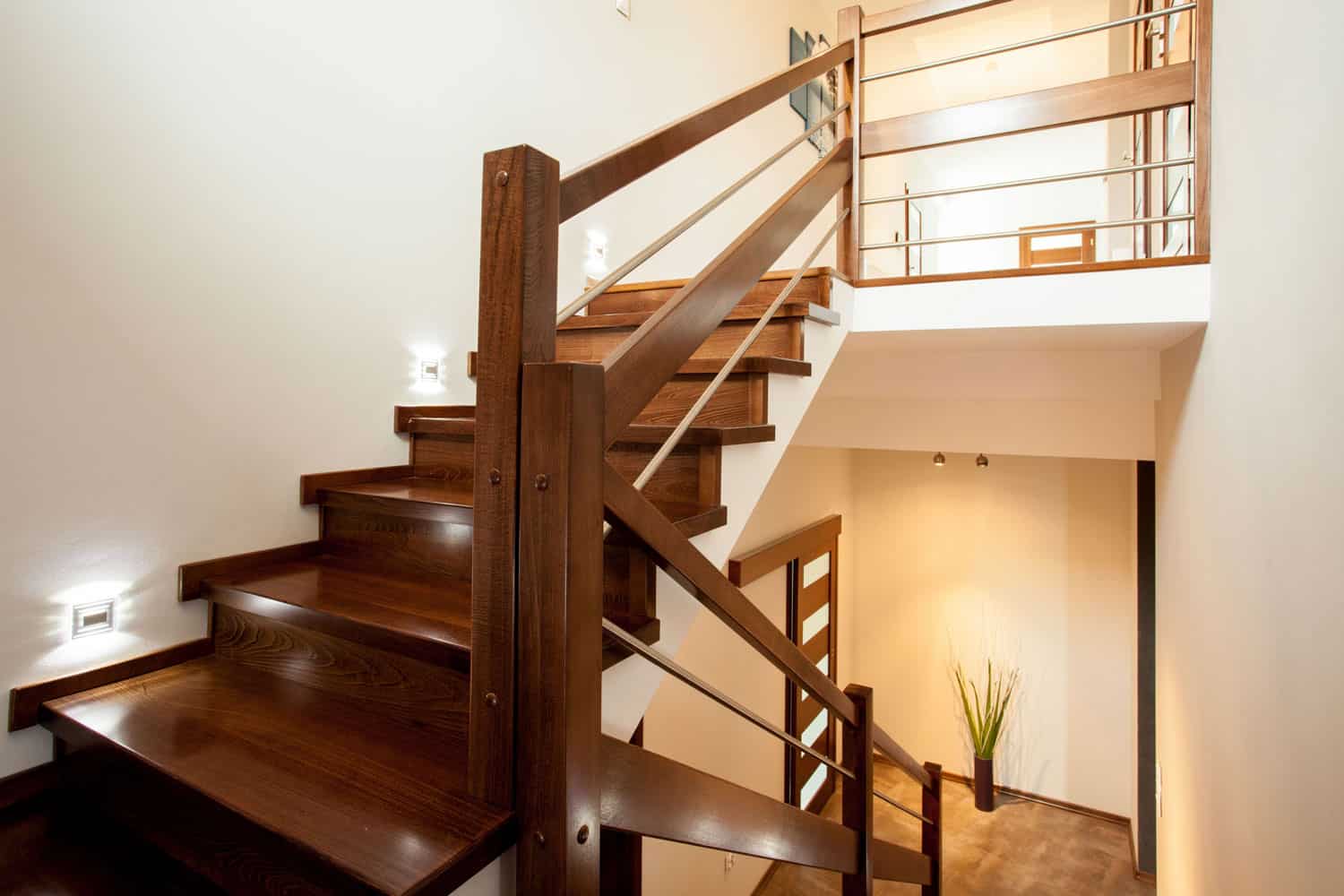We've all walked up a staircase that seemed endless, step after step until your calves are crying for mercy. Others might seem short and easy. So how many stairs are in a standard staircase? We've done the sleuthing and have some answers for you!
The number of stairs on a standard staircase is 12 to 13 steps. Though this is an average in most homes, several factors have a bearing on the number of stairs in a staircase, such as:
- the regulations between public and private buildings,
- the purpose of the staircase,
- and local, federal, or state regulations.
Now that we've established the standard number of stairs in a staircase, let's go over the variables that can determine a longer or shorter staircase. We'll answer some other questions you might have as well. Continue reading!

Factors that influence the number of stairs in a staircase
To understand how many stairs should be in a staircase, you want to know the standard rise (height) and run (depth) of the given stairs, the angle or slope, as well as the total rise (total height) from one floor to the next. The tread is the part of the stair we step on.
View these tread grips on Amazon.
In the United States, the standard rule for stairs is a 7-inch rise and an 11- to 12-inch run. Let's look at some factors that can affect the number of stairs in more detail.
Private or Public Building
Private staircases generally have the loosest guidelines, whereas staircases used by the public are more strict, with those guidelines for fire escapes being the most stringent. In many private residences, the local building code doesn't require a handrail or have specific requirements for slope or stair width. It's always important to check the local codes when building or selling a private residence. Specially built staircases, such as a spiral staircase or circular steps, might have their own set of codes.
Common areas in apartment buildings and public spaces require handrails and a landing after 12 to 13 steps. Staircases with more than this amount of steps have the capability of being extremely tiring and, when traveling downward, can entice a sense of vertigo.
To read more about handrails and steps, read our post, "Are Stairs Required to Have a Handrails?"
Public Use Staircase Regulations
Some regulations govern the size of steps in public places, especially in the workplace. For example, staircases in workplaces are required by OSHA (Occupational Safety and Health Administration) to have these dimensions:
- 6- to 7.5-inch rise,
- 22-inch stair width,
- 10- to 14-inch tread depth,
- and 20-inch depth landings.
Handrails must be provided if there are more than three steps present. OSHA has a laundry list of other handrail and staircase requirements, all ensuring stairs at the workplace are safe for everyone to use.

Purpose of Staircase
The staircase's intended purpose also has a lot to do with the number of steps it might contain. The best example of this is a fire escape. Since this type of staircase is in place for use in an emergency, it must be easily accessible and be accomodating to every type of person.
Though the fire escape codes can vary from state to state in the United States, most codes have set run and rise, material, placement, and accessibility requirements. Of course, these codes will affect the number of stairs found on a fire escape route.
How Do You Calculate the Number of Stairs Needed for a Given Height?
To calculate the number of steps you'll need, you first need to know the height in inches. Divide that number by seven. The answer you get will be your total number of steps.
For example, if the height of your staircase is 9-feet, that is 108 inches. Divide 108 inches by 7 to equal 15.43. We round that answer down to 15 steps, total.
Then divide the height of 108 inches by the number of steps (15) to find the rise of 7.2 inches.
View this tape measure on Amazon.
What is the standard rise of stairs?
The standard rise of each stair is somewhere between 7 and 8 inches. Many contractors go by the rule that each stair's rise and run should equal or be close to the number 18. The total rise (the height of the staircase) for residential or private residence is generally around 9-feet.
What is the most comfortable angle for stairs?
The most comfortable angle for stairs is about 37-degrees, give or take a few degrees. This angle is comfortable for most users. There is a definite upward slope, but it isn't so steep as to be strenuous and doesn't present added danger when descending. If following the general rule of the rise and run at 7 and 11, the slope will automatically fall within this point.
Does the landing count as a step?
No, the landing does not count as a step if you are calculating stairs in a staircase. It is a physical step, yes, but it does not adhere to the ordinances and regulations regarding the rise and run applied to a staircase, so it is not considered a step or stair in a staircase. However, you would give this as a step if you are, say, hiring a moving company to move some heavy equipment up and down your stairs.
What are the recommended dimensions for a spiral staircase?
Spiral staircases are appealing for their unique look and space-saving shape. Unlike normal stairs, spiral staircases work exceptionally well in a little house, duplex, or apartment. A beautiful spiral staircase definitely adds to the aesthetic appeal of your space as well.

The standard dimensions for a spiral staircase to meet most building codes include:
- Minimum stair diameter of 60-inches for a metal stair and 64-inches for a wood stair
- Tread path between handrail and center column a minimum 26-inches
- Center tread width, 7 1/2-inches in from the narrow end of the tread
- Headroom minimum of 6-feet, 6-inches
- Riser height cannot exceed 9 1/2-inches
- Baluster spacing of no more than 4-inches (to prevent children from sticking their heads between balusters)
- Minimum height of the handrail of 34-inches from the tread nosing to the top of the handrail
- Landing width, 4-inches longer than the tread's path
- Rail height on the landing, well, and balcony rail has a minimum height of 36-inches
- Weight capacity, a minimum of 300 pounds per square foot
In Closing
The number of stairs in a staircase is an average of 12 to 13 steps, although there are many variables involved, as well as a plethora of regulations to consider. Because of all these factors, don't be surprised if you encounter a staircase with fewer or many more steps than the average. Happy stair-stepping!
How do you put carpet on the stairs? Read our article about that next!


