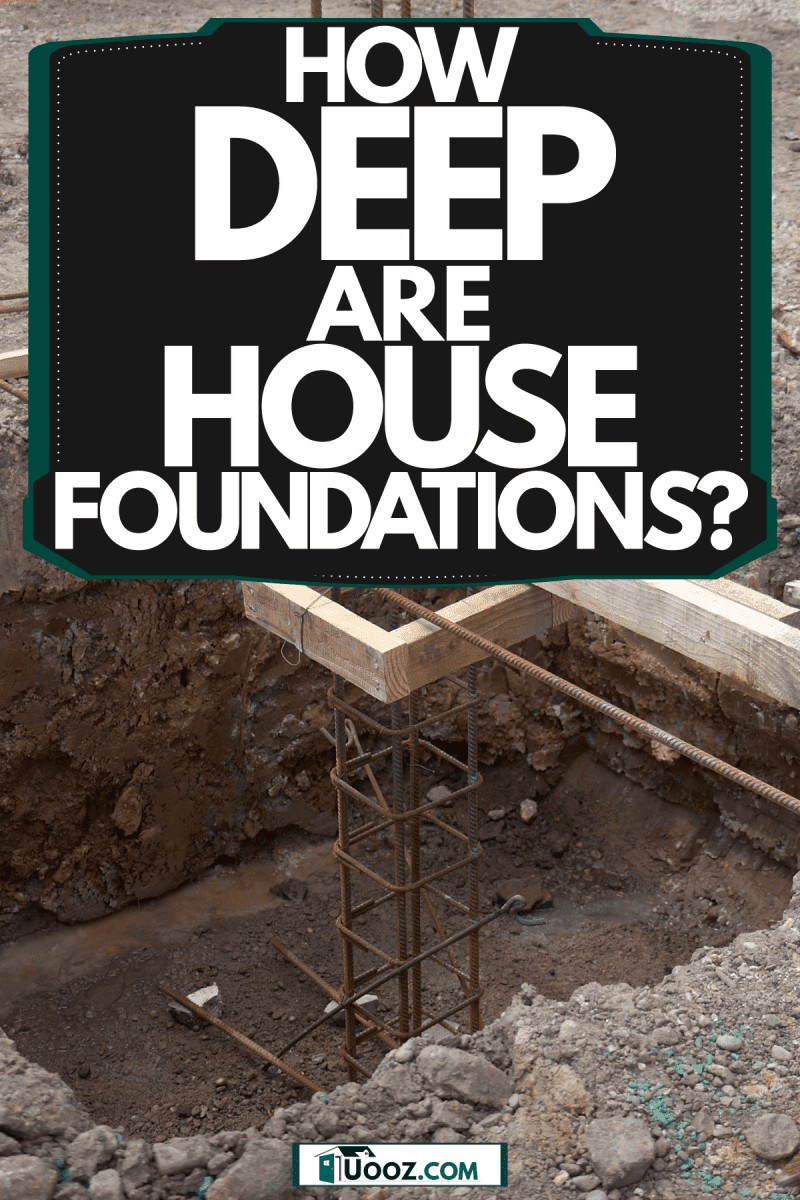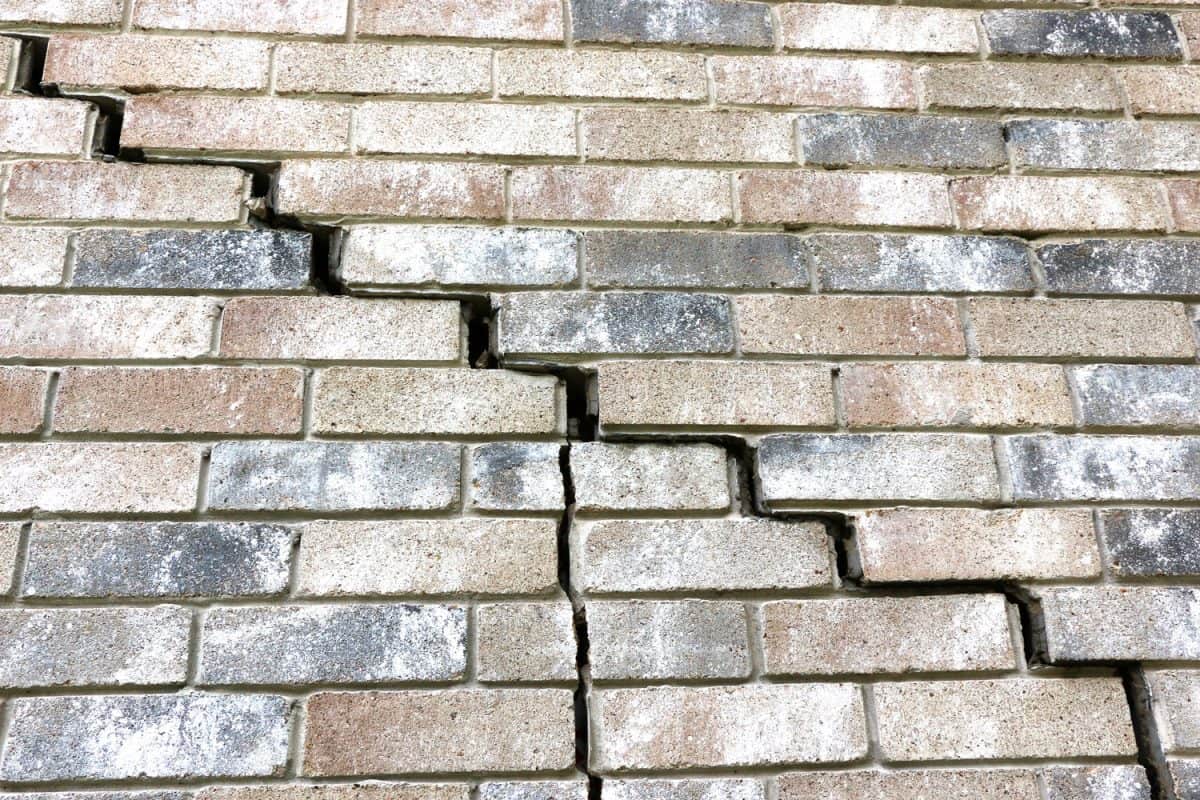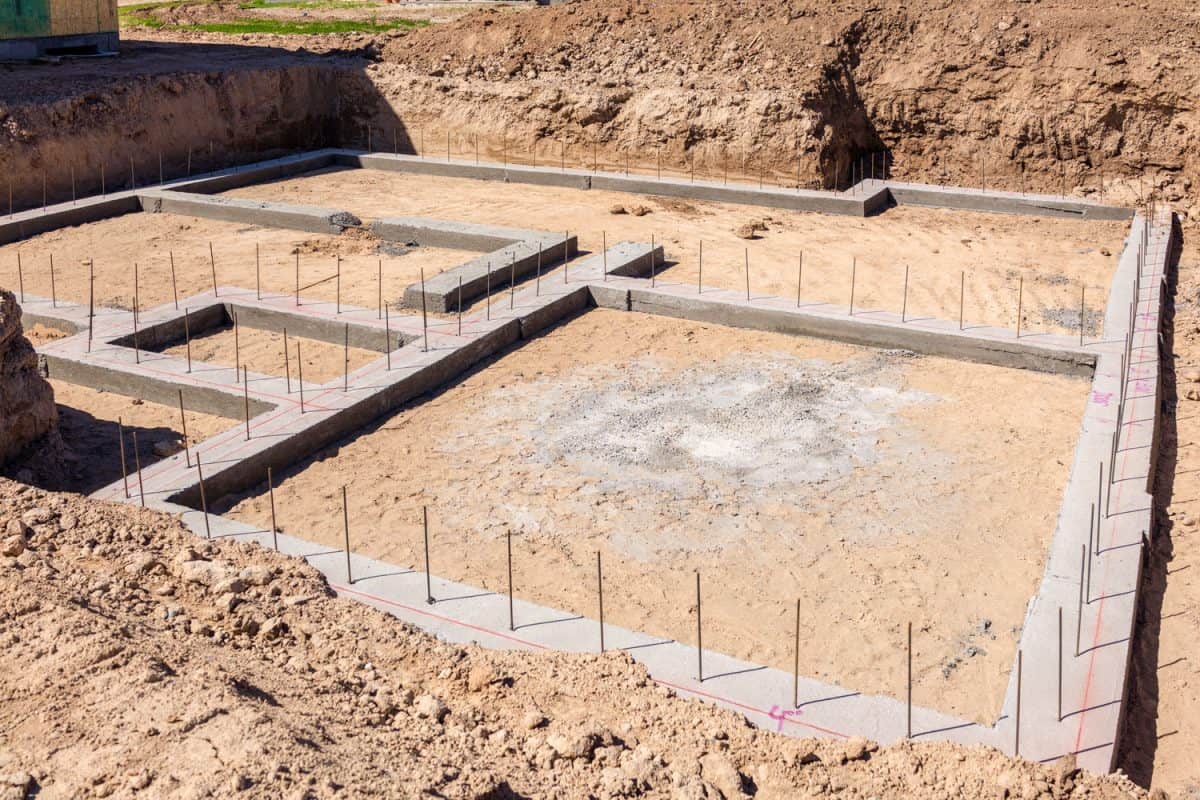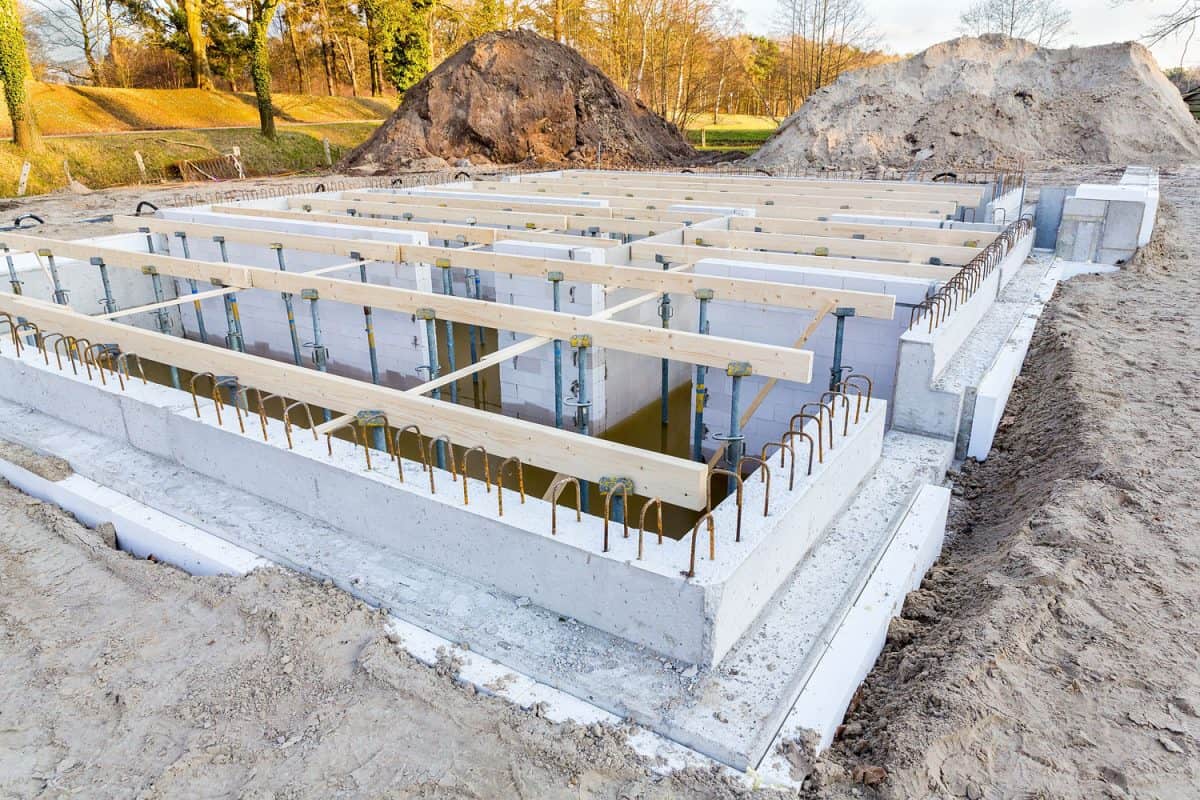Home foundations need to be at the required depths to support the structures above them. But how deep do house foundations need to be? We researched the different types of foundations to give you the correct answer.
House foundations have depths that generally vary depending on factors like the number of floors and the material used for the foundation. Some of the common types and their recommended depths include:
- Basement foundation: at least 8 feet (footings 1 foot below the frost line)
- Crawlspace foundation: at least 18 inches
- Concrete slab foundation: at least 18 inches
- Wood foundation: at least 1 foot
Foundation depth also varies with the number of floors in the house. Here are the corresponded foundation depth requirements for different types of houses:
- 1 floor: At least 3.5 feet below ground level
- 2 floors: At least 4 feet below ground level
- 3 floors: At least 5 feet below ground level
- 4 floors: At least 6 feet below ground level
- 5 floors: At least 7 feet below ground level
Keep reading if you have further questions about the different foundation types and their suggested depths. We'll also tackle other concerns, such as the costs for a new foundation and how to check if a foundation is bad. Without further ado, let's get into it.

What Are The Types of House Foundations and How Deep Are They?
Deep foundations are essential to support the massive load of a house. Each settlement type will require a corresponding depth to function effectively. The types of house foundations and their required depths include:

1. Basement Foundation
A full basement foundation needs to be at least 8 feet deep. At this depth, it should provide an underground living area that matches the surface area for the rooms found at ground level.
Moreover, footings need to be at least 1 foot below the frost line and at the same depth for previously undisturbed soil.
Using this type of foundation allows homes to use the extra space as living or storage quarters. Many basement foundations are also quite hard-wearing and resistant to inclement temperature.
2. Crawlspace Foundation
Short stem walls, which are reasonably squat foundation walls on concrete footings, often become crawlspaces. It’s a space under the first floor with a height that’s not sufficiently high for an average person to stand.
Crawlspace depths should follow regulated codes, such as Figure R403.1 (3) of the International Code Council (ICC). This code states that the depth of crawlspace foundations should not be less than 18 inches.
3. Concrete Slab Foundation
Concrete slab foundations for homes commonly come in three types:
- T-shaped: Poured between the foundation’s walls to support the home.
- Slab-on-grade: Ideal for the kinds of ground that don't freeze.
- Frost-protected: Only good for heated structures but is easier to pour than the T-shape variant.
Concrete slabs should be not less than 18 inches below ground. Also, the thickness of each slab shouldn't be less than 9 inches and the width should be at least 24 inches. If the house is above clay, the footing width should increase to at least 30 inches.
4. Wood Foundation
Builders can use treated wood as stable foundations for different homes. Take note that not every type of wood can work as a settlement for houses. But some wooden options, such as Cyprus, can effectively support heavy structures.
Wood foundations should not be less than 1 foot in-depth and should be below undisturbed ground. Also, some wooden foundations need steel supports to increase the stability and security of homes, especially when placed in relatively low-quality soil.
How Deep Should Foundations Be for Different Houses?

Aside from the type of settlement used, foundation depth can differ depending on the number of floors used in various homes. The depth requirements for houses with different floor levels are as follows:
- 1 floor: At least 3.5 feet below ground level
- 2 floors: At least 4 feet below ground level
- 3 floors: At least 5 feet below ground level
- 4 floors: At least 6 feet below ground level
- 5 floors: At least 7 feet below ground level
Additionally, the type of foundation used in residences can differ depending on the location of the property. For example, 96% of homes in the West South Central region in the US used concrete slab foundations in 2015.
On the other hand, the East North Central and Middle Atlantic regions had full or partial basements for their foundations because of their colder climates.
How Long Do House Foundations Last?
House foundations often differ in longevity depending on the materials used. For instance, poured concrete slabs should last 80 to 100 years.
Wood foundations can also last as long as their concrete counterparts. However, mishandling wood foundations can reduce their lifespan significantly with some cases only lasting 10 years.
What Is The Strongest Foundation For A House?
Many regard rock as the strongest foundation to build a home. Certain types of rock including bedrock, limestone, and hard chalk generally have high-bearing capacities. These materials are ideal to support homes thanks to their deep and stable characteristics.
If rock isn’t available, here are other good choices for foundations:
- Loam: Contains evenly-balanced traits and can maintain water efficiently.
- Sand or gravel: Dry and grainy to touch and doesn’t hold moisture. But if sand and gravel become moist, the particles may lose their friction, causing settlement gaps.
- Silt: Has excellent water-retaining properties. However, its affinity to retain moisture can lead to poor draining capabilities.
How Do I Know If My House Foundation Is Bad?

Checking to see if a house foundation is bad may only take a few minutes to accomplish. The following are some of the signs you might see to confirm if your home is sitting on a problematic foundation:
Fractures
Foundation cracks, wall crevices, and floor fissures can signify bad foundations. Although it’s reasonably normal for homes to develop some cracks over time, such as 1/16-inch hairline crevices, large gaps can mean trouble.
Gaps starting at ¼ inches can warrant great concern. Fissures within the 0.20- to 0.59-inch length also need immediate attention.
Take note that horizontal cracks may indicate problems with excessive water pressure adversely affecting the foundation. Vertical crevices are often more serious than horizontal variants because they mean that the perimeter is under significant pressure.
You can also read the following post to learn how to fix foundations cracks: How To Repair Cracks In The Foundation Of A House?
Click here to see this Foundation Armor penetrating sealer on Amazon.
Descent
Homes on top of bad foundations might sink or have settlement problems. Keen-eyed homeowners may notice that their homes have become lopsided over time. Furthermore, the angle of this unevenness may increase gradually.
Sinking homes often mean gaps are present in the foundation settlement. Moreover, these unwanted openings are generally vertical, causing houses to become unlevel.
This problem might start as a fairly small and inconspicuous ½-inch dip in a particular area of the house. If left unchecked, the problem can worsen, causing the home to dip to 2 to 4 inches progressively.
Take note that any dipping happening in a foundation can be a major cause of concern and should warrant an immediate inspection.
Door Malfunctions
One door that sticks or doesn’t open or close properly may signify that the particular doorway is misaligned. However, if several doors around the house have these issues, it can indicate problems with the foundation.
Interior doors affected by foundation issues generally crack or stick at the top of the frame. On the other hand, exterior doors usually drag against the threshold. Some types of doors, such as French doors, may not meet in the middle properly, even with proper adjustments.
Foundation investigations to check for malfunctioning doors may also require the help of plumbers. It’s because some settlement investigators may suspect water leaks to be the cause of doors warping, causing them to skid across their frames.
A plumber can perform a hydrostatic plumbing test, which checks for leaks in pressurized systems. In turn, both experts can isolate the problem to see if the foundation is the one at fault.
How Much Does It Cost To Put A New Foundation Under A House?
Installing a new foundation under a standard $1,200-square foot home has an average cost range of $4,500 to $40,000.
The price can increase with the size of the property. For example, a 2,400-square foot lot can have fees that range from $12,000 to $80,000, which has more than twice the minimum price for a 1,200-square foot property.
Some of the factors that go into the overall costs of this project include:
- Planning: $500 to $2,000
- Inspections: $500 to $1,800
- Drainage: $1,000 to $5,000
- Sealing: $2,000 to $5,000
- Heat Radiation: $5,000 to $10,000
- Materials: $2,000 on average
Aside from installation costs, repair fees can skyrocket if lot owners don’t maintain their foundations. Here’s a guide to help you in that regard: How To Take Care Of Your House Foundation [A Complete Guide]
Final Thoughts
We hope this guide has helped you better understand the different foundation depth requirements for a house.
The different types of house foundations not only vary in the materials used but also in their required depths. Failing to follow the suggested depths can lead to foundation problems like cracks.


A perfect article on house foundation, Thanks
Good article. I have a wood foundation home that my construction company build 42 years ago and we have 14’ of earth berm on 2 1/2 sides and have had no problems. No mold, low humidity and supper energy efficient. Build about a dozen wood foundation homes.