Are you renovating or adding a room, and you want to know how big the gap under the door should be? You’ve come to the right place, for we have researched this question, and we have the answer for you.
An interior door should have a gap of two inches over an unfinished floor. This gap should only be three-quarters or half an inch over a finished floor. Conversely, there should be no gap at the bottom of an exterior door.
Ever wondered what the gap under the door is for? Learn all about door gaps in the succeeding sections and more. Read on!
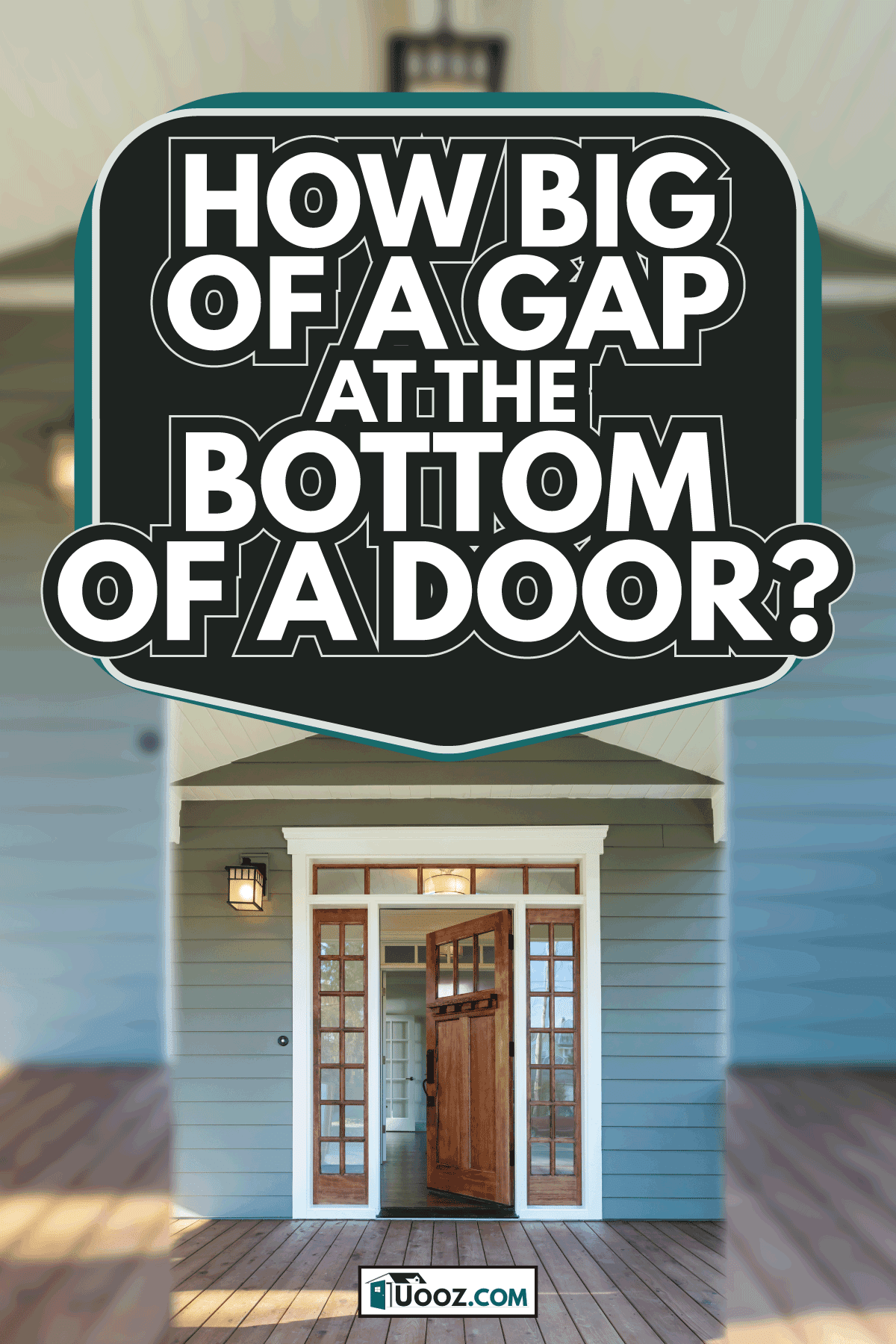
How much gap should an interior door have from the floor?
The gap between an unfinished floor and the bottom of a door should be high enough to accommodate the flooring and the transition molding that will be installed later.
However, you might end up with a gap that is too big if you measure a two-inch gap between the bottom of your door and the unfinished floor and then decide to install laminate flooring. Laminate flooring averages between five-sixteenths and three-eighths inch thick only; you are leaving more than an inch and a half of gap under the door once you install the floorboards.
On the other hand, if you decide to install a hardwood floor (average of three-fourths of an inch thick) and carpet over it, then the twi-inch gap will be just fine, leaving you with a little over half an inch of a gap.
Thus, it is best to include the doors in the pre-planning of your floor installation. This will allow you to calculate a more appropriate gap under the door that will not be too big or small after you install the floor.
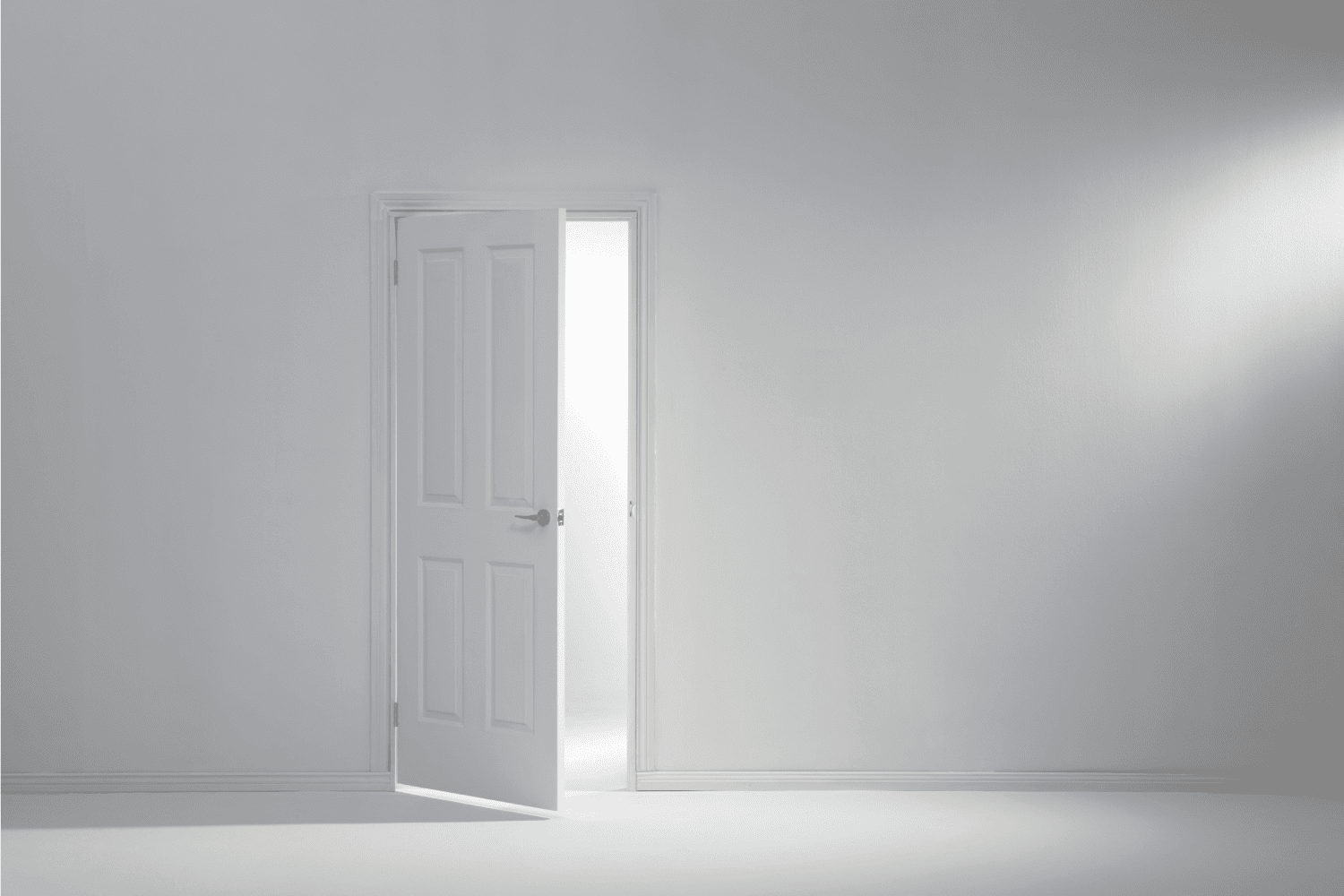
Why do you need a gap under an interior door?
The gap under an interior door is there for air circulation. Proper air circulation helps your central HVAC to get sufficient airflow for the registers and air ducts. A register is a kind of air duct that opens and closes to redirect airflow when your HVAC needs it to.
Too little or no gap under an interior door will lead to very little or no airflow through the registers and air ducts when you close the interior door. The gap provides the air return passage that registers and air ducts need.
How much gap under an interior door and carpet?
The same interior door gap between the bottom of the door and the floor applies to a carpeted floor. The only difference is that the half-inch gap should be measured close to the top of the carpet.
This ensures that the door will not rub or snag the carpet—whether it has long fibers or not. Moreover, this gap provides enough space for air circulation in your HVAC system.
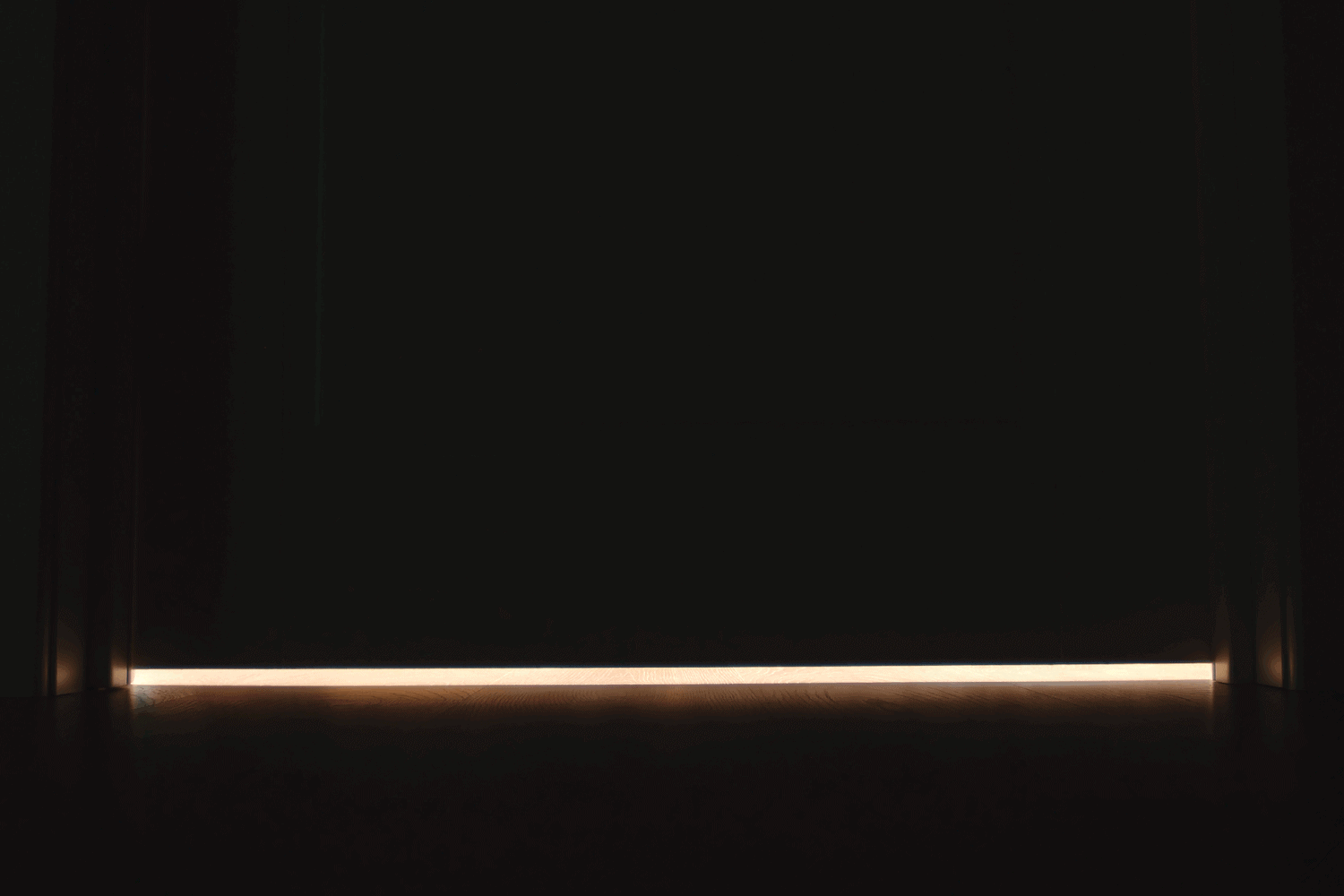
How much gap should an exterior door have from the floor?
There should be no gap between the floor and an exterior door. Exterior doors often come with a sill that creates a seal when you close the door. This seal is important to eliminate any air leaks that can adversely affect the heating and cooling inside your house during summer and winter, respectively.
Additionally, having no gap under the exterior door help keep out insects and other small pests—like when they’re looking for shelter from harsh weather.
How to close the gap under an exterior door?
There are a few options that you can choose from to get rid of the gap under an exterior door.
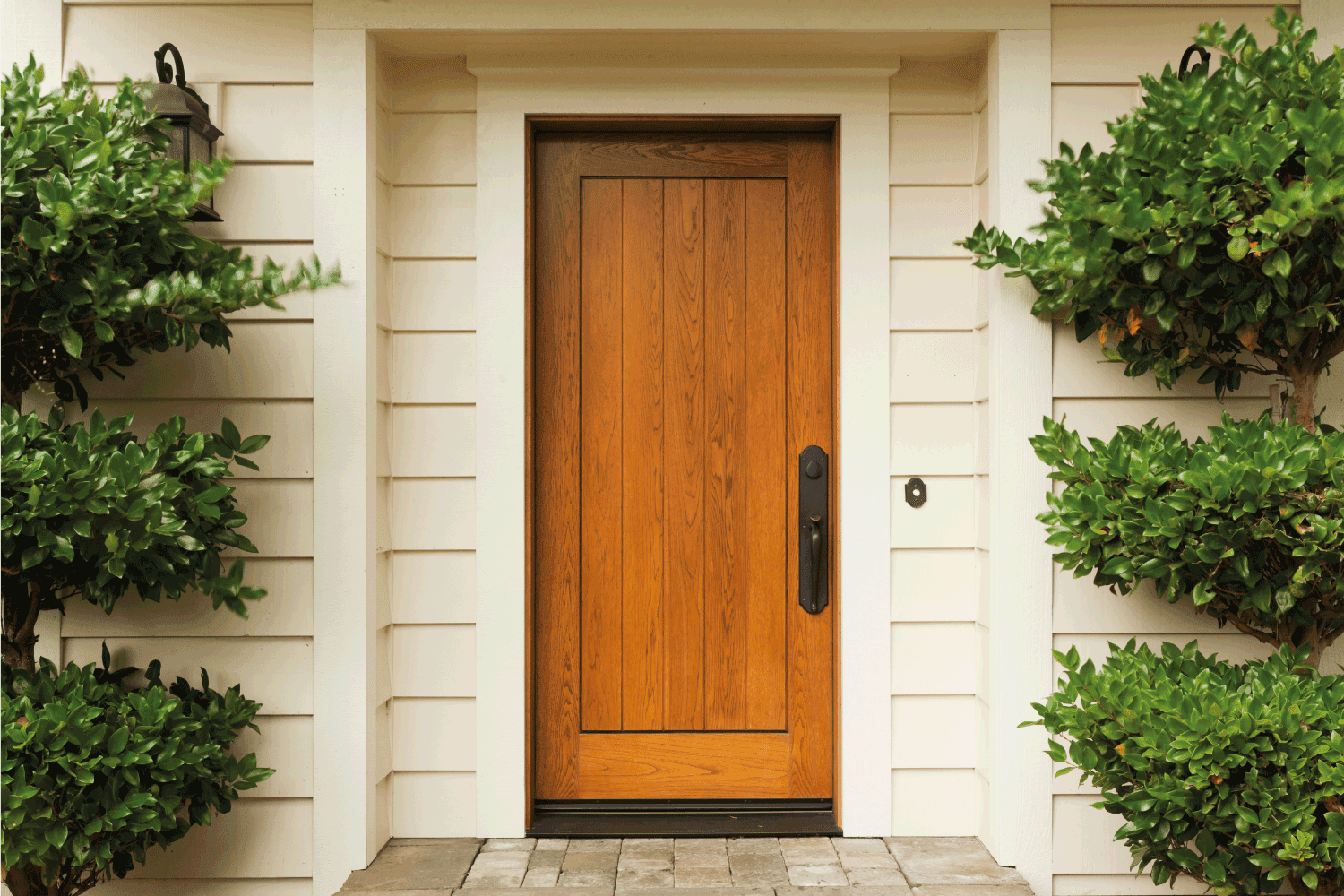
Replace the door threshold
Exterior doors normally have a threshold under them. This can be wood or metal.
The metal versions are usually made of aluminum with silicone or vinyl to create a better seal when you close the door. There are also threshold versions that combine aluminum, vinyl, and wood to make it blend better with your floor.
You can get rid of the gap under an exterior door by installing a thicker threshold that matches the height of the gap. Modern door thresholds come with an adjustable top, while some have a soft vinyl top. An adjustable threshold will allow you to adjust the height of the threshold to the size of the gap.
Install a door sweep
A door sweep is normally installed on the interior side of an exterior door because these doors normally swing inside when you open them. They are best installed with a door threshold.
When installing a door sweep, one thing to remember is that they should not touch the floor while ensuring that there is no gap between the door sweep and the floor.
Door sweeps are usually made of aluminum that holds neoprene, silicone, or a nylon brush. It is installed at the bottom of a door.It is normally installed in such a way that it will make a seal with the bevel on a door threshold.
The Suptikes door sweep is available on Amazon. Check it out through this link.
Install a door bottom or door shoes
A door bottom is like a door sweep. However, they can work well even without a door threshold.
Modern door bottoms have a switch usually installed on the side of the hinge that gets pressed when the door is closed. Pressing the switch causes the sealing material to go down and creates an air seal on the surface of your floor. This automatic mechanism prevents the sealing material of a door bottom from rubbing against the floor's surface.
A door shoe, on the other hand, can come with a frame that wraps around the bottom of the door.
Like the door bottom, the door shoe has a sealing material mounted on its frame. Unlike the door bottom, however, the sealing material does not go up and down when opening and closing the door. The sealing material of a door shoe is permanently deployed and creates a seal with the floor without touching it.
Replace worn out weatherstripping
Some doors have installed weather stripping beneath to close the gap between the door and the floor. However, natural aging of the material and rubbing against the floor can cause the weatherstripping to shrink and wear out. This makes the weatherstripping less effective at sealing the gap.
Fortunately, you can replace the weatherstripping under the door. Once replaced, the weatherstripping can effectively seal the gap once more.
The CloudBuyer self-adhesive indoor weatherstripping is available on Amazon. Check it out through this link.
Adjust the door
For gaps that are too big for the methods above to seal, the only remaining option would be to adjust the door. You can lower the door so that the gap under it will become small enough for one of the methods above.
If lowering the door creates a gap on top, add a strip of wood at the bottom instead so that you can reduce the size of the gap without creating a new gap on top of the door. Then follow one of the methods above to eliminate the gap.
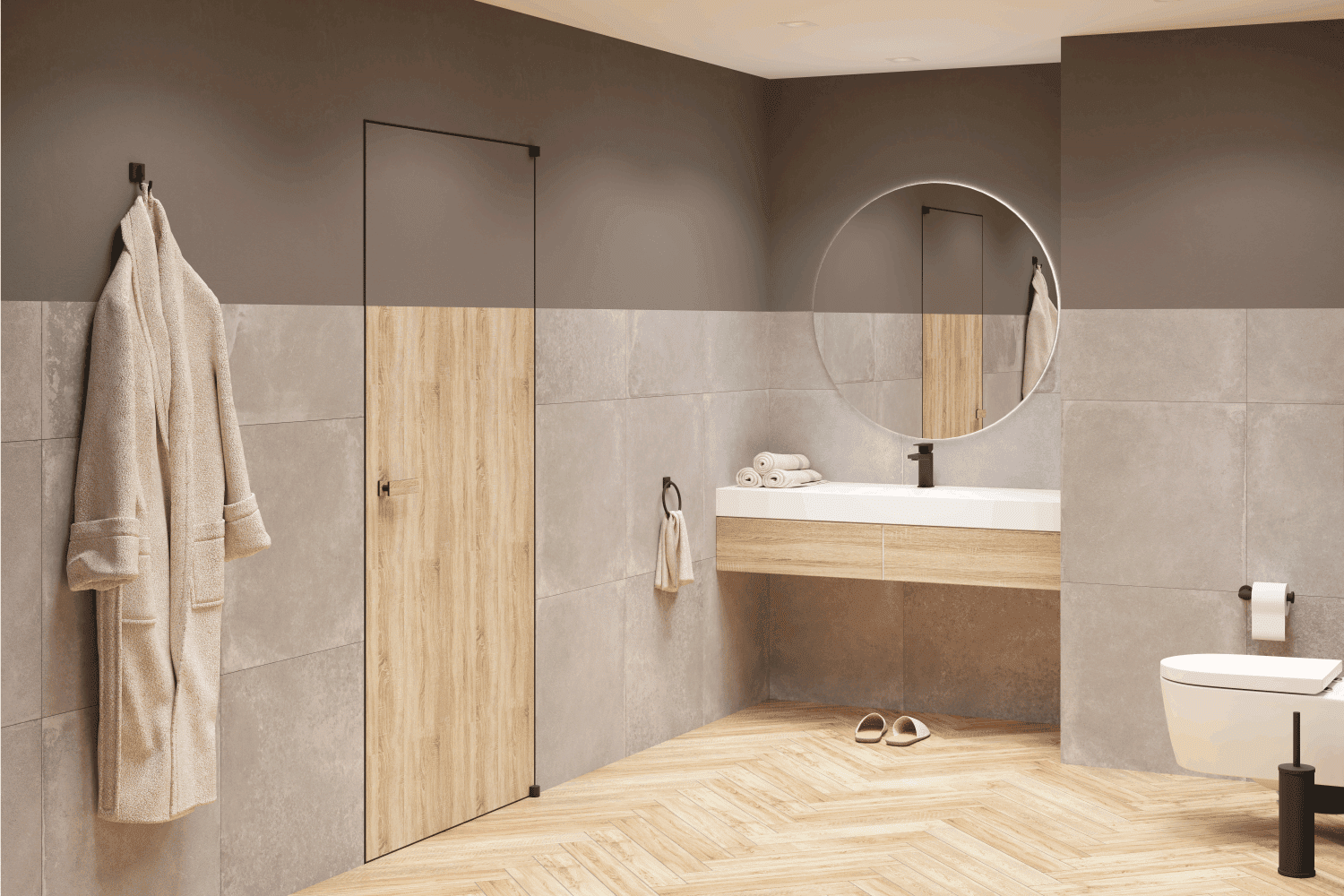
How big of a gap do you need for the bathroom door?
The usual half-inch gap under interior doors also applies to bathroom doors.
However, some bathrooms have an exhaust fan that sucks out the humidity inside the bathroom after a shower. If the exhaust fan is large or powerful, the half-inch gap under the door might not be enough to allow the necessary airflow. Ideally, the volume of air going out of the exhaust fan should match the volume of air coming in through the door.
One of the options to consider in this case—instead of increasing the gap under the door—is to install an air vent near the bottom of the door. A large enough air vent will be able to supply the exhaust fan with the air that it needs to flush out humidity from inside the bathroom after a shower.
Keep in mind that increasing the gap under the door or installing an air vent on the door will become an exit route for warm air during winter or cold air during summer. The more volume of air pushed outside to get rid of humidity inside the bathroom, the larger amount of hot or cold air that you will lose.
How much gap between a fire door and the floor?
The purpose of a fire door is to prevent the spread of fire and smoke during a fire. While this is a rare door in residential homes, it is an important part of fire safety in commercial buildings.
The NFPA requires a fire-rated door for all openings within a firewall. The maximum gap under a fire door should not exceed three-quarters of an inch. The gap on all other sides of a fire door cannot exceed an eighth of an inch.
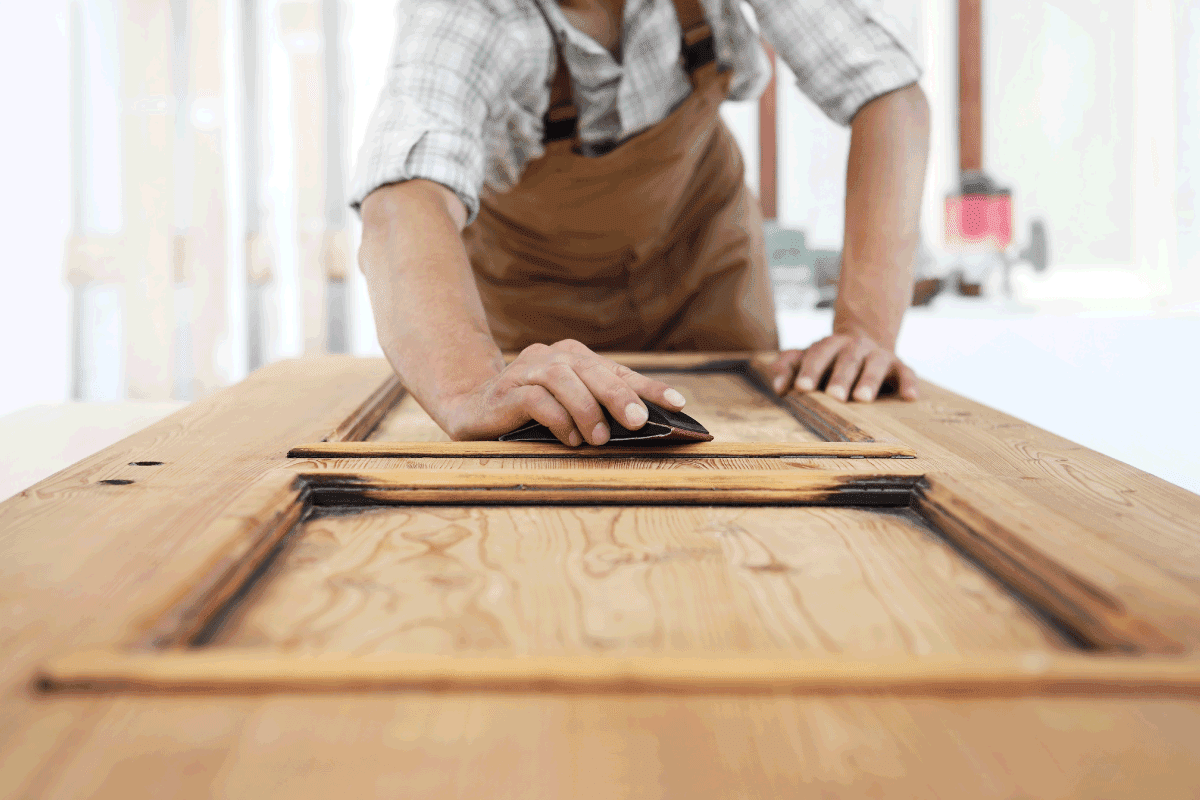
Conclusion
There is a recommended gap under a door and an unfinished floor. However, it is best to include the installation of the door in the planning of the floor so that the end gap between the bottom of the door and the floor will not be too large.
If you enjoyed reading this article, you might find the articles below equally enjoyable to read:


