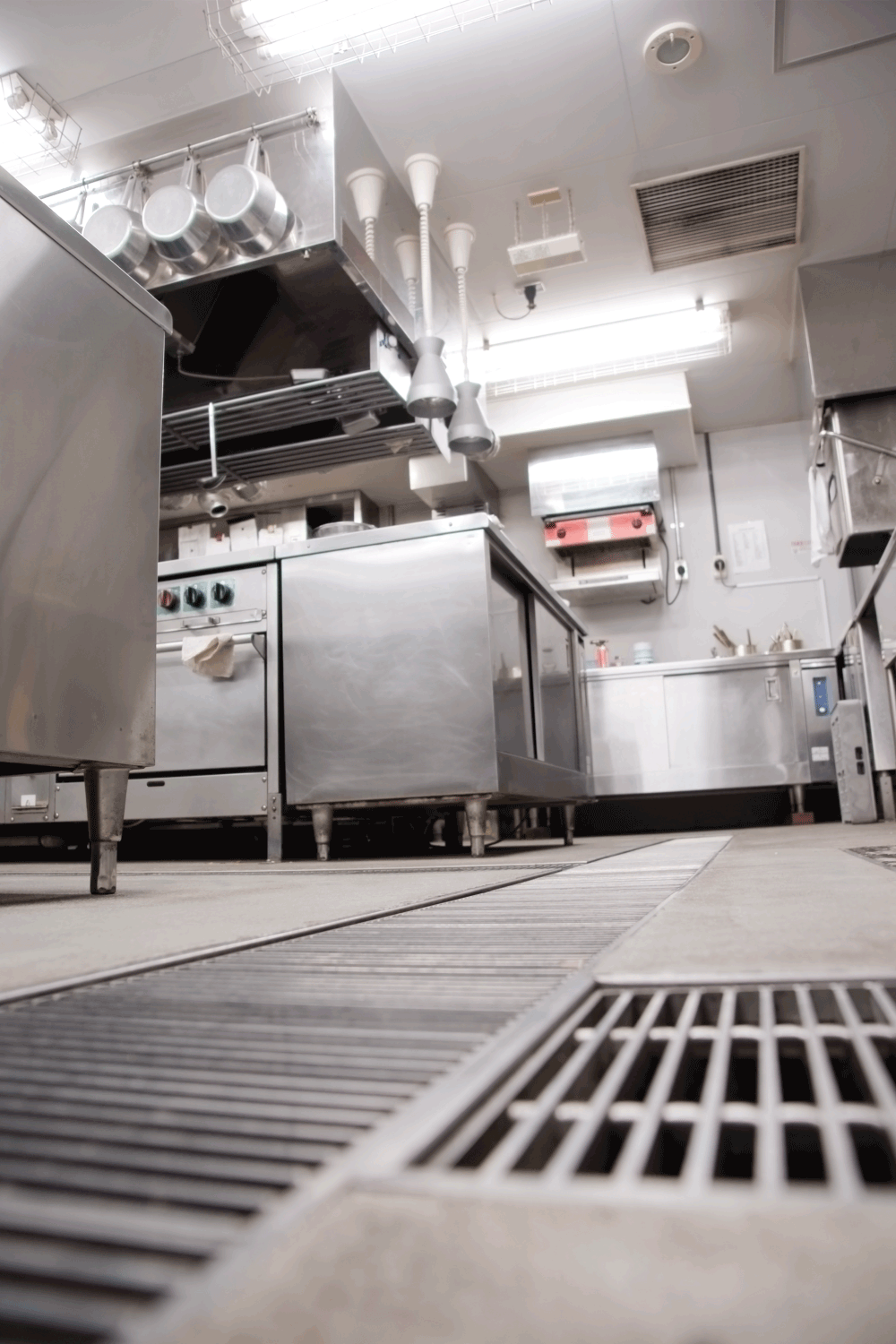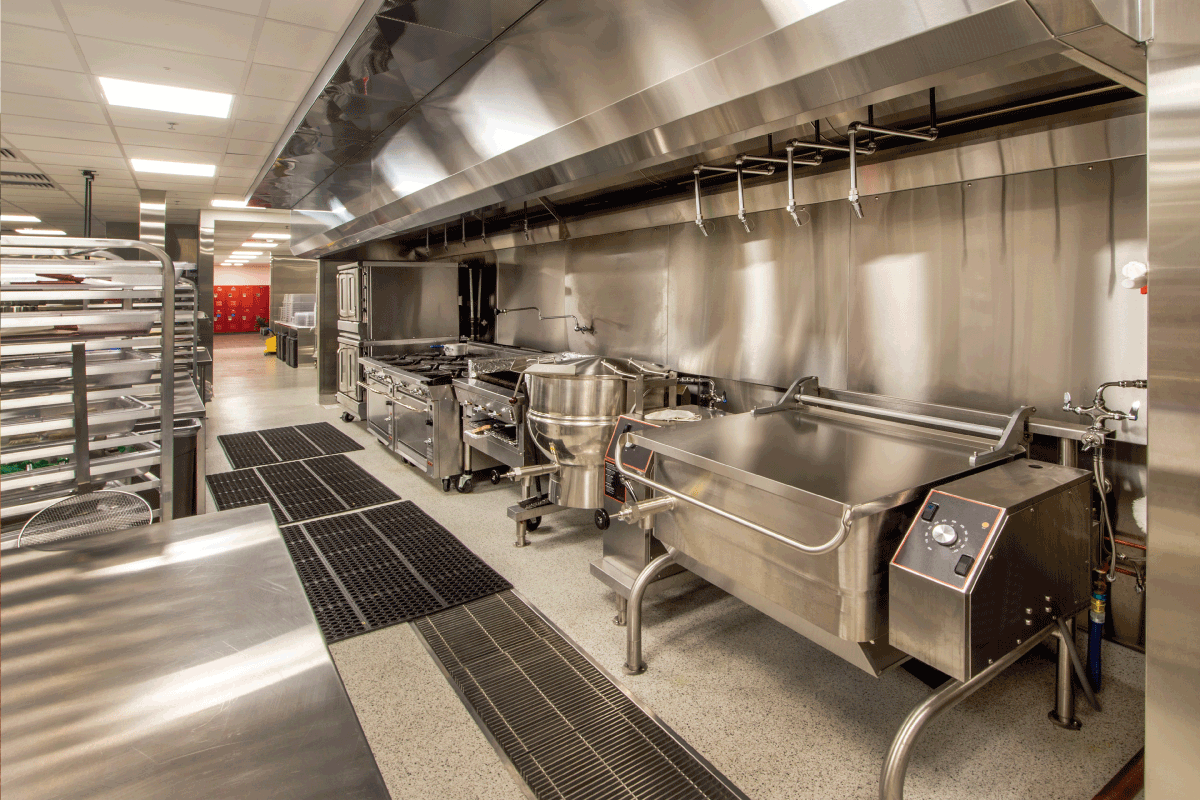Venting is a vital part of any drain system, so much so that the system is practically useless without it. You may be wondering how the tiny floor sink at the bottom could need any care at all, let alone venting. Get ready to be surprised as you discover just how capable that sink is.
All drain systems, floor sinks included, are vented by the combination waste and vent system. However, whether or not it is necessary in your case depends on the local code. For instance, the New York City Plumbing Codes for 2014 eliminated the need for vents if the floor sink is within a distance of 15 feet from the main vent channel. The Kansas City Code, on the other hand, extends this distance to at least 25 feet.
To find out more about the floor sink venting system and how it is affected by the universal plumbing codes, keep reading ahead!

What Is A Floor Sink?
The type of floor drain that can only be part of an indirect waste disposal system is called a floor sink. It works as a waste receptor for the waste pipes connected to the main sink drain. Floor sinks are regular in commercial kitchens or hospitals as square porcelain sinks resting on the floor. They contain a strainer in the center to catch debris and a dome-strainer in the bottom to prevent splashes. To avoid overflooding, they are fully or partially attached to grates.

How Does The Drainage Work?
The wastewater from the sink is dumped into the floor sink by the indirect sink pipe. The sink is the discharge point, where the indirect piping connects above the overflow rim. This way, should there ever be sewage back up, the wastewater will spill out of the rim without interfering with the main discharge. Depending upon your building codes, you can either connect the floor sink to the main sewage line or a sump pit.
Why Use A Floor Sink?
If the floor drain is to fall into the main waste pipe, why not do it directly? Machines and instruments used to serve, prepare or sterilize food and medical equipment are vulnerable. They must first be exposed to a sewer backup, filtered, and then made to enter the main channel.
The Need For Good Venting
Vent pipes are like a window to the drain. They supply fresh air to the fixture and eliminate the possibility of a vacuum. The oxygen in the air works to break down the waste coming in with the water. Additionally, the vent blocks all sewer gases trying to enter the space through the drain.
Floor Sink Vents
Whether or not venting a floor sink is necessary depends on your national plumbing codes. Generally, venting traps are crucial to the smooth working of a plumbing fixture.
Combination Waste And Vent System
Floor drains of all kinds are limited to the combination waste and vent system to vent traps. The system uses a standard pipe that connects the fixture drains of one or more sinks. It must not be more than 8 inches in diameter.
Venting A Combination Waste System
As per the NYC Plumbing code 2014, combination venting systems must connect to a dry vent within the structure or a horizontal vented drain outside. This connection establishes a free flow to the atmosphere. The level portion must have a slope of a maximum of ½ vertical units and four horizontal units. The minimum value depends on the size of the drain.
The vent connection must extend up to a minimum of 6 inches above the rim of the floor sink before offsetting. As per standards, the diameter of the vent must be half of the floor sink’s pipe itself. A 1 ½ inch diameter is a minimum for vent pipes.
How Many Drains Can Be On One Vent?
The number of drains a single vent can hold depends heavily on the size of the fixtures and the vent. The Universal Plumbing Code suggests no more than 24 fixtures less than 75 feet in height can connect to a stack of size 3”.
How Far Can You Run A Drain Without A Vent?
The distance suitable for a drain to run without a vent depends on the minimum and maximum values in pipe diameters. There are differences in pipe diameter that you need to take into account. The general ruling is to be very careful to place a vent for pipes under 4” diameter. One with a 2” diameter, for instance, can be placed at a distance of 5 feet from the vent. However, a distance of 6 feet is allowed for a 3” pipe.
Installing A Floor Sink
All that information on venting is helpful only if you set the base of your floor sink right. We recommend a professional installation of a floor sink, but if you’d like brief know-how, the following guide should be helpful.
Note that all values are subject to change depending upon the sink model.
Locating The Position
You will have to make a hole in the floor and do all sorts of drilling when installing the floor sink. Therefore, you must be very accurate about the location you start on. The following factors are what you should consider in particular.
- The flow of the waterline
- Distance from the main venting stack
- Location of the waste pipe (Remember that it is in the center with the sink)
Procedure
Depending upon the size of the pipe and the sink dimensions, drill a hole in the floor. This hole will roughly be around 4-¼” in diameter. Fasten the wall hangers on the wall using the anchors supplied with the sink. Use caulking or silicone to place the strainer into the sink. Now, place the sink in its position. Note a few key components at this step.
- Your hole projects at least ¾” above the floor.
- The waste pipe goes above the overflow rim of the sink.
- The rear rim of the sink is attached to the wall hanger.
Once through with it, all you need to do is seal the structure as per the building code.
Are Floor Drains Connected To The Sewer?
Floor drains can connect to the sewer if allowed by the building code. Otherwise, they attach to a sump pit. Either way, the unwanted water is discharged outside of the residence.
Can A Washing Machine Drain Into A Floor Drain?
A washing machine can drain into a floor drain only if it is connected directly to the sewer. If the drain waterfalls into a sump pit, check your code. The local code likely discourages draining water mixed with chemicals and detergents.
Does A Floor Drain Need A Trap?
The NYC plumbing code makes it necessary for each drain to be properly trapped. Traps prevent a two-way passage through the drain by blocking sewer gases and odors from entering the space.
Maintaining A Floor Sink
Why wait to clean a floor sink until a sewage disaster strikes? Follow some simple maintenance tips so that your sink can perform the job it is assigned efficiently to do.
- It is good practice to fill and prime the traps regularly to ensure they have enough water to work.
- Clear the drain hole of debris, leftovers, or misplaced items every two months. You could get a professional to do this job or use a cleaning agent.
- Close your backwater valves, especially during extreme weather conditions.
- Clean the clogs when you see the red flags, for instance, slow draining. A plunger could work for clearing the path or a baking soda solution.
Do I Need A Mop Sink?
After all that talk of floor sinks, what if you just needed a mop sink? Whether or not you need a mop sink depends on how you intend to utilize it. Mop sinks are used in a commercial setting by the janitorial staff to wash and refill buckets and cleaners. If your need complies with the use of the sink, go for it.
Final Takeaway

With a little bit of knowledge, you can properly set up and produce an efficient floor sink. When they can work efficiently, you will no longer have to worry about drain backflows. Overall, we hope you found the information you were searching for.
Before you go, do you have concerns about other types of sinks? What about installing a bathroom sink and faucet? Check out our post here.
What about bathroom sink faucets? Do you wonder if they are universal? For more information, check out our post here. Until next time!
