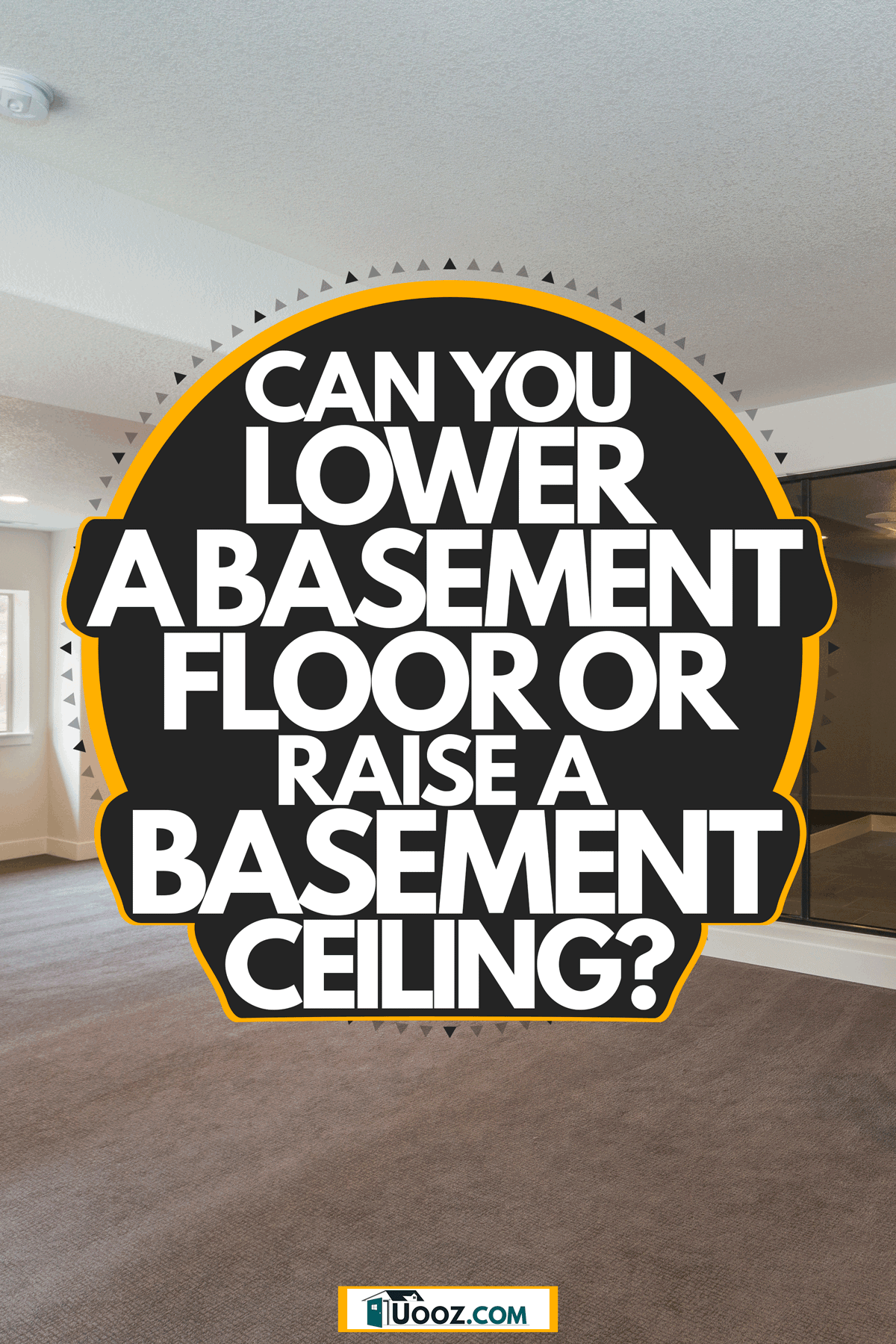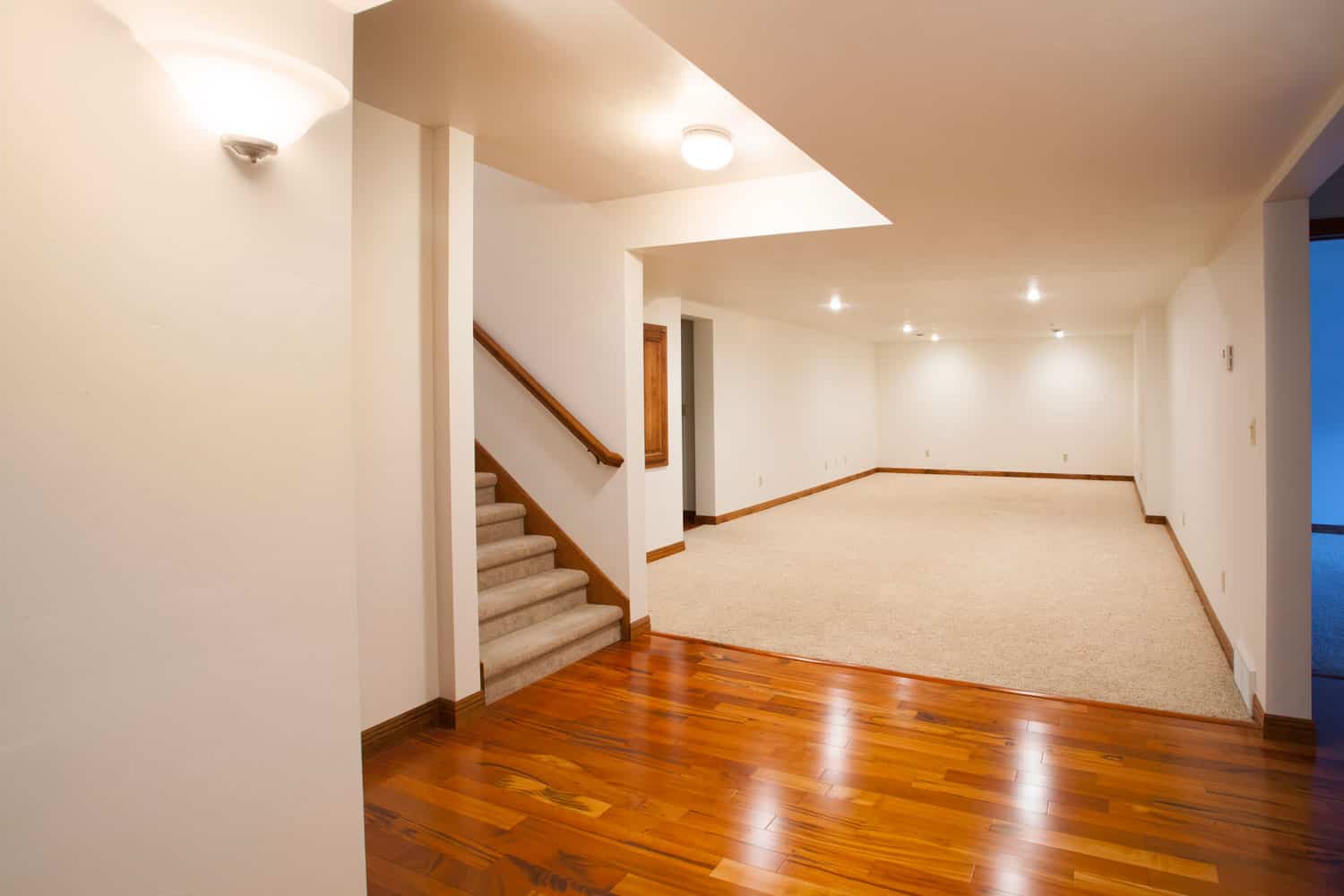Adding space to a room in your house is a great home improvement project. One of the most common rooms to upgrade is the basement. You're probably wondering if you can add space by lowering the floors or raising the ceiling.
The answer is yes; after some research, we've found that raising a ceiling and/or lowering a floor in a basement can be done. However, do note that each project or the combination of both can be time-consuming and expensive. These options can increase your home's resale value and simply improve your comfort in a long-term residence.
In this post, we provide basement height regulations, steps to lowering the floor or raising the ceiling, and other tricks to create an illusion of a taller basement. Please continue reading to learn more.

Raising the Basement Ceiling or Lowering the Floor
The option you choose to pursue depends on your current or future circumstances. If you want to live in the home for the long run, you can look into floor lowering. Otherwise, raising the ceiling will do if you need something to boost the home's resale value.
Cost to Lower the Floor
Lowering the basement floor is often the go-to option since raising the above-ground structure is very costly and work-intensive. However, it can still cost quite a lot to lower the floor as well. According to Forbes, lowering the floor by digging deeper can cost $50,000 or higher, depending on the square feet.
Lower the Floor By Underpinning
Underpinning is the most common project to add overall height to your basement. It's also the most time-consuming. You or your contractor has to go through the process one foot at a time. Otherwise, you risk the entire building collapsing. Lowering the floor this way will extend your basement without taking up any additional space.
This project starts by breaking up the concrete floor to gain access to the soil underneath. You'll need a sledgehammer or jackhammer. When you reach the soil, dig as deep as desired, removing all debris in the process. Then dig out patterns in small sections. In those sections, you'll pour new concrete. This new concrete will be the extended foundation walls.
You then add some waterproofing and other protective measures to ensure moisture, mold, mildew, or anything else won't enter your soon-to-be-finished basement.
Lower the Floor by Benching
If the costs associated with underpinning the floor are too much for you, look into extending the basement via benching. This method is faster, easier, and less expensive. However, the result leads to less overall space due to loss in square feet.
Benching saves you a lot of digging time. Instead of breaking through the existing concrete and adding a new, lower foundation, you start by digging to the depths you want. Keep in mind the sewage system; you may only be able to dig so far down. Then, you pour new concrete to reinforce the walls after the dig. Doing so will create a bench structure around the new ground.
Raising the Ceiling
If you can't dig deeper into the ground due to the structure underneath, the best option is to raise the ceiling joists. Ceiling joists are the support beams of your home's flooring. To boost ceiling height, raise the height of these joists by two to three millimeters per day. Don't raise them too high too quickly because it can disrupt your home's structure, leading to costly repairs.
Raising the joists is the least expensive method of adding basement height. Do so in a rushed manner can cost you more money in possible repairs.
Which Option is Best for You
Given these three methods of adding height to your basement, you may not be sure which is best for you. Well, here are a few considerations to help you make that decision.
- How long will you live here: do you intend on this home being your home, or are you going to sell it in a few years? If the former, go with underpinning. For the latter, pick one of the other two.
- Your budget: renovations can be costly, no matter the project. If you need something cost-effective but still want the most space possible, benching may be the route you should take.
- Paying home loans: your budget may not even need to be considered. If you are still paying off a home loan, consider underpinning, as the loan money for the home may cover these expenses.
- How you plan to use the basement: if maximum space is what you need, you may not want to try benching. Doing this reduces the square footage. However, you could get creative with the benches.
How Deep is a Standard Basement Floor?

The ceilings of basements are often extremely low. There are building standards set by the International Building Code (IBC) and the International Residential Code (IRC). These building standards are optional regulations that many U.S. jurisdictions base their local code on. Some cities have minimums that exceed the IRC's requirements.
Some of the standards listed in the IRC involves the standard basement. For example, Hunker states that the IRC requires the basement to be at least seven feet high to be livable. If the ceiling has beam space spread out four or more feet, then the height rule changes to six feet six inches.
Newer homes often meet these minimums. They're likely to reach near eight feet in height. Older homes would likely need renovations done to meet the minimums.
We share all of this to tell you that the basement floor depth can vary, but the above plays a large factor. Homes with a full basement often have foundations with walls that are eight feet tall and a slab that's three to four inches thick. Underneath the slab is insulation to help protect it from mold and mildew.
Does the Basement Ceiling Need to be Finished?
You're probably wondering if the basement needs to be completed to attempt any of these home improvement projects. Lucky for you, the answer is no. In fact, it could be better if the basement is unfinished. Since everything is structurally exposed, you can better see where improvements need to be made.
If the ceiling is unfinished, install a drywall ceiling. According to Bottom Line Inc., they take up less headroom than drop ceilings. Just note that it'll be more difficult to access the pipes and valves with drywall.
If the pipes are in the way of ceiling installation, you can do one of two things: reroute the pipes or adjust the installation to fit. Rerouting the pipes will cost up to $3,000. Adjusting to the pipes will lead to sections of the ceiling being lower than others. It's up to you to decide between price versus looks.
As a warning, you'll need to check for leaks, whether the basement is finished or not. If a leak isn't checked before the basement finishing process, it can lead to damage or molding later in time. One great way to avoid this is by encapsulating the basement. This means covering an area with a polyethylene liner. To learn more about what this is, the costs of doing it, and how it benefits your home, check out our article explaining all the details.
How Do You Create the Illusion of a Higher Basement Ceiling?

Even if you've attempted one of the options we discussed, your basement might still not feel spacious enough. Or maybe you didn't make those improvements, but you want it to look spacious. Here are some techniques you can try to make your basement ceiling seem taller than it is.
Using Paint or Wallpaper
A method to help give the illusion of a taller ceiling is by using paint strategically. Start by painting the ceiling white or a color that's brighter than the walls. This will make the ceiling visually look tall. As you paint, paint on the top of the walls just below the ceiling. From afar, it makes the ceiling look higher.
Vertical stripes are great at making things seem taller than they are. Try painting vertical stripes on the wall or using wallpaper with a vertical stripe design.
Using Furniture That's Lower to the Ground
When you have furniture that sits low, everything else will be perceived by the eye as taller.
Getting Vertical Décor or Lighting
Things like a floor-to-ceiling bookcase, cabinets that touch the ceiling, or tall, thin vases help create the feel of a taller ceiling.
Lighting that's strategically placed also helps. If the lighting hangs low from the ceiling (think a chandelier), it'll draw attention to the ceiling's height.
Wrap Up
Extending the height of your basement can be a time-consuming process. But it can lead to a boost in your overall home value. Plus, if you were to convert the basement into something like an additional bedroom, you don't have to worry about anyone feeling cramped. We talk about how a basement can be considered a bedroom here.
Whichever option you choose, be sure to inspect for everything: leaks, strong/weak soil, and the foundation. Just one mistake can have costly impacts.
