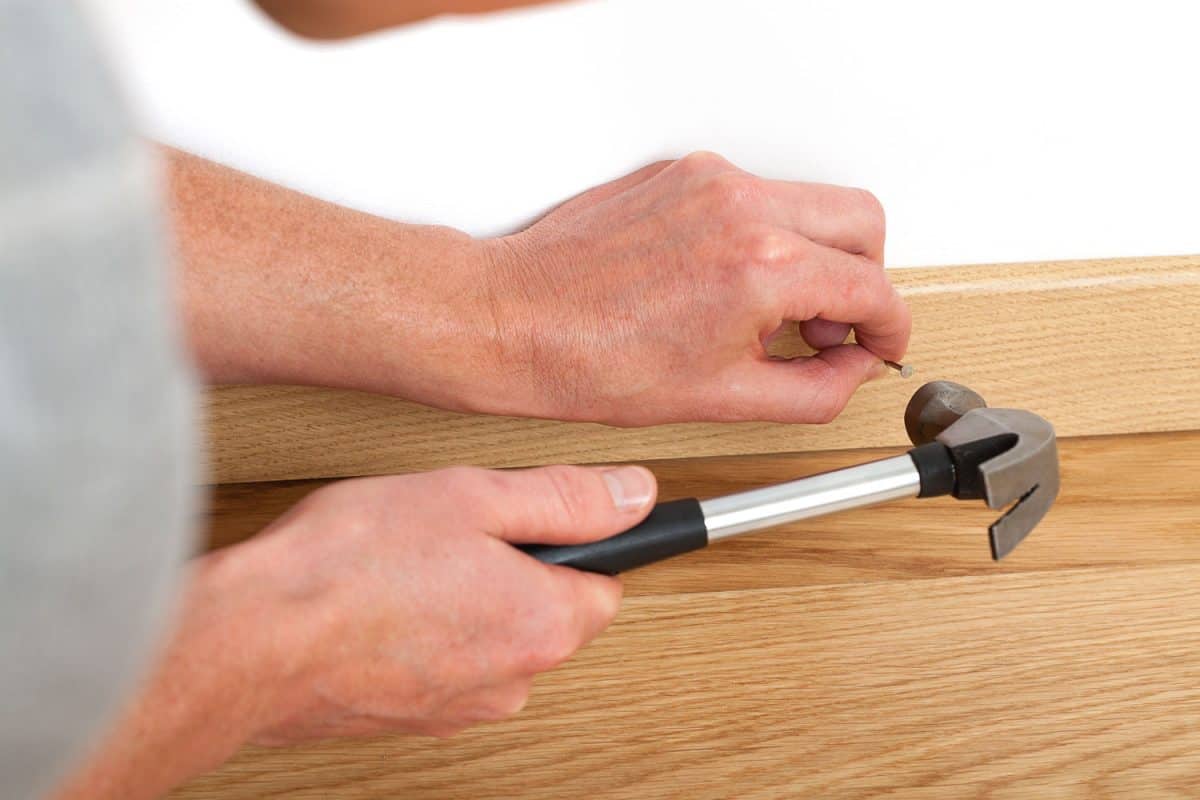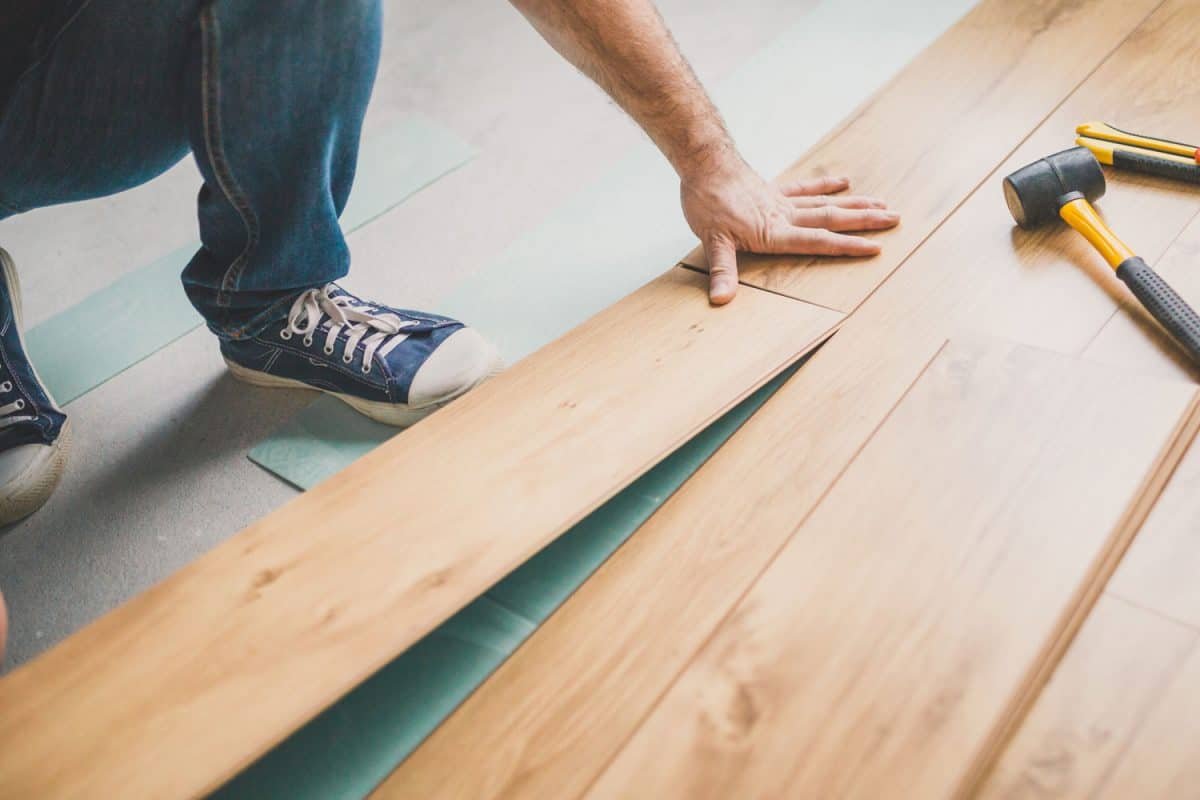A floating floor has been very popular because it’s so easy to install. Cabinets, on the other hand, can be far more frustrating to install. But whether you’re renovating or building something new, both of these additions can have a serious impact. Floating floors are quite unusual, so they will require special treatment. We have carefully researched if you can install cabinets on top of a floating floor.
It is best that you do not install base cabinets on top of a floating floor. This will likely result in both immediate and long-term issues. This is mainly due to the signature interlocking system of a floating floor. The weight of the cabinets will not give a floating floor any room to expand and contract. As a result, the floating floor will be totally compromised.
Floating floors are generally associated with laminate flooring, but they’re available in more than a few materials. As such, floating floors are also ideal for replacing or covering old hardwood floors. But wall cabinets and base cabinets are essential in any home. Keep reading to learn about the relationship between cabinets, floating floors, and traditional floors.

Should flooring be installed under cabinets?
Firstly, you will need to consider what kind of flooring you’re using. Floating floors should not be treated like conventional flooring. Floating floors may fail underneath heavy cabinets. You can read this post to specifically learn all about wood laminate floors, and if they're made of real wood.
Still, the decision to install flooring underneath cabinets can be quite divisive. The best option can boil down to personal preference. This is because there are both pros and cons for installing a floor underneath your base cabinets. You should consider which choice will best suit your own individual home. Always understand the financial and stylistic risks of any option.
Floating Floors before Cabinets
If you install floating floors underneath your base cabinets, you will likely have issues. Floating floors earn their name because they are simply built on a system of locking tongue and groove pieces together. Naturally, this is going to be more unstable than directly applying a floor covering to your subfloor.
If you install cabinets directly on top of this flooring, it will drive too much pressure into a floating floor. This amount of weight can potentially break the floating floor where each of the pieces locks together.
Also, it’s commonly advised to let floating floors have enough room. Pros like Woodworks agree that moist wood will always expand and contract, as the temperature conditions change. Installing a giant set of cabinets on top of your floating floors will prevent that expansion.
Unfortunately, if your floating floors can’t expand, they will turn against each other. This expansion pressure will pinch the panels together and create “peaking.” Peaking is what happens when the edges of your wood press against each other and end up pushing directly upwards. This means the entire floor could become totally uneven.
Traditional Floors before Cabinets
When it comes to traditional flooring, solid hardwood or tiles are going to be installed directly into the subfloor. This means the materials will likely be either glued down or nailed down. That creates a unique level of stability that a floating floor wouldn’t have.
In other words, this would allow the flooring to support higher amounts of pressure from appliances and base cabinets. This can prove to be especially useful in the long run. For example, you would have the complete freedom to restyle your room at any point in the future. More importantly, this means that you can also replace damaged cabinets with ease.
Also, installing this flooring underneath the cabinets is generally considered to be easier. The height measurements in the room will all match up. And you won’t have to go about cutting everything into shape, so that the floors would accommodate every appliance.
You’ll end up paying for more flooring than you will actually see. But you also won’t need to purchase and measure for quarter rounds on everything. Quarter rounds are a type of shoe molding that is used to cover the gaps. They resemble the quarter of a circle, extended into a long tube. This will create a bridge between the floor and the bottom of the cabinets.
Cabinets before Floors
If you install your cabinets directly into the subfloor, they will be totally secured. They will not have any kind of stability on top of laminate flooring, or any other kind of floating floor. Besides, installing cabinets before a floating floor is essential. This is what gives the floating floor room to expand.
If your cabinets are especially heavy, they are also likely to cause serious damage to any kind of flooring. It won’t be very easy to repair existing flooring after you install base cabinets of a certain size and weight. The cabinets may be permanently settled, but you can be sure the flooring that surrounds it will be nice and clean.
Also, you won’t have to pay for the extra flooring that would go underneath the cabinets. If you’re installing hardwood floors, that can get pretty expensive. You should keep that price tag in mind before you install massive cabinets that damage your hardwood. Replacing damaged hardwood could end up costing quite a lot.
How do you install base cabinets on a floating floor?

If you feel confident in your handiwork, you can still try to install base cabinets on the floor. This will be a complicated process that requires a lot of measuring and drilling. There are common steps you should follow. Before you begin, make sure you have installed any upper cabinets first.
Step One
You will need a level or laser level. Measure and mark the highest point on the floor. Base cabinets themselves usually have a height that measures thirty-four and a half inches. So, mark thirty-four and a half inches above the highest point.
Click here to find this construction level on Amazon.
Also, mark all of the studs in the wall where you will be installing cabinets. Studs are the vertical beams that support the wall. This should require a stud finder.
Click here to see this stud finder on Amazon.
Step Two
Measure where the studs will meet the back of the cabinets. Drill the necessary holes and place your corner cabinet into position.
You’re not going to be trimming your cabinets down. You can easily use shims around the cabinets to keep them even. Shims are thin, tapered pieces that can fill in gaps. You can use shims to make sure the corner cabinet is totally level. It should be level with the highest point on the floor, the desired height, and the adjacent wall.
Don’t fasten the cabinet completely just yet. Only secure the corner cabinet enough to remain stable.
Step Three
Continue connecting more cabinets, keeping them even. Clamp and secure additional cabinets with screws until the face frames are flush. After all of the cabinets are successfully connected, you can now tighten each of the screws and remove the clamps. You can read this post to learn about the five types of clamps that will suit all your DIY needs.
Can you screw into a floating floor?

It isn’t ideal to screw a floating floor down. You should also avoid screwing anything into a floating floor. You do not want to create any sort of restraint or pressure that will stop the floating floor from expanding the way it is supposed to. Damaging a floating floor by screwing something on top of it may also result in accidentally breaking one of the locking positions.
How much weight can a floating floor handle?
The weight capacity of a floating floor may vary from one material to another. For example, floating vinyl tiles may support a different amount of weight compared to laminate flooring.
However, specialists like BestLaminate suggest that the limit is five hundred pounds. They advise that a piano or pool table should remain under five hundred pounds before you need to add additional support.
Summary
While it is physically possible to install cabinets on top of a floating floor, you really shouldn’t. There’s a lot to consider when you’re installing an entire floor or cabinet system. But all of your studying will be worthwhile in the long run, for your home and your wallet. Now you know the proper order to install different kinds of flooring with new cabinets. All you have to do is add some style to the place!


