When considering how to squeeze more room into your house, there usually are not too many options. One option is to go up. So you are wondering if you can add an attic space to your house and whether or not it is worth it. Well, you have come to the right place. In this post, we thoroughly answer your questions based on several situations using up-to-date construction techniques.
Yes, you can add a livable attic to a house. However, the feasibility and cost of this remodel depend on several related issues. These issues are listed here:
- Type of Attic
- Home Construction
- Local Building Codes
- Stairway Feasibility
- Local Climate
- Budget
Keep reading the rest of this post for a more thorough answer to this question. We will discuss details relating to each of the above bullet points. Also, we include the answers to several questions related to this topic.

Contents
Adding An Attic To A House - The Breakdown
Type of Attic
When it comes to attics, not all are created equally. The following two subsections detail the two main types of functional attics: the storage attic and the livable attic.
Storage Attic
The technical definition of an attic is a space between the roof and the top ceiling in a house. Many homes have attics that are nothing but small dirty spaces that buffer the main home from the elements. These types of attics generally only hold insulation and ducting. However, you might be considering adding this type of attic.
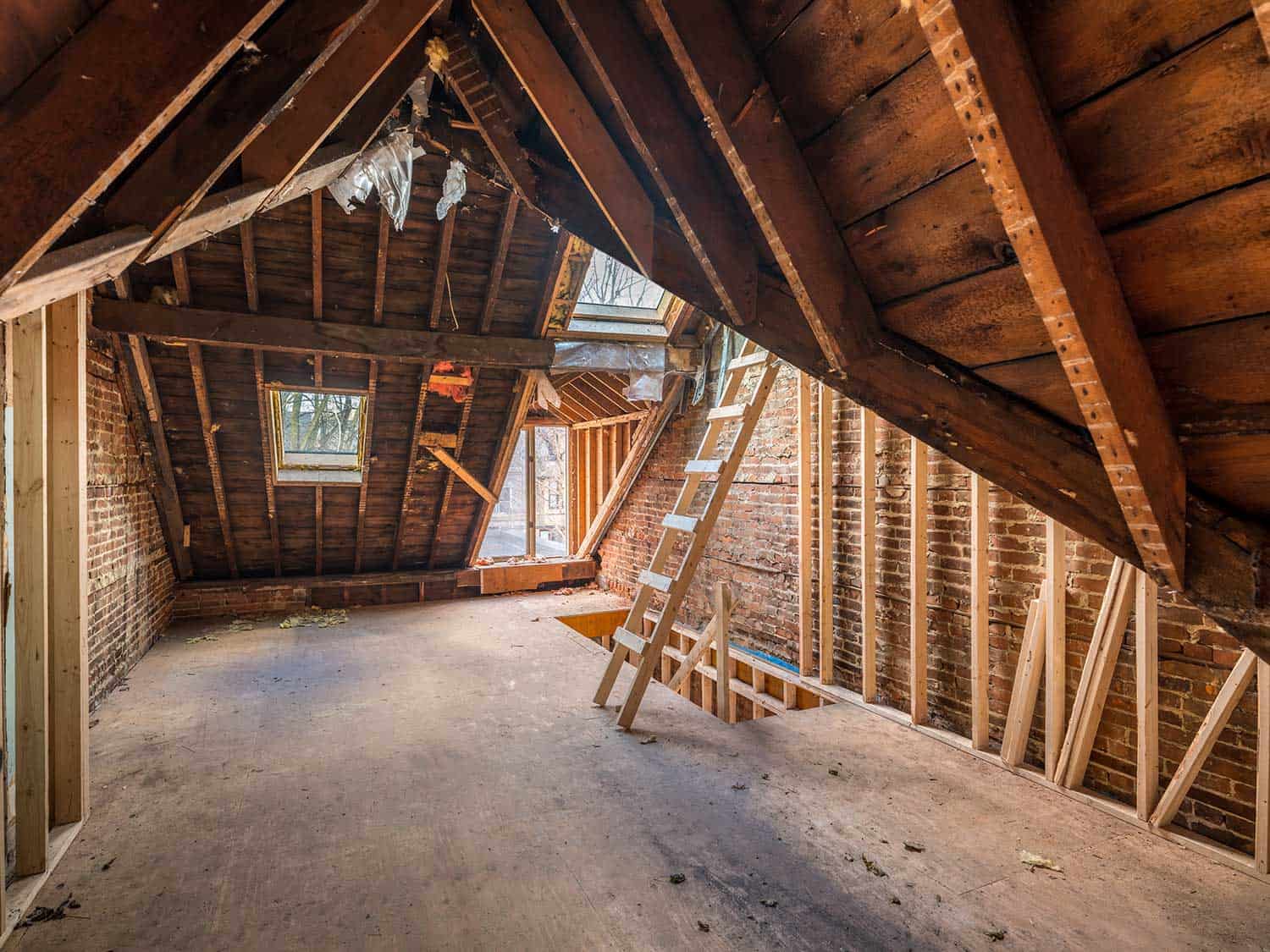
The reasons to add this type of attic include additional storage space and a modified roof or ceiling line. Adding additional storage in this way can be very costly if you are raising an existing roof and is not recommended.
However, another option is to drop a ceiling down in a vaulted space to add an attic and additional storage. This method can be relatively cost-effective for adding storage. If you are adding storage to an insulation-filled attic, you will want to make sure that access is relatively easy, that the decking supports human weight, and that insulation is removed from human contact.
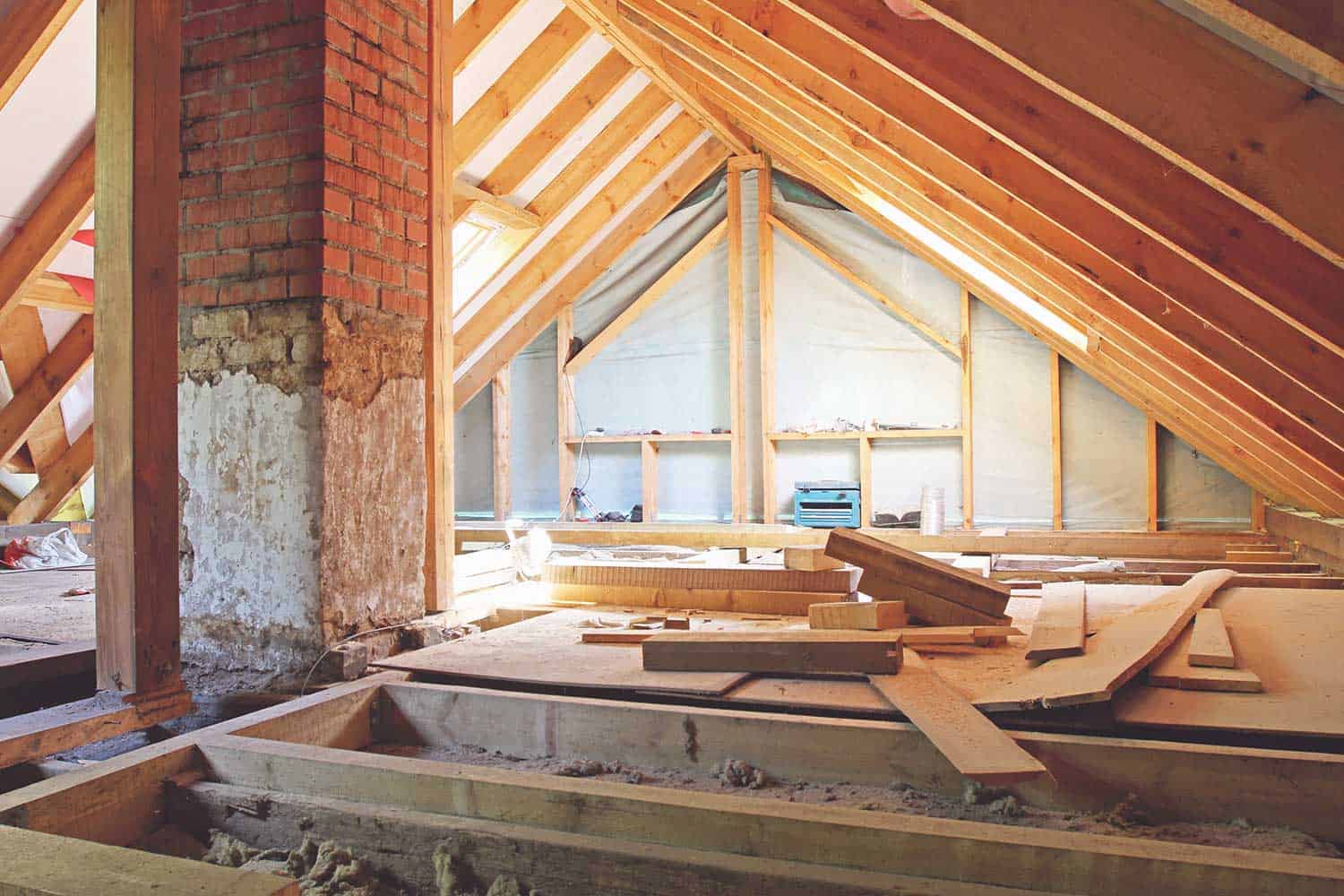
Read this article for a more in-depth analysis of where you can place an attic access door, "Can Attic Access Be In A Bedroom Or Bathroom?"
And read this one to learn more about using an attic as storage, "Can You Store Clothes In The Attic?"
Livable Attic
The most common reason to add an attic is for additional home square footage. This involves either raising a roof or converting a dirty unused attic space into an attractive vaulted room. Raising a roof can be expensive, time-consuming, and technically difficult. However, converting a dirty insulation-filled attic to square footage sometimes is well worth the effort.
The rest of this post mostly deals with adding the type of attic that is added to a home's square foot total. This means the attic includes windows, finished drywall, additional insulation, comfortable flooring, and everything else you expect in a normal room.
Home Construction
There are several construction-related issues to consider when adding an attic to a home. The first consideration is general construction. That is to say, will the interior and exterior walls of your home adequately support the new attic? Answering this question involves a lot of technical know-how, so it is recommended that you hire an architect or contractor to help.
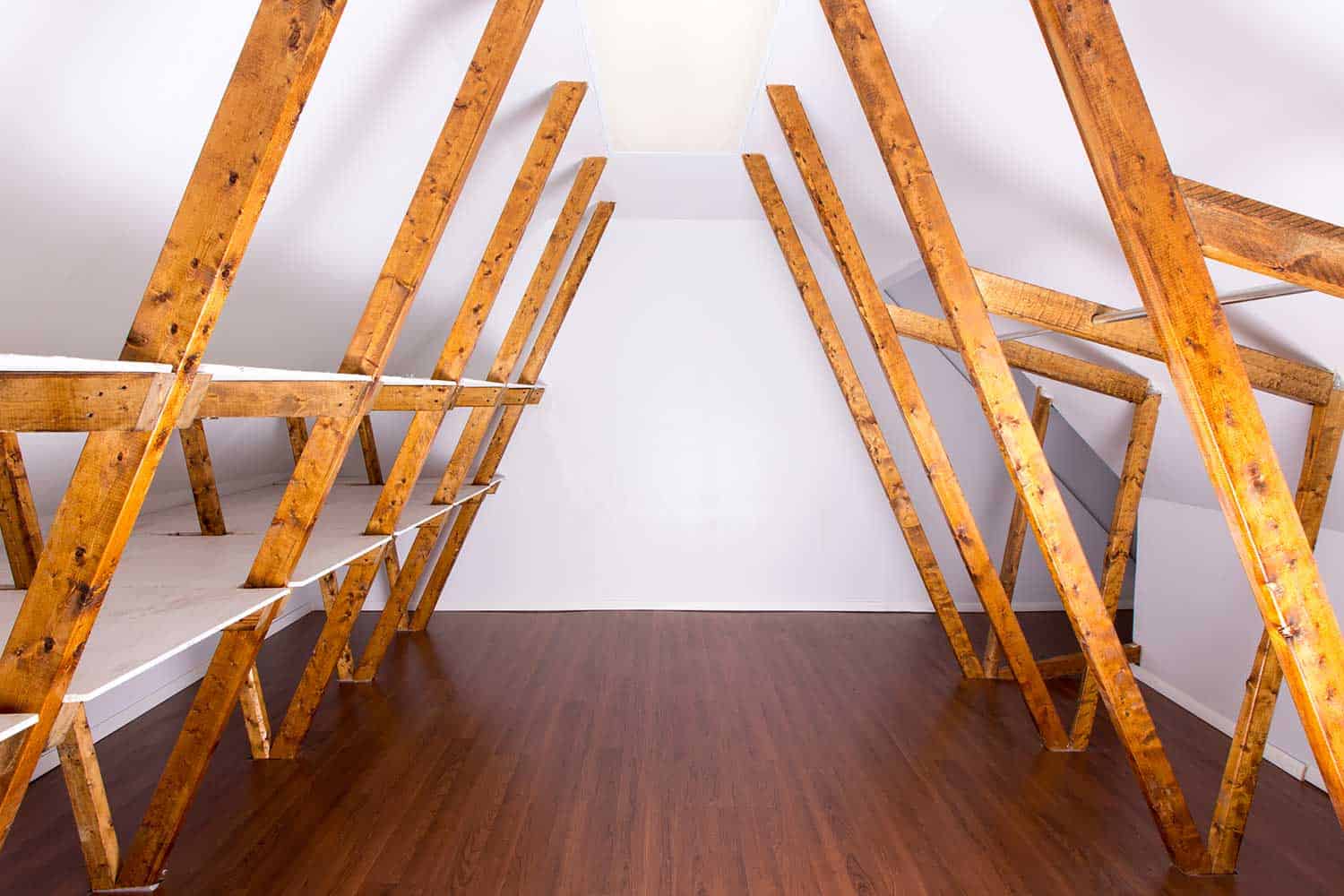
Before you hire a contractor or architect, take a look into your attic at roof construction, attic height, and floor joists. The ideal situation is a tall enough space to comfortably stand, open roof construction, and 2x6 or greater joist size.
Changing the 'W' type of support structure to accommodate a finished attic space adds a significant additional cost. It is still possible to convert an attic with internal supports to a finished attic but expect significantly more cost per square foot. If you have 2x4 floor joists, the ceiling joists of your top floor, you will need to reinforce them to accommodate the additional weight of flooring, furniture, and people.
Local Building Codes
Consider your local building codes first when adding an attic to a home. Often there are minimum requirements for ceiling height. Also, most rooms are required to have a human-sized window that can act as an escape in case of a fire. Adding an appropriate wall or dormer for these windows can add a significant additional cost.
In addition to these common rules, there are usually other local requirements. This just means that it is prudent to consult an architect or contractor about local codes before setting your heart on a new attic.
Stairway feasibility
Stairways add a lot of usability to an attic, resale value to a home, and are often required by local building codes. A standard stairway that is reasonably wide and not too steep makes a finished attic much more comfortable.
This means that not only will you need to add an attic, but you will have to remove some space from the lower floor for the stairway. Take a look around your house to determine if there is a place a stairway might fit. In a pinch, and for an additional cost, you can also add the stairway with a door to the outside of the home.
Local Climate
This consideration is important because your new attic will be close to the hot hot sun. Roof rafters are often not large enough to accommodate significant insulation, so your brand new attic space might still boil in the summer.
So when designing the new attic, take into consideration how hot the summers are and how much money you would like to spend on high-end insulation and cooling capabilities. All attics, no matter how well insulated they are, will incur significant cooling costs. Expect more energy per square foot to cool your finished attic compared to the rest of the home.
Budget
As you probably noticed, all of the different attic considerations lead to different budget line items. You can expect to pay anywhere from $50 to $200 per square foot to convert an unfinished attic to a finished one. This includes all new insulation, framing, windows, flooring, and more.
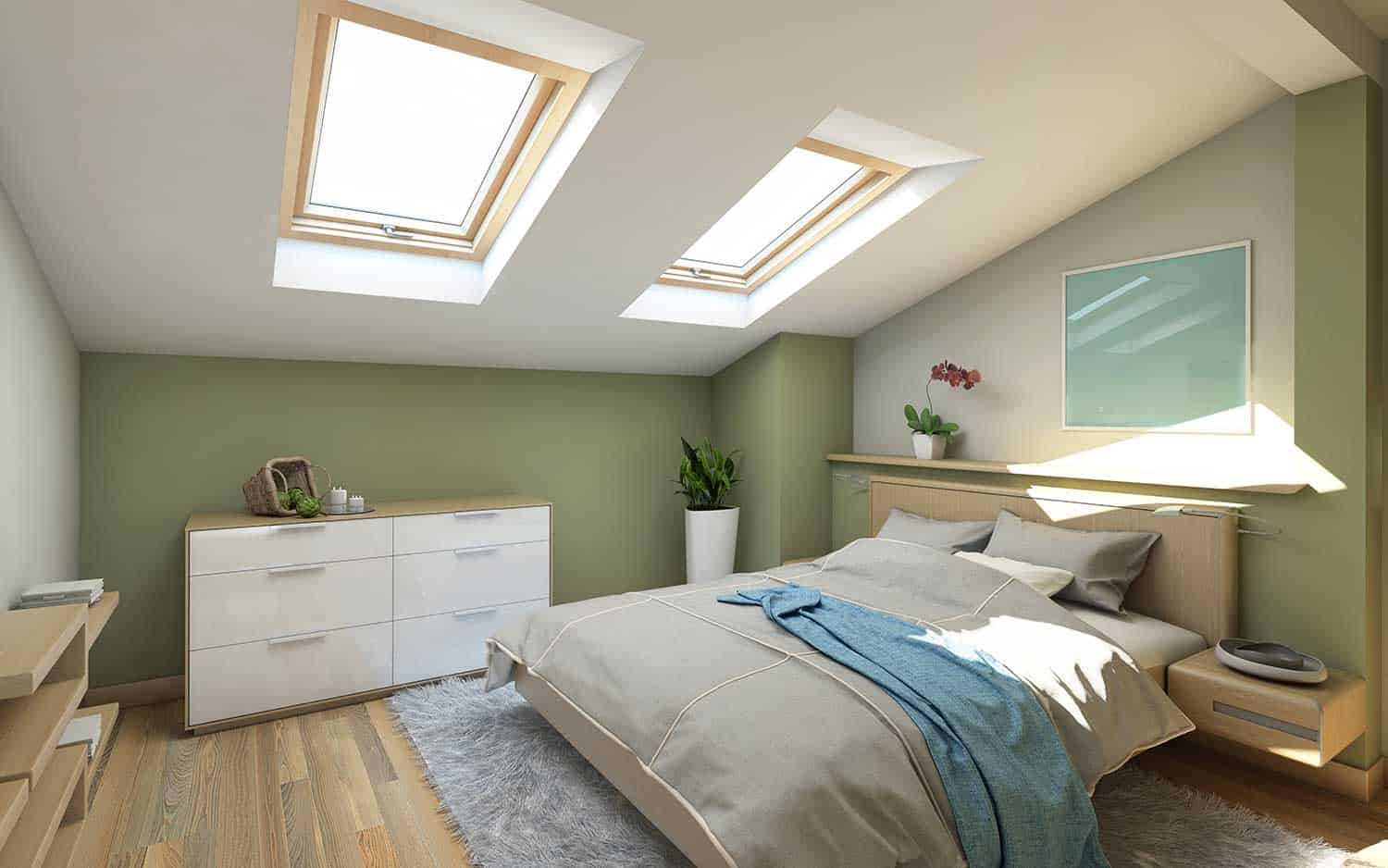
If you instead plan to actually raise the roof of a home to add an attic, expect to spend significantly more money than even the above estimates. Changing a home's roofline is generally only worth the money in very tight real estate markets or perhaps in a true dream home location.
What Are The Benefits Of Having An Attic In A House?
The benefits of having a finished attic in a home are extensive! The extra square footage alone is often worth the price of the remodel. Those numbers will look great when it comes time to sell the home. Additionally, a finished attic can make a great room for kids or even a cool man- or woman-cave.
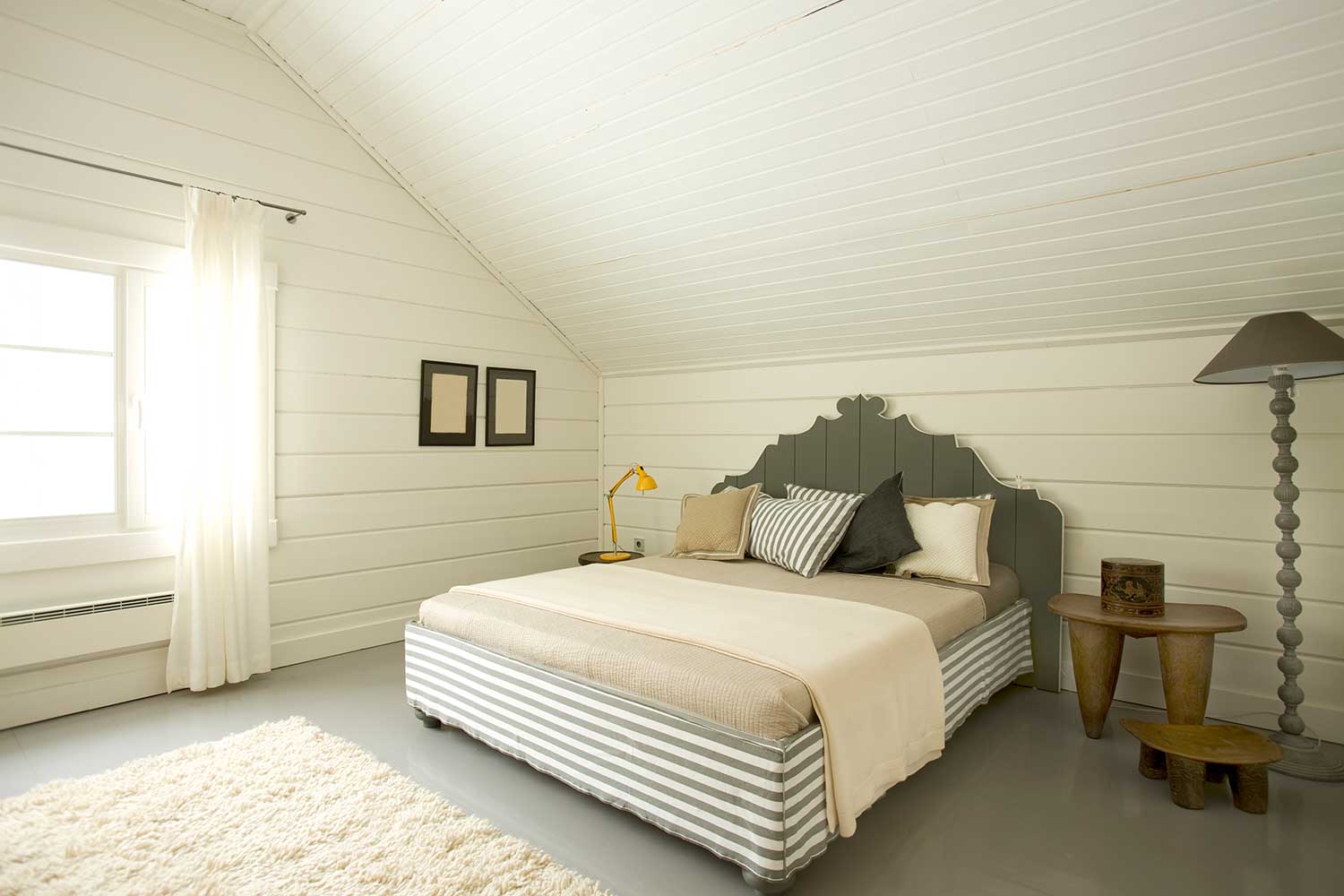
The moral of the story here is that having a finished attic not only adds charm to the whole house but comfort as well. If your home's construction allows, it is worth seriously considering changing your unfinished attic to a finished one.
For What Can You Use A Finished Attic?
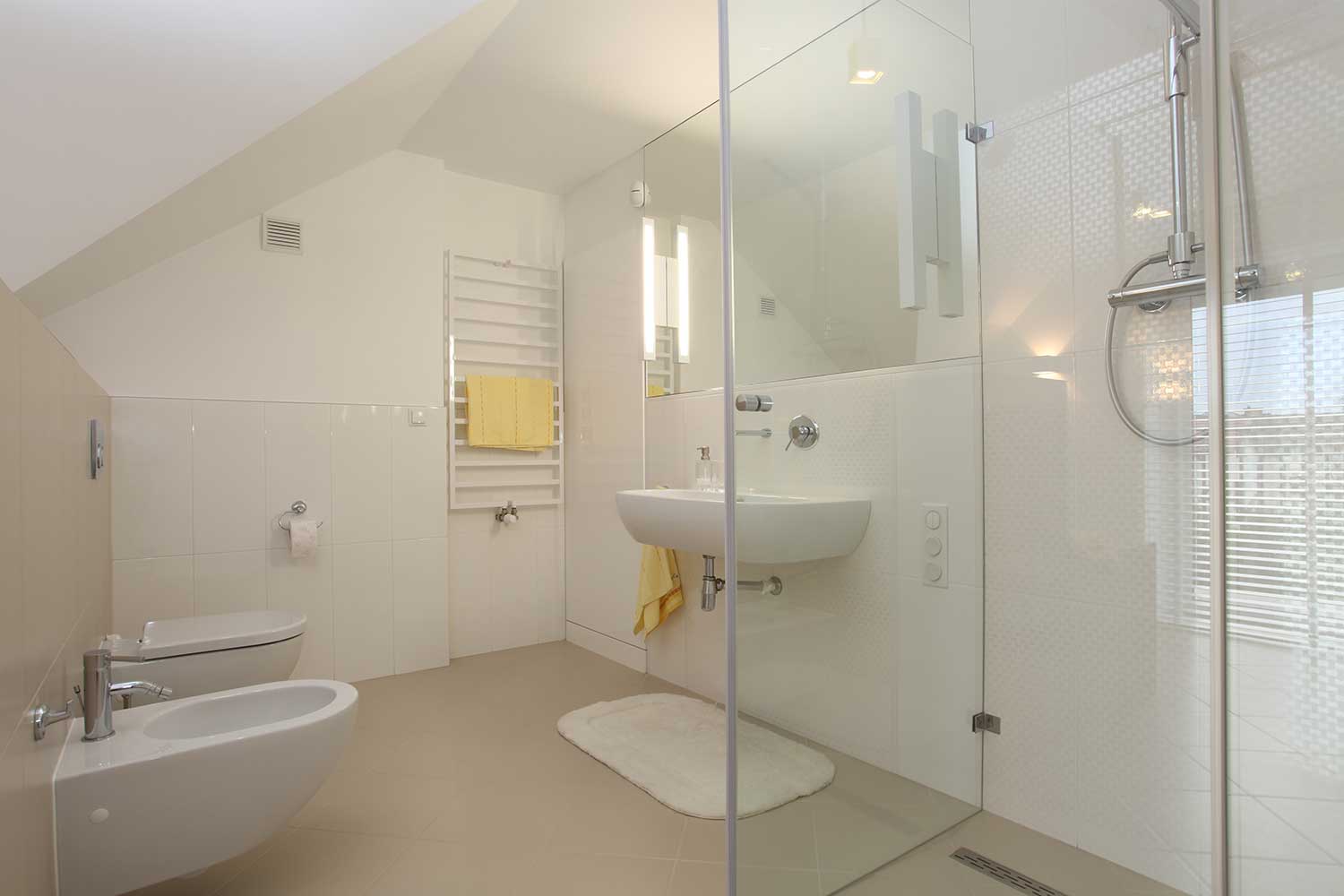
You can use your finished attic for anything you like. Popular options are bedrooms, recreation rooms, storage, and even bathrooms. But remember, how you plan to use your attic will influence the design and construction considerations during the remodel.
