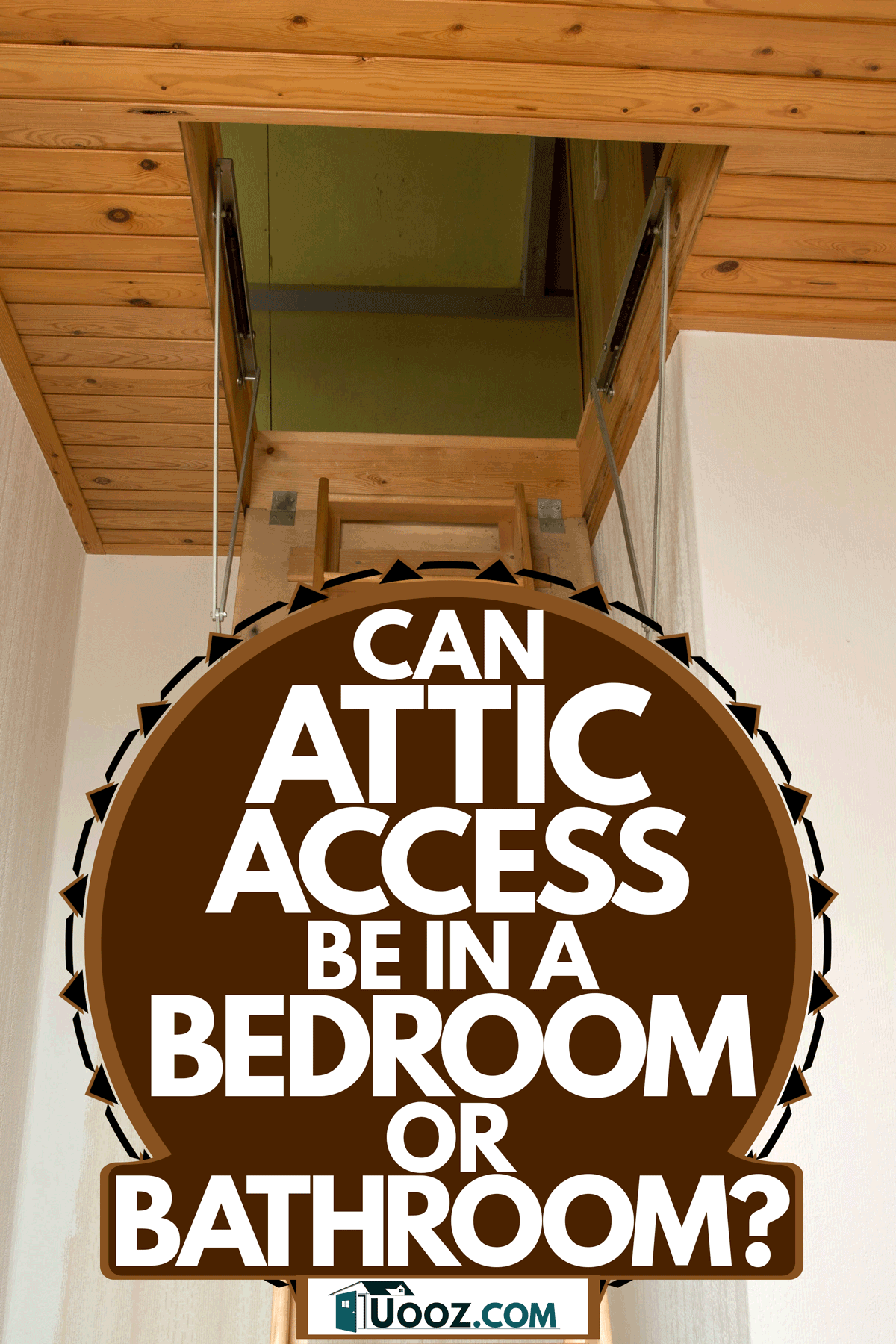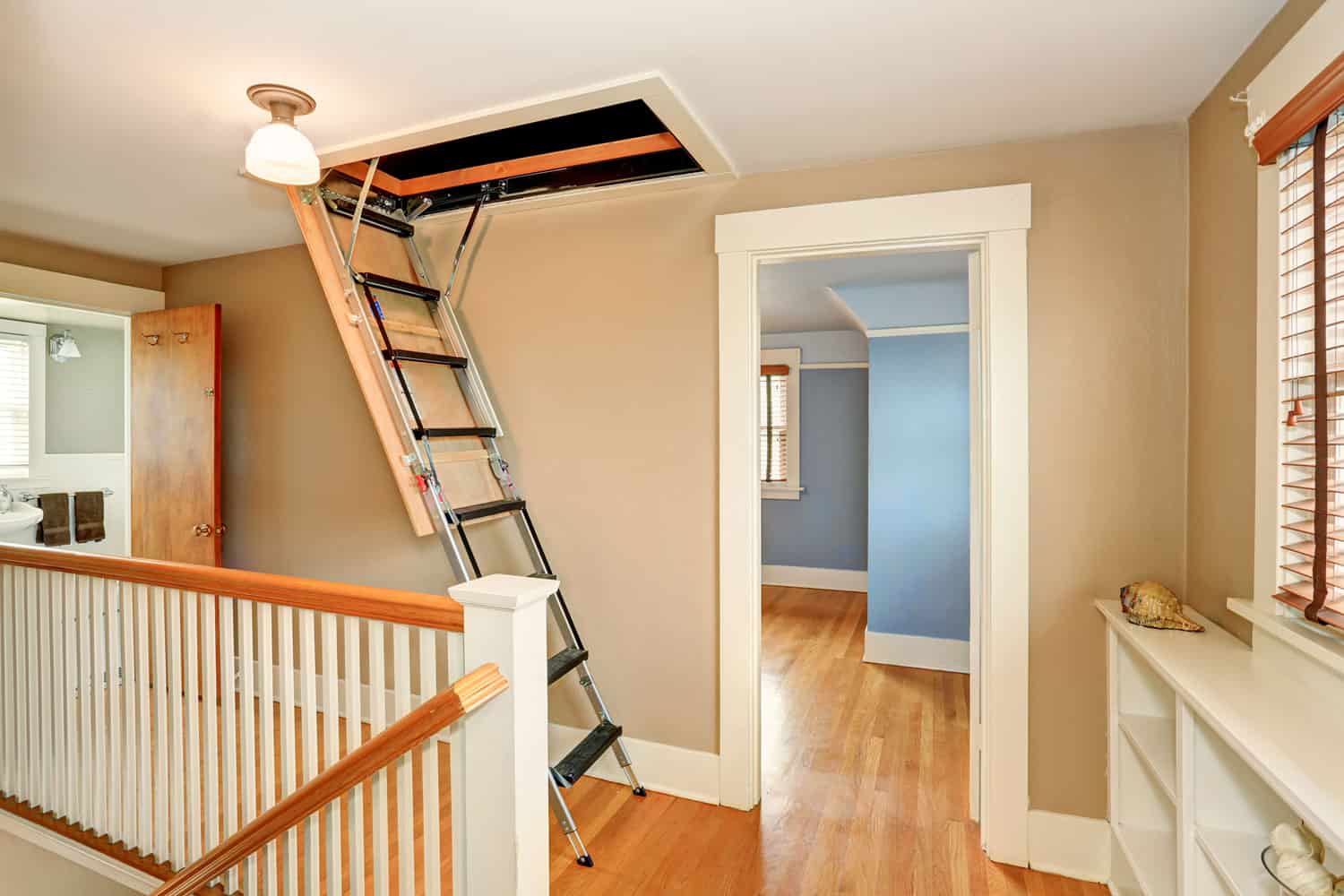The attic is a spot you possibly don't think about too often. It's the space between the roof and the ceiling that is full of insulation and possibly some off-season clothing or old furniture. Perhaps if there were access to the attic from the bedroom or bathroom, you think you'd utilize it more. Can an attic access be in a bedroom or bathroom? We've done some research and have the answer for you.
An attic can have access in a bedroom or bathroom so long as the opening has sufficient headroom over the access point. Current standard building codes indicate 30 inches of uninterrupted vertical space is necessary from the opening to the bottom of the ceiling frame.
Now that we've answered whether or not attic access can be in a bathroom or a bedroom, let's discuss some details. We'll touch on some ways to achieve the access and speak to the advantages of attic access in these locations. Keep reading for some great information!

Why attic access in a bedroom or bathroom is a good idea
One of the primary reasons a bedroom or bathroom attic access is advantageous is because it keeps the access out of common areas. Some view the attic access as an eyesore and seek to conceal it. If the access is out of the way, such as in a bedroom closet or tucked into the corner of a bathroom, the break in the ceiling won't be so noticeable to potential guests.
Additionally, if the attic is easily accessible from a bedroom, it could make certain homeowners more apt to use it. If you have boxes of off-season clothing or clothing to be stored for later use (such as with hand-me-downs), it makes retrieval from storage much easier. It's much easier to transport a full box from a closet to an attic with access in the same room. Having that nearby access might just convince you to move that box instead of leaving it to linger in your bedroom closet.
How to achieve attic access in a bedroom or bathroom
Before making the attic access in your bedroom or bathroom, you must ensure the proper headspace is available. This is the primary reason attic access is generally toward the middle of a home where a traditional roof is peaked and at its highest.
Building Codes
If you have the door installed, it is best to consult a contractor. However, if you want to complete this as a DIY project, ensure you are well educated on city and state building codes before starting anything. The standard attic access opening must be at least 22" x 30" to meet building code standards and have 30" of vertical headspace over the opening. This can, at times, be the biggest challenge if creating access inside a closet.
Ladder Access
You must have ample room and a way of entering into the attic through the space you create. Many use a loft ladder that expands and retracts when opening and closing the attic access. This type of ladder can be tricky to install if the access will be in a closet as well.
Ceiling Joists
If you have Ceiling joists (ceiling joists serve the same purpose as studs in the walls) going directly over or through the area in which you wish to install access, you can cut through them to make your access. Just remember, if this is done, headers must be installed bridging to the adjacent joists so that the load-bearing capacity of your roof isn't affected.
Be Aware of Your Measurements
Knowing the size of access you desire, the preferred method of entry and the size of the area the access must exist within are all stats you need to know when consulting with a contractor or planning your project.
View this tape measure on Amazon.
When is it best to have attic access in a hallway?
If there isn't much room between your ceiling and roof, it will become necessary to have your attic access in the hallway. There are advantages to having attic access in the hallway, such as plenty of room for ladder extension and the access being in a central location to all residents of the house.
Additionally, if you have a large enough attic and wish to convert it into extra living space, you must have access to it from a central location. If you want to use the area as a guest room, it would be awkward to have your guests access their room through a bathroom or another bedroom.

Can you have a bathroom in the attic? Will water lines work up there? Please read our article about that.
How Can You Hide Your Attic Access?
There are several ways to hide a conspicuous attic access door. If the access has a pull cord, consider changing it for a handle. The dangling string can definitely be eye-catching. Attempt to draw eyes away from the access by having some conversation-starting decor on the walls away from the attic access. If all else fails, consider turning the door itself into something decorative and unique. There's no reason the access itself can't be a beautiful conversation piece.
View this wall tapestry on Amazon.
How Big Should An Attic Access Be?
Building code dictates that attic access should be 22" x 30", but most homebuilders opt for larger openings. The standard is about 22" x 36", with the thought of having a usable storage area in mind. Think about lugging boxes to storage through a small 22" x 30" opening. The larger, the better!
What Is The Minimum Headroom Required At The Attic Access?
The minimum headroom for an attic access is 30", although more is better if available. The attic must have an area greater than 30 square feet to require attic access and be considered storage for the home.
How Do You Stop Your Attic Door From Drafting?
The biggest reason cold drafts come down through attic access is the opening being cut and covered only with a thin door. Normally, the area between your ceiling and room has insulation to keep out the cold. One way to prevent the attic door from letting in the cold is to staple insulation directly to the inside of the door to maintain coverage of attic insulation.
View this insulation on Amazon.
Additionally, weather stripping can be put around the door's edges to block the draft, similar to that which would be added to a door leading outside. Many insulators are made with attic doors in mind, and these are definitely adequate to keep the draft at bay.
View this weather stripping on Amazon.
Can an attic door open by itself? Read our post about that to learn the answer!
In Closing
Attic access can definitely be installed in bedrooms or bathrooms if there are sufficient area and headspace in the attic above. Take some measurements and investigate first. If all is up to code, feel free to get the project underway. Enjoy utilizing all that extra storage space!






Thank you for sharing. Nice article!